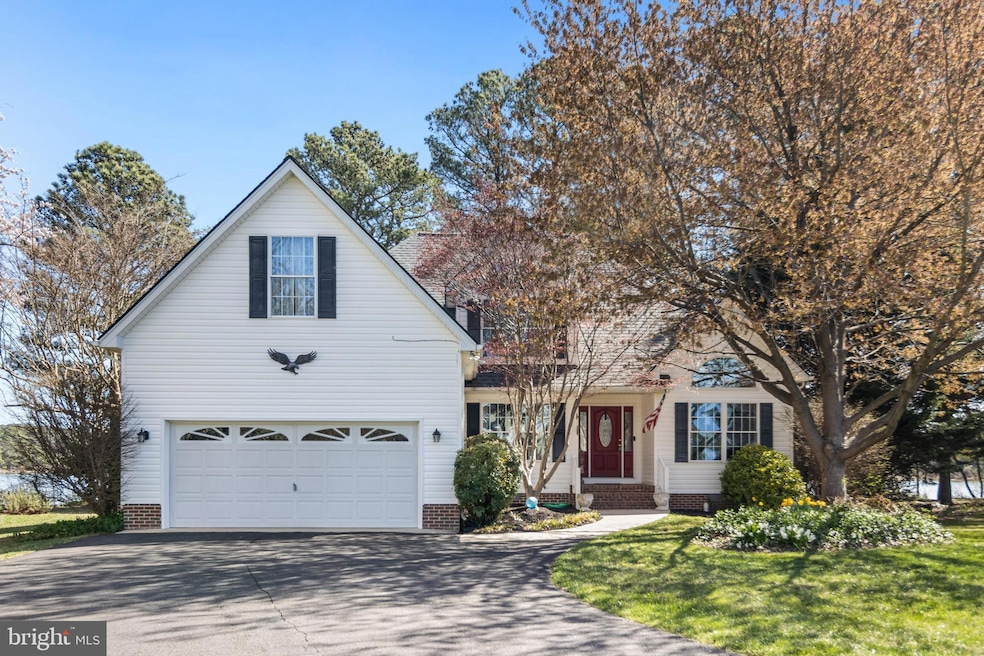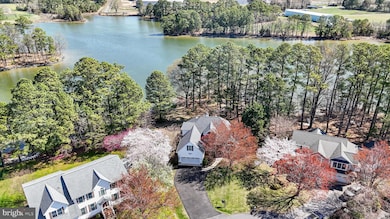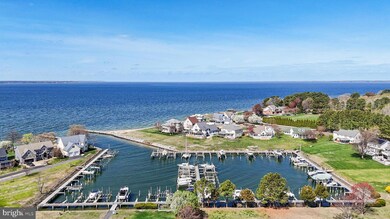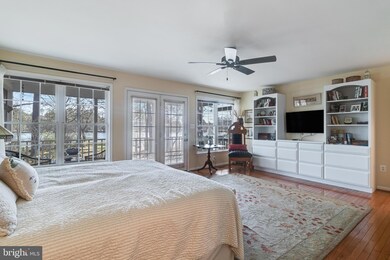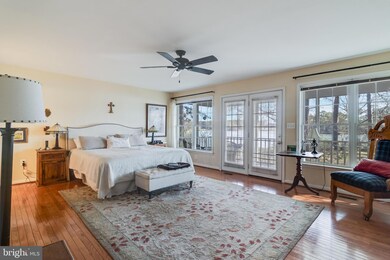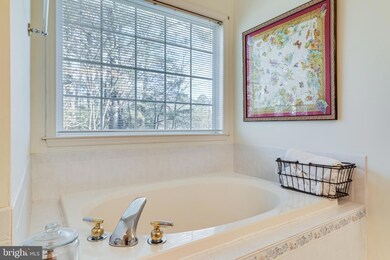
44634 Bellview Ct Tall Timbers, MD 20690
Tall Timbers NeighborhoodEstimated payment $4,634/month
Highlights
- 400 Feet of Waterfront
- 1 Dock Slip
- Home fronts a creek
- Leonardtown High School Rated A-
- Private Beach
- Fishing Allowed
About This Home
Welcome to 44634 Bellview Court, a stunning 4-bedroom, 2.5-bath waterfront home nestled in the highly desirable Landings at Piney Point community. This exceptional property offers breathtaking water views, a deeded boat slip, and access to top-tier amenities, making it the perfect retreat for water and outdoor enthusiasts alike.
Brand New Roof on this amazing waterfront home. Step inside to find a bright and airy interior with spacious living areas designed to maximize natural light and scenic views. The gourmet kitchen is perfect for entertaining, while the primary suite boasts stunning water vistas and a spa-like ensuite bath.
Enjoy resort-style community amenities, including a private marina with deeded boat slip with a 10k lift (slip #2), swimming pool, tennis & pickle ball courts, and a basketball court. Whether you're boating from your deeded slip, relaxing by the water, or enjoying an active lifestyle, this home offers it all.
Don’t miss the chance to own this exceptional waterfront gem—schedule your private tour today!
Home Details
Home Type
- Single Family
Est. Annual Taxes
- $5,514
Year Built
- Built in 1998
Lot Details
- 0.49 Acre Lot
- Home fronts a creek
- 400 Feet of Waterfront
- Home fronts navigable water
- Private Beach
- Sandy Beach
- Creek or Stream
- Cul-De-Sac
- Property is zoned RL
HOA Fees
- $128 Monthly HOA Fees
Home Design
- Traditional Architecture
- Frame Construction
- Asphalt Roof
- Vinyl Siding
- Concrete Perimeter Foundation
Interior Spaces
- 2,635 Sq Ft Home
- Property has 2 Levels
- Open Floorplan
- Vaulted Ceiling
- Fireplace With Glass Doors
- Gas Fireplace
- Double Pane Windows
- Window Treatments
- Atrium Windows
- Window Screens
- French Doors
- Insulated Doors
- Dining Area
- Water Views
- Crawl Space
- Fire and Smoke Detector
- Attic
Kitchen
- Eat-In Kitchen
- Electric Oven or Range
- Self-Cleaning Oven
- Microwave
- Extra Refrigerator or Freezer
- Ice Maker
- Dishwasher
- Upgraded Countertops
- Disposal
Bedrooms and Bathrooms
- En-Suite Bathroom
Laundry
- Front Loading Dryer
- Front Loading Washer
Parking
- Driveway
- Off-Street Parking
Eco-Friendly Details
- Energy-Efficient Appliances
Outdoor Features
- Canoe or Kayak Water Access
- Private Water Access
- Sail
- Electric Hoist or Boat Lift
- Physical Dock Slip Conveys
- 1 Dock Slip
- Stream or River on Lot
- 1 Powered Boats Permitted
- Deck
- Screened Patio
Schools
- Leonardtown High School
Utilities
- Central Heating
- Air Source Heat Pump
- Electric Water Heater
- Cable TV Available
Listing and Financial Details
- Tax Lot 62
- Assessor Parcel Number 1902029588
Community Details
Overview
- Association fees include pier/dock maintenance, pool(s)
- Landings At Piney Point Community
- Landings At Piney Point Subdivision
Amenities
- Common Area
Recreation
- Boat Dock
- Pier or Dock
- Tennis Courts
- Community Playground
- Community Pool
- Fishing Allowed
Map
Home Values in the Area
Average Home Value in this Area
Tax History
| Year | Tax Paid | Tax Assessment Tax Assessment Total Assessment is a certain percentage of the fair market value that is determined by local assessors to be the total taxable value of land and additions on the property. | Land | Improvement |
|---|---|---|---|---|
| 2024 | $5,791 | $538,233 | $0 | $0 |
| 2023 | $5,514 | $517,467 | $0 | $0 |
| 2022 | $5,348 | $496,700 | $271,500 | $225,200 |
| 2021 | $5,331 | $495,267 | $0 | $0 |
| 2020 | $5,314 | $493,833 | $0 | $0 |
| 2019 | $5,297 | $492,400 | $271,500 | $220,900 |
| 2018 | $5,167 | $480,333 | $0 | $0 |
| 2017 | $4,922 | $468,267 | $0 | $0 |
| 2016 | -- | $456,200 | $0 | $0 |
| 2015 | $2,540 | $456,200 | $0 | $0 |
| 2014 | $2,540 | $456,200 | $0 | $0 |
Property History
| Date | Event | Price | Change | Sq Ft Price |
|---|---|---|---|---|
| 04/03/2025 04/03/25 | For Sale | $724,900 | -- | $275 / Sq Ft |
Deed History
| Date | Type | Sale Price | Title Company |
|---|---|---|---|
| Deed | $525,000 | Brennan Title Company | |
| Deed | $131,000 | -- |
Mortgage History
| Date | Status | Loan Amount | Loan Type |
|---|---|---|---|
| Open | $350,000 | VA | |
| Previous Owner | $30,000 | Stand Alone Second | |
| Previous Owner | $194,000 | New Conventional | |
| Previous Owner | $197,802 | Stand Alone Second | |
| Closed | -- | No Value Available |
Similar Homes in Tall Timbers, MD
Source: Bright MLS
MLS Number: MDSM2022930
APN: 02-029588
- 44634 Bellview Ct
- 17660 Driftwood Dr
- 17615 Driftwood Dr
- 17585 Whitestone Dr
- 17581 Whitestone Dr
- 17858 Piney Point Rd
- 44900 Shore Dr
- 17877 Saint Georges Park Rd
- 0 Unknown Unit MDSM2023836
- 17852 3rd St
- 17485 Lighthouse Commons Dr
- 18111 River Rd
- 17364 Potomac Sands Dr
- 18159 River Rd
- 17270 Crab Pot Ln
- 18288 River Rd
- 17253 Larimer St
- 0 Piney Point Rd Unit MDSM2023386
- 0 Piney Point Rd Unit MDSM2022676
- 18937 Hodges Ln
