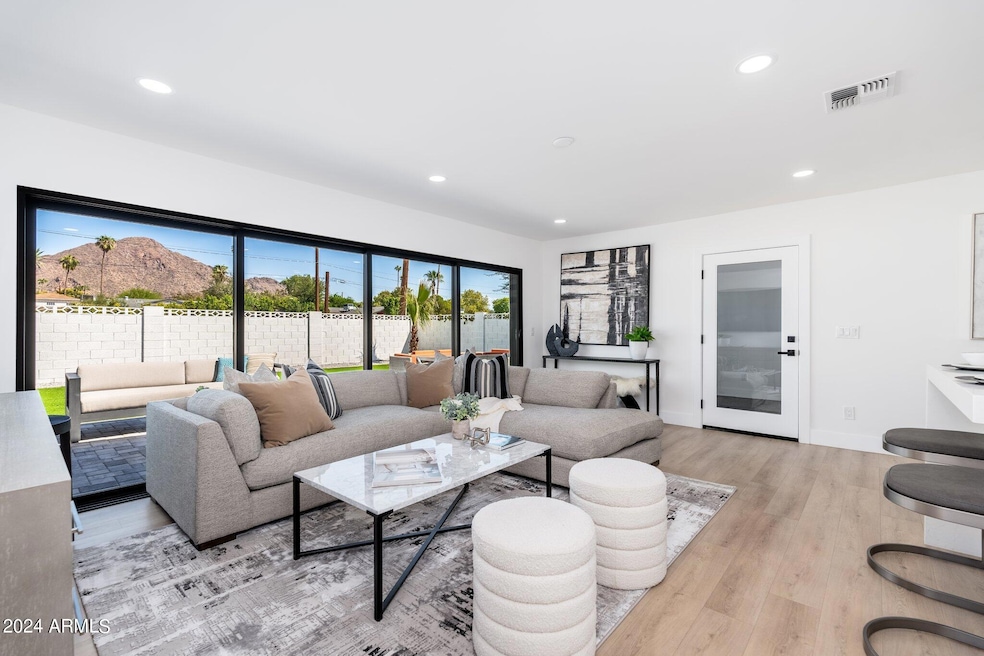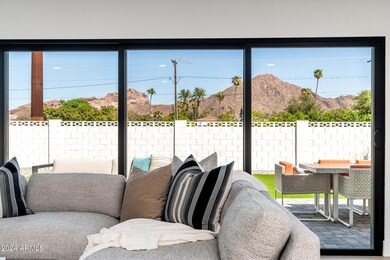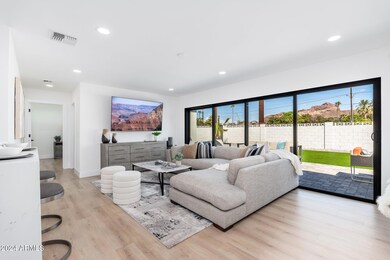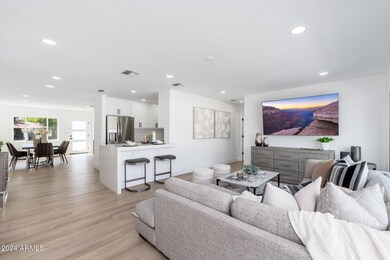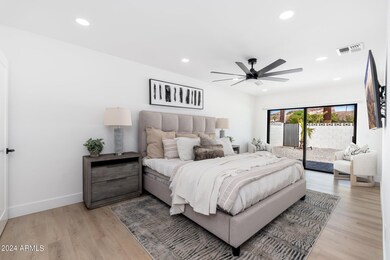
4464 E Campbell Ave Phoenix, AZ 85018
Camelback East Village NeighborhoodHighlights
- No HOA
- Mechanical Sun Shade
- Dual Vanity Sinks in Primary Bathroom
- Hopi Elementary School Rated A
- Double Pane Windows
- Breakfast Bar
About This Home
As of December 2024Welcome to this luxurious modern home where elegance meets comfort in this stunning residence nestled in one of Phoenix's most coveted neighborhoods, Arcadia, known for its lush landscapes and Mountain View's. This contemporary design with clean lines offers an open and airy atmosphere throughout. With 3 spacious bedrooms and 3 beautifully appointed bathrooms featuring modern fixtures and luxurious finishes. A chef's kitchen with top-of-the-line appliances, custom cabinetry, countertops and a peninsula perfect for entertaining. An expansive living area seamlessly blends indoor and outdoor living with a large, multi panel sliding door providing abundant natural light and a perfect view of Camelback mountain. A private, low maintenance backyard oasis ideal for relaxation and gatherings. A serene master suite with a spa-like bathroom, soaking tub, oversized shower, walk-in closet and sliding, Arcadia door with another beautiful view of the scenic surroundings. The attached tandem garage has a lift that can fit 3 cars of the appropriate size, a two person infrared sauna, tool box, sink and a stacked washer/dryer. It is air conditioned and has a window, could be converted into livable space for modern convenience. There is a new metal roof with a warranty and insulation as well as an air filtration system for energy efficiency. Arcadia is renowned for its excellent schools, gourmet dining, and proximity to hiking trails and recreation spots like Camelback Mountain. Enjoy a lifestyle that combines urban convenience with a tranquil suburban feel.
Home Details
Home Type
- Single Family
Est. Annual Taxes
- $2,429
Year Built
- Built in 1954
Lot Details
- 6,055 Sq Ft Lot
- Block Wall Fence
- Artificial Turf
- Front and Back Yard Sprinklers
- Sprinklers on Timer
Parking
- 2 Car Garage
Home Design
- Metal Roof
- Block Exterior
- Stucco
Interior Spaces
- 1,573 Sq Ft Home
- 1-Story Property
- Ceiling Fan
- Double Pane Windows
- Mechanical Sun Shade
- Vinyl Flooring
- Breakfast Bar
Bedrooms and Bathrooms
- 3 Bedrooms
- Primary Bathroom is a Full Bathroom
- 3 Bathrooms
- Dual Vanity Sinks in Primary Bathroom
- Bathtub With Separate Shower Stall
Schools
- Hopi Elementary School
- Ingleside Middle School
- Arcadia High School
Utilities
- Refrigerated Cooling System
- Heating System Uses Natural Gas
Community Details
- No Home Owners Association
- Association fees include (see remarks)
- Built by CAVALIER HOMES
- Cavalier Palms 42 202 Subdivision
Listing and Financial Details
- Tax Lot 189
- Assessor Parcel Number 171-41-162
Map
Home Values in the Area
Average Home Value in this Area
Property History
| Date | Event | Price | Change | Sq Ft Price |
|---|---|---|---|---|
| 03/14/2025 03/14/25 | For Rent | $5,000 | 0.0% | -- |
| 12/05/2024 12/05/24 | Sold | $1,040,000 | -5.5% | $661 / Sq Ft |
| 10/23/2024 10/23/24 | Price Changed | $1,100,000 | -2.6% | $699 / Sq Ft |
| 10/07/2024 10/07/24 | Price Changed | $1,129,000 | -5.1% | $718 / Sq Ft |
| 10/07/2024 10/07/24 | For Sale | $1,190,000 | +14.4% | $757 / Sq Ft |
| 09/16/2024 09/16/24 | Off Market | $1,040,000 | -- | -- |
| 09/04/2024 09/04/24 | Price Changed | $1,190,000 | -4.8% | $757 / Sq Ft |
| 08/12/2024 08/12/24 | For Sale | $1,250,000 | 0.0% | $795 / Sq Ft |
| 08/05/2024 08/05/24 | Price Changed | $1,250,000 | +59.7% | $795 / Sq Ft |
| 07/18/2023 07/18/23 | Sold | $782,500 | -- | $505 / Sq Ft |
| 06/24/2023 06/24/23 | Pending | -- | -- | -- |
Tax History
| Year | Tax Paid | Tax Assessment Tax Assessment Total Assessment is a certain percentage of the fair market value that is determined by local assessors to be the total taxable value of land and additions on the property. | Land | Improvement |
|---|---|---|---|---|
| 2025 | $2,478 | $31,534 | -- | -- |
| 2024 | $2,429 | $30,033 | -- | -- |
| 2023 | $2,429 | $52,800 | $10,560 | $42,240 |
| 2022 | $2,329 | $42,020 | $8,400 | $33,620 |
| 2021 | $2,414 | $37,720 | $7,540 | $30,180 |
| 2020 | $2,379 | $34,800 | $6,960 | $27,840 |
| 2019 | $1,970 | $29,030 | $5,800 | $23,230 |
| 2018 | $1,668 | $27,370 | $5,470 | $21,900 |
| 2017 | $1,582 | $26,280 | $5,250 | $21,030 |
| 2016 | $1,539 | $22,860 | $4,570 | $18,290 |
| 2015 | $1,415 | $20,930 | $4,180 | $16,750 |
Mortgage History
| Date | Status | Loan Amount | Loan Type |
|---|---|---|---|
| Open | $832,000 | New Conventional | |
| Closed | $832,000 | New Conventional | |
| Previous Owner | $930,000 | New Conventional | |
| Previous Owner | $667,000 | New Conventional |
Deed History
| Date | Type | Sale Price | Title Company |
|---|---|---|---|
| Warranty Deed | $1,040,000 | Pioneer Title Agency | |
| Warranty Deed | $1,040,000 | Pioneer Title Agency | |
| Warranty Deed | -- | Pioneer Title Agency | |
| Warranty Deed | $782,500 | Pioneer Title Services | |
| Cash Sale Deed | $228,000 | Chicago Title |
Similar Homes in Phoenix, AZ
Source: Arizona Regional Multiple Listing Service (ARMLS)
MLS Number: 6733217
APN: 171-41-162
- 4595 E Calle Redonda
- 4445 E Roma Ave
- 4440 E Campbell Ave
- 4512 E Turney Ave
- 4418 E Montecito Ave
- 4402 E Montecito Ave
- 4420 E Glenrosa Ave
- 4525 E Calle Ventura
- 4336 E Montecito Ave
- 4335 E Montecito Ave
- 4620 E Montecito Ave
- 4311 E Roma Ave
- 4627 E Montecito Ave
- 4526 E Calle Tuberia
- 4727 E Lafayette Blvd Unit 322
- 4727 E Lafayette Blvd Unit 117
- 4727 E Lafayette Blvd Unit 308
- 4727 E Lafayette Blvd Unit 319
- 4308 E Montecito Ave
- 4238 N 44th St
