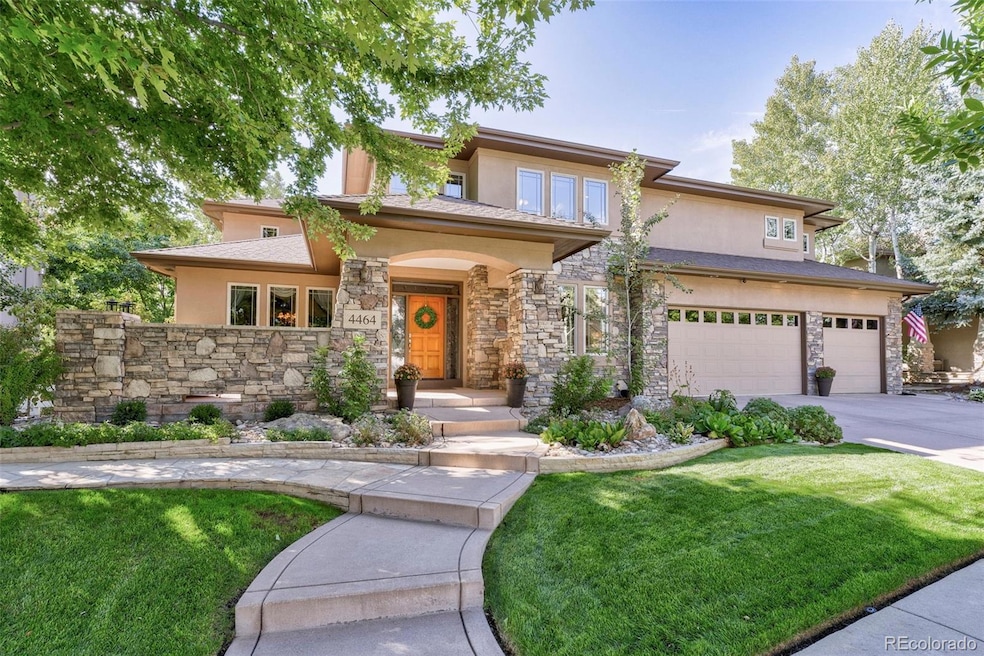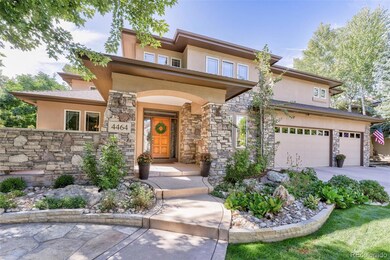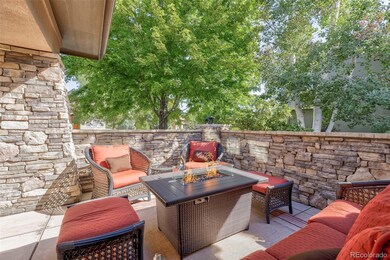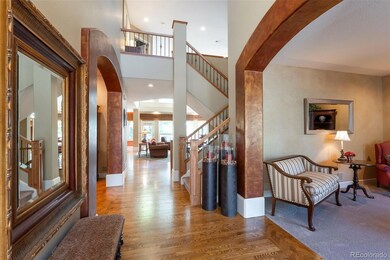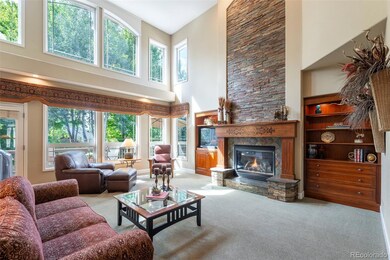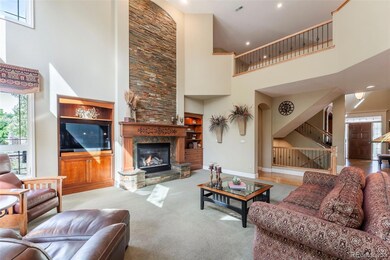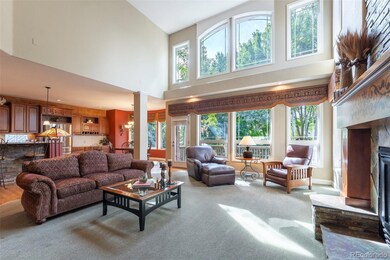
4464 Fairway Ln Broomfield, CO 80023
Broadlands NeighborhoodHighlights
- Primary Bedroom Suite
- Gated Community
- Clubhouse
- Coyote Ridge Elementary School Rated A-
- Open Floorplan
- Fireplace in Primary Bedroom
About This Home
As of October 2024Discover classic Colorado charm in this beautifully designed 5 BR/4 BA home, nestled in the prestigious gated community of "The Island" in the Broadlands. Impeccably maintained by the original owners, this home showcases craftsmanship at every turn. With grand vaulted ceilings, distinctive finishes, a fully finished walk-out basement, and serene outdoor spaces, it seamlessly blends elegance and comfort. At the heart of the home, the open-concept kitchen connects effortlessly with the inviting family room, perfect for everyday living and entertaining. Granite countertops, stainless steel appliances—including double ovens and a Wolf cooktop—along with a butler’s pantry and spacious double pantry, make this kitchen as functional as it is stylish. The family room’s 2-story stone fireplace with custom mantel is a dramatic focal point and southern exposure floods the space with warmth and natural light.
Versatility is key—this custom floor plan offers three levels of flexible spaces to suit your needs. With plenty of bedrooms, casual and formal living spaces, a convenient main-floor laundry plus an oversized 3-car garage this home maximizes functionality.The primary suite is a peaceful retreat featuring a separate sitting area and a cozy fireplace. The expansive ensuite bath includes a luxurious soaking tub and a massive walk-in closet, creating the perfect space for relaxation and comfort. Entertaining is a breeze in the finished basement, equipped with a wet bar, dishwasher, and beverage fridge. The billiards area adds to the fun, while the cozy living space with a gas fireplace provides a welcoming atmosphere. Two additional bedrooms and a bathroom complete this level, making it perfect for guests and a home office. Perfectly situated in a highly desirable location, this home offers not only an ideal layout but also a pristine yard and meticulously maintained systems. This residence combines luxury, comfort, and convenience for the quintessential Colorado lifestyle.
Last Agent to Sell the Property
Compass - Denver Brokerage Email: team@obrien-realty.com,303-641-8377

Home Details
Home Type
- Single Family
Est. Annual Taxes
- $9,528
Year Built
- Built in 2000
Lot Details
- 9,322 Sq Ft Lot
- Property is Fully Fenced
- Landscaped
- Front and Back Yard Sprinklers
- Many Trees
- Private Yard
- Property is zoned PUD
HOA Fees
Parking
- 3 Car Attached Garage
Home Design
- Contemporary Architecture
- Composition Roof
- Radon Mitigation System
- Stucco
Interior Spaces
- 2-Story Property
- Open Floorplan
- Wet Bar
- Bar Fridge
- High Ceiling
- Ceiling Fan
- Gas Log Fireplace
- Double Pane Windows
- Entrance Foyer
- Smart Doorbell
- Family Room with Fireplace
- 3 Fireplaces
- Great Room
- Living Room
- Dining Room
- Laundry Room
Kitchen
- Eat-In Kitchen
- Double Oven
- Cooktop
- Microwave
- Dishwasher
- Kitchen Island
- Granite Countertops
- Disposal
Flooring
- Wood
- Carpet
- Tile
Bedrooms and Bathrooms
- 5 Bedrooms
- Fireplace in Primary Bedroom
- Primary Bedroom Suite
- Walk-In Closet
Finished Basement
- Walk-Out Basement
- Basement Fills Entire Space Under The House
- Sump Pump
- Fireplace in Basement
- Bedroom in Basement
- 2 Bedrooms in Basement
Home Security
- Outdoor Smart Camera
- Radon Detector
- Carbon Monoxide Detectors
- Fire and Smoke Detector
Eco-Friendly Details
- Smoke Free Home
- Smart Irrigation
Outdoor Features
- Deck
- Patio
- Front Porch
Schools
- Coyote Ridge Elementary School
- Westlake Middle School
- Legacy High School
Utilities
- Forced Air Heating and Cooling System
- Humidifier
- Gas Water Heater
Listing and Financial Details
- Exclusions: Mineral Rights, Washer/Dryer, Dining Room Chandelier, Vice on Workbench in Garage, All Personal Property
- Assessor Parcel Number R0115835
Community Details
Overview
- Association fees include recycling, trash
- Broadlands Master Association, Phone Number (303) 429-2611
- Broadlands Filing 6 & 7 Association, Phone Number (303) 426-2611
- The Broadlands Subdivision, Custom Floorplan
Recreation
- Community Playground
- Community Pool
- Community Spa
- Trails
Additional Features
- Clubhouse
- Gated Community
Map
Home Values in the Area
Average Home Value in this Area
Property History
| Date | Event | Price | Change | Sq Ft Price |
|---|---|---|---|---|
| 10/25/2024 10/25/24 | Sold | $1,439,000 | 0.0% | $284 / Sq Ft |
| 09/19/2024 09/19/24 | For Sale | $1,439,000 | -- | $284 / Sq Ft |
Tax History
| Year | Tax Paid | Tax Assessment Tax Assessment Total Assessment is a certain percentage of the fair market value that is determined by local assessors to be the total taxable value of land and additions on the property. | Land | Improvement |
|---|---|---|---|---|
| 2024 | $9,608 | $83,280 | $19,890 | $63,390 |
| 2023 | $9,528 | $90,210 | $21,550 | $68,660 |
| 2022 | $7,907 | $64,350 | $15,290 | $49,060 |
| 2021 | $8,151 | $66,200 | $15,730 | $50,470 |
| 2020 | $7,980 | $64,060 | $14,300 | $49,760 |
| 2019 | $7,984 | $64,510 | $14,400 | $50,110 |
| 2018 | $7,451 | $57,970 | $13,320 | $44,650 |
| 2017 | $6,843 | $64,090 | $14,730 | $49,360 |
| 2016 | $6,969 | $57,660 | $14,730 | $42,930 |
| 2015 | $6,968 | $54,760 | $14,730 | $40,030 |
| 2014 | $6,882 | $54,760 | $14,730 | $40,030 |
Mortgage History
| Date | Status | Loan Amount | Loan Type |
|---|---|---|---|
| Open | $816,500 | New Conventional | |
| Previous Owner | $500,000 | Credit Line Revolving | |
| Previous Owner | $225,000 | New Conventional | |
| Previous Owner | $200,000 | New Conventional | |
| Previous Owner | $340,000 | New Conventional | |
| Previous Owner | $417,000 | Unknown | |
| Previous Owner | $500,000 | Fannie Mae Freddie Mac | |
| Previous Owner | $400,000 | Unknown | |
| Previous Owner | $370,000 | Unknown |
Deed History
| Date | Type | Sale Price | Title Company |
|---|---|---|---|
| Warranty Deed | $1,439,000 | None Listed On Document | |
| Quit Claim Deed | -- | None Listed On Document | |
| Deed | $700,000 | -- | |
| Deed | $231,000 | -- | |
| Deed | $230,900 | -- |
Similar Homes in Broomfield, CO
Source: REcolorado®
MLS Number: 5770634
APN: 1573-19-2-22-005
- 4405 Fairway Ln
- 4340 Nelson Dr
- 14035 Crestone Cir
- 14096 Roaring Fork Cir
- 14341 Cottage Way
- 13873 Muirfield Cir
- 13891 Muirfield Ct
- 14332 Craftsman Way
- 14031 Blue River Trail
- 3577 Molly Cir Unit 3577
- 3488 Molly Cir Unit 3488
- 5352 Brookside Dr
- 4910 Crimson Star Dr
- 13739 Legend Trail Unit 102
- 13756 Legend Trail Unit 101
- 4463 Eagle River Run
- 13719 Legend Trail Unit 102
- 14669 Eagle River Run
- 13850 Meadowbrook Dr
- 13706 Legend Trail Unit 104
