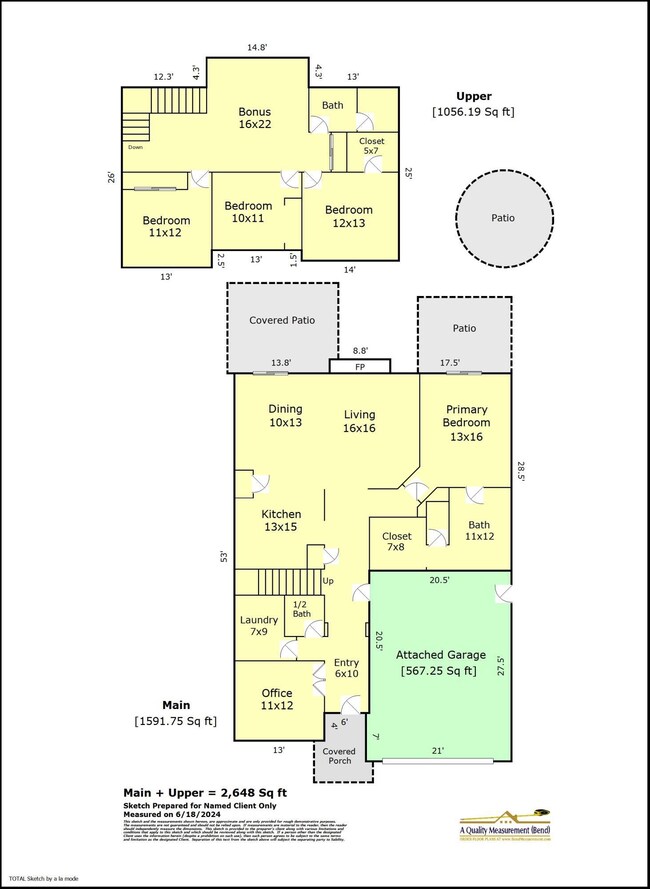
$495,000
- 3 Beds
- 3 Baths
- 1,556 Sq Ft
- 3132 NW Cedar Ave
- Redmond, OR
Newly built in 2023, this single-story home features a landscaped front yard and a spacious layout designed for multi-generational living. The 3-bed, 3-bath floor plan includes two primary suites, one of which features two closets and sliding doors leading to the patio. This home is carpet free, with high ceilings, and a modern open concept kitchen equipped with stainless steel appliances, a
Al Orloff AMSDEN REALTY LLC






