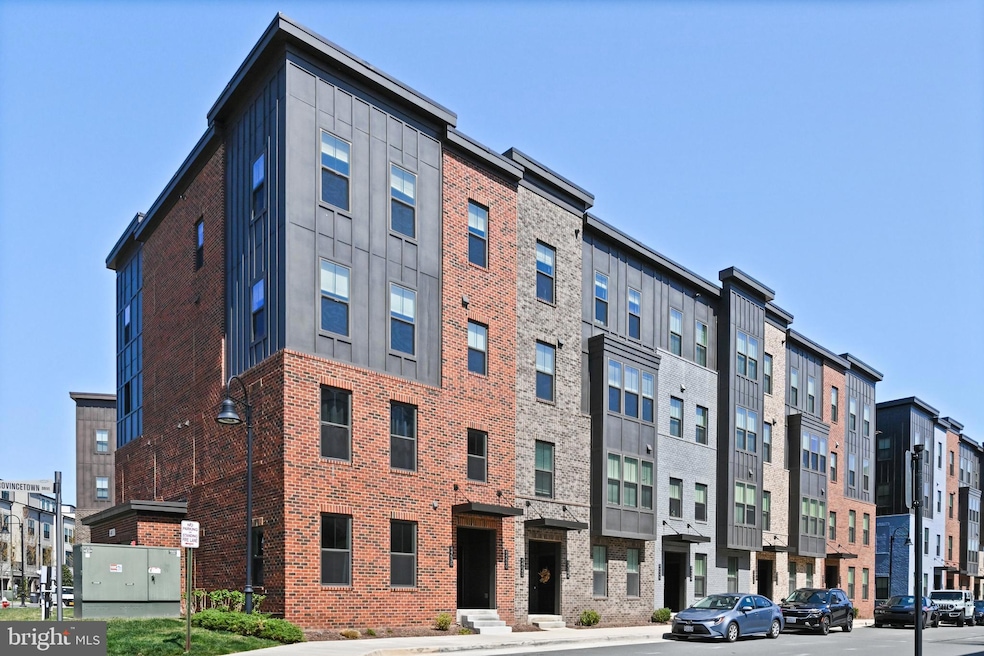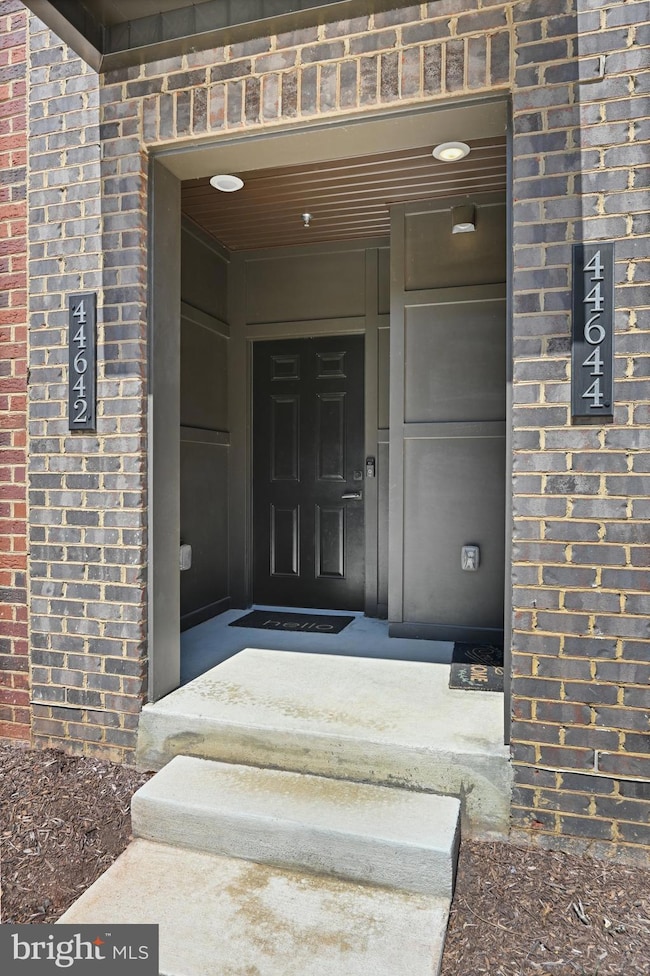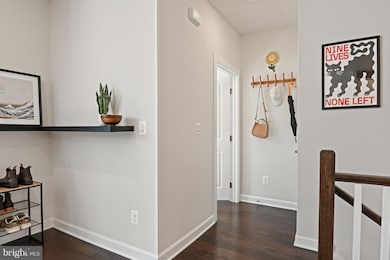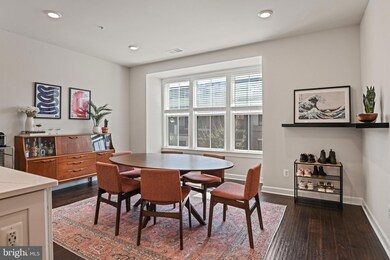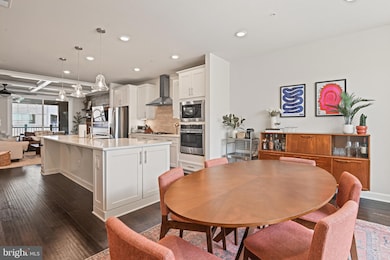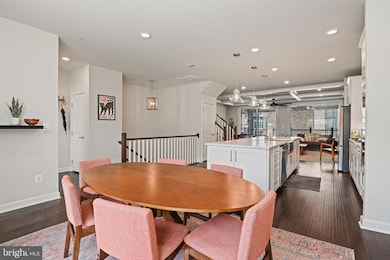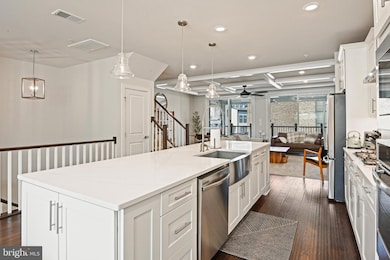
44642 Provincetown Dr Ashburn, VA 20147
One Loudoun NeighborhoodEstimated payment $5,273/month
Highlights
- Gourmet Kitchen
- Open Floorplan
- Wood Flooring
- Steuart W. Weller Elementary School Rated A-
- Clubhouse
- 3-minute walk to Central Park - One Loudoun
About This Home
Welcome to the highly sought after One Loudoun Community, where this stunning contemporary and inviting 2,372SF townhouse offers everything you need to make it the ideal home! Upon entry, you will be amazed by the bright, modern open concept design that provides an elegant and relaxing space. The chef’s kitchen is sure to impress with stunning white quartz and glistening stainless steel appliances. This home is ideal for entertaining friends and family with a generously sized balcony off the living area; equipped with an upgraded fireplace and conveying mounted television! Upstairs you'll find perfectly sized bedrooms with large walk-in closets, ideal for guests, or set it up as an office for your dream work from home setup. A second floor washer/dryer room makes laundry day a breeze. All bathrooms have granite countertops and premium fixtures. The luxurious primary en-suite comes with his and her sinks and showerheads. Whole home Nest thermostat conveys and ring system doorbell. Enjoy a finished private garage with driveway accessible from the backside of the unit with plenty of street visitor parking available! This beautiful home is just around the corner from One Loudoun's restaurants and retail shopping. Fantastic location just minutes away from Dulles airport and Routes 7 and 28. The community offers plenty of amenities: rec center with a full sized basketball court, Olympic sized swimming pool, dog park, tennis and pickleball courts, walking trails, and more! The neighborhood is very well-maintained and HOA/Condo dues include water, sewer, trash, snow removal, and landscaping. This one won’t last! Schedule your showing today!
Townhouse Details
Home Type
- Townhome
Est. Annual Taxes
- $5,710
Year Built
- Built in 2019
Lot Details
- Downtown Location
- Property is in excellent condition
HOA Fees
- $500 Monthly HOA Fees
Parking
- 1 Car Direct Access Garage
- 1 Driveway Space
- Rear-Facing Garage
- Garage Door Opener
- On-Street Parking
Home Design
- Brick Exterior Construction
- Slab Foundation
- Vinyl Siding
- Masonry
Interior Spaces
- 2,501 Sq Ft Home
- Property has 3 Levels
- Open Floorplan
- Ceiling Fan
- Recessed Lighting
- Gas Fireplace
- Double Pane Windows
- Family Room Off Kitchen
- Dining Area
Kitchen
- Gourmet Kitchen
- Built-In Oven
- Cooktop
- Built-In Microwave
- Dishwasher
- Stainless Steel Appliances
- Kitchen Island
- Upgraded Countertops
- Disposal
Flooring
- Wood
- Carpet
Bedrooms and Bathrooms
- 3 Bedrooms
- Walk-In Closet
Laundry
- Laundry on upper level
- Dryer
- Washer
Eco-Friendly Details
- Energy-Efficient Windows
Outdoor Features
- Balcony
- Patio
- Exterior Lighting
Schools
- Steuart W. Weller Elementary School
- Farmwell Station Middle School
- Broad Run High School
Utilities
- Forced Air Heating and Cooling System
- Electric Water Heater
Listing and Financial Details
- Assessor Parcel Number 058494755008
Community Details
Overview
- Association fees include common area maintenance, sewer, snow removal, trash, water, pool(s)
- Ol Downtown Condo
- Built by NV Homes
- Ol Downtown Cond Community
- One Loudoun Subdivision
- Property Manager
Amenities
- Clubhouse
- Meeting Room
Recreation
- Tennis Courts
- Community Basketball Court
- Community Playground
- Community Pool
- Jogging Path
Pet Policy
- Pets Allowed
Map
Home Values in the Area
Average Home Value in this Area
Tax History
| Year | Tax Paid | Tax Assessment Tax Assessment Total Assessment is a certain percentage of the fair market value that is determined by local assessors to be the total taxable value of land and additions on the property. | Land | Improvement |
|---|---|---|---|---|
| 2024 | $5,710 | $660,110 | $200,000 | $460,110 |
| 2023 | $5,711 | $652,660 | $180,000 | $472,660 |
| 2022 | $5,272 | $592,330 | $160,000 | $432,330 |
| 2021 | $5,557 | $567,080 | $130,000 | $437,080 |
| 2020 | $5,747 | $555,220 | $130,000 | $425,220 |
Property History
| Date | Event | Price | Change | Sq Ft Price |
|---|---|---|---|---|
| 04/04/2025 04/04/25 | Price Changed | $769,900 | -1.3% | $308 / Sq Ft |
| 04/03/2025 04/03/25 | For Sale | $779,900 | +26.8% | $312 / Sq Ft |
| 03/15/2021 03/15/21 | Sold | $615,000 | +2.5% | $246 / Sq Ft |
| 01/31/2021 01/31/21 | Pending | -- | -- | -- |
| 01/28/2021 01/28/21 | For Sale | $600,000 | -- | $240 / Sq Ft |
Deed History
| Date | Type | Sale Price | Title Company |
|---|---|---|---|
| Warranty Deed | $690,000 | Old Republic National Title | |
| Warranty Deed | $615,000 | Smart Settlements Llc | |
| Interfamily Deed Transfer | -- | None Available | |
| Special Warranty Deed | $579,895 | Stewart Title Guaranty Co |
Mortgage History
| Date | Status | Loan Amount | Loan Type |
|---|---|---|---|
| Open | $548,000 | New Conventional | |
| Previous Owner | $415,000 | New Conventional | |
| Previous Owner | $220,000 | New Conventional |
Similar Homes in Ashburn, VA
Source: Bright MLS
MLS Number: VALO2092460
APN: 058-49-4755-008
- 44642 Provincetown Dr
- 44662 Brushton Terrace
- 20440 Northpark Dr
- 44691 Wellfleet Dr Unit 508
- 20314 Northpark Dr
- 44738 Tiverton Square
- 20398 Codman Dr
- 20439 Codman Dr
- 44717 Ellsworth Terrace
- 44580 Wolfhound Square
- 44603 Wolfhound Square
- 44505 Wolfhound Square
- 44485 Wolfhound Square
- 20600 Hope Spring Terrace Unit 202
- 20324 Newfoundland Square
- 44454 Maltese Falcon Square
- 44422 Cruden Bay Dr
- 44485 Maltese Falcon Square
- 44430 Adare Manor Square
- 44422 Sunset Maple Dr
