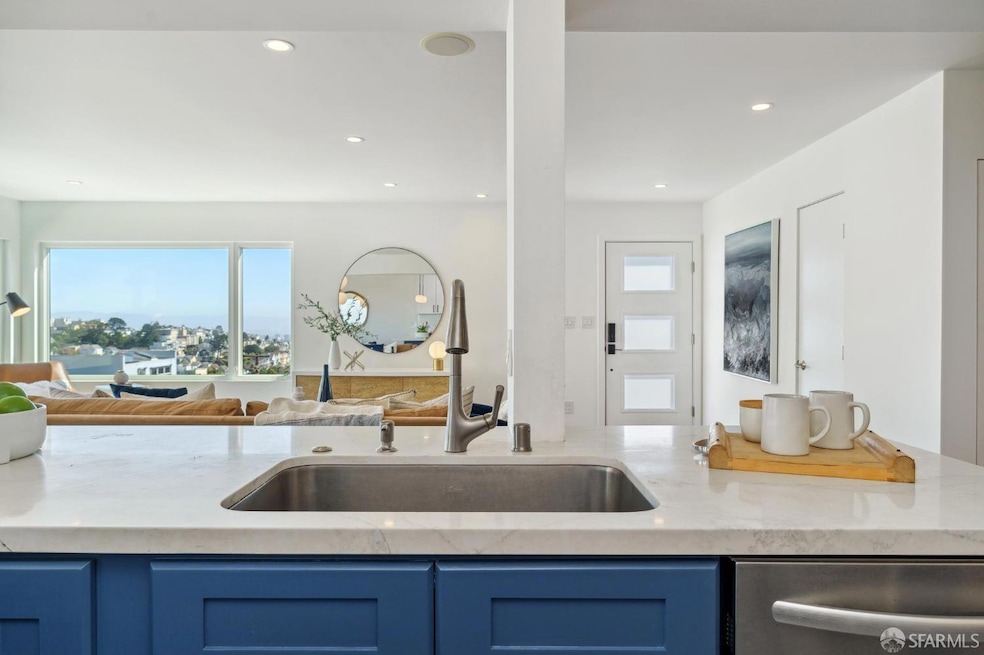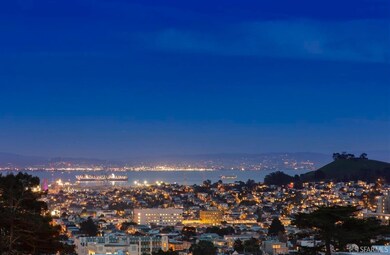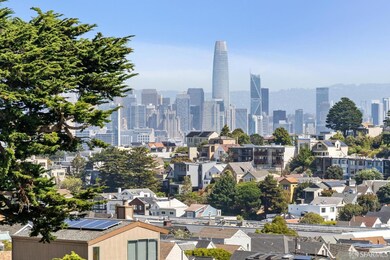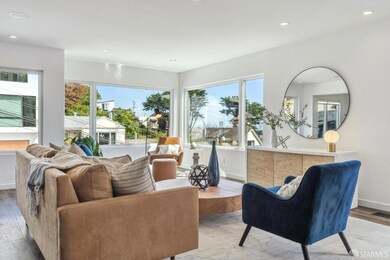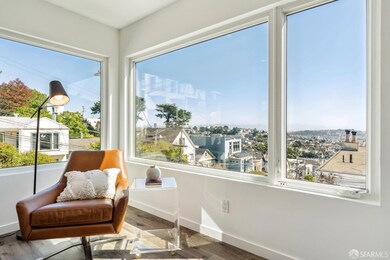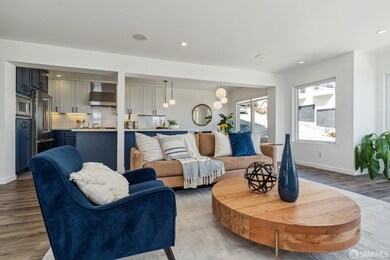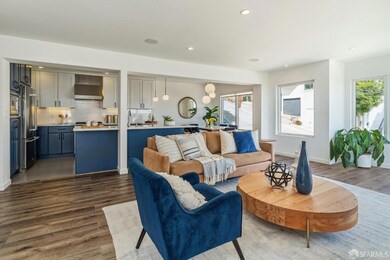
4465 24th St San Francisco, CA 94114
Noe Valley NeighborhoodHighlights
- Views of San Francisco
- Rooftop Deck
- Contemporary Architecture
- Alvarado Elementary Rated A-
- Built-In Refrigerator
- 4-minute walk to Noe Valley Courts
About This Home
As of November 2024Welcome to this A+ Noe Valley condo spanning an incredible 2,255sqft of living space while enjoying awe-inspiring Downtown and Bay views! Nestled near Noe's prime shopping corridor, this move-in-ready home boasts a contemporary floor plan featuring 3 bedrooms & 2 full baths on one level - a rare find! Enjoy evening entertaining in the open living and dining rooms while enjoying the spectacular twilight views. The gourmet kitchen is well equipped with stainless steel appliances, newer quartz countertops, wine fridge, and an inviting breakfast bar. The well scaled primary suite is outfitted with a large walk-in closet and chic remodeled bath with double sink vanity and quartz countertops. The relaxing middle level has a spacious family room with wet bar, modern full bath, laundry facilities, and access to the private deck and garden. The versatile lower level serves as a 4th bedroom or private office. Add'l features: ample closet/storage space, 2 car pkg, EV charger, and recently upgraded double-paned Marvin windows throughout. Situated just a few blocks from Noe's vibrant 24th St. shopping corridor, you'll have easy access to an array of restaurants, cafes, Whole Food and Noe's popular Town Square. Enjoy the best of Noe Valley living!
Last Buyer's Agent
Jane Mermelstein
Corcoran Icon Properties License #01343171
Property Details
Home Type
- Condominium
Est. Annual Taxes
- $23,926
Year Built
- Built in 1963 | Remodeled
Lot Details
- Wood Fence
- Back Yard Fenced
HOA Fees
- $354 Monthly HOA Fees
Property Views
- Bay
- San Francisco
- Downtown
- Hills
Home Design
- Contemporary Architecture
- Modern Architecture
- Stucco
Interior Spaces
- 2,255 Sq Ft Home
- 3-Story Property
- Double Pane Windows
- Family Room Off Kitchen
- Living Room with Attached Deck
- Open Floorplan
- Storage Room
Kitchen
- Built-In Gas Range
- Range Hood
- Microwave
- Built-In Refrigerator
- Dishwasher
- Wine Refrigerator
- Quartz Countertops
- Disposal
Flooring
- Engineered Wood
- Tile
Bedrooms and Bathrooms
- Main Floor Bedroom
- Walk-In Closet
- 3 Full Bathrooms
- Quartz Bathroom Countertops
- Bidet
- Dual Vanity Sinks in Primary Bathroom
- Bathtub with Shower
- Multiple Shower Heads
- Separate Shower
Laundry
- Laundry Room
- Dryer
- Washer
Parking
- 2 Car Attached Garage
- Enclosed Parking
- Garage Door Opener
- Open Parking
- Assigned Parking
Outdoor Features
- Balcony
- Rooftop Deck
Utilities
- Central Heating
Listing and Financial Details
- Assessor Parcel Number 6501-083
Community Details
Overview
- Association fees include homeowners insurance, trash, water
- 2 Units
- Low-Rise Condominium
Pet Policy
- Limit on the number of pets
- Dogs and Cats Allowed
Map
Home Values in the Area
Average Home Value in this Area
Property History
| Date | Event | Price | Change | Sq Ft Price |
|---|---|---|---|---|
| 11/13/2024 11/13/24 | Sold | $1,800,000 | -5.0% | $798 / Sq Ft |
| 10/15/2024 10/15/24 | Pending | -- | -- | -- |
| 09/12/2024 09/12/24 | For Sale | $1,895,000 | +3.8% | $840 / Sq Ft |
| 07/12/2019 07/12/19 | Sold | $1,825,000 | 0.0% | $809 / Sq Ft |
| 06/11/2019 06/11/19 | Pending | -- | -- | -- |
| 04/26/2019 04/26/19 | For Sale | $1,825,000 | -- | $809 / Sq Ft |
Tax History
| Year | Tax Paid | Tax Assessment Tax Assessment Total Assessment is a certain percentage of the fair market value that is determined by local assessors to be the total taxable value of land and additions on the property. | Land | Improvement |
|---|---|---|---|---|
| 2024 | $23,926 | $1,956,765 | $1,174,059 | $782,706 |
| 2023 | $23,479 | $1,918,398 | $1,151,039 | $767,359 |
| 2022 | $23,025 | $1,880,783 | $1,128,470 | $752,313 |
| 2021 | $22,622 | $1,843,906 | $1,106,344 | $737,562 |
| 2020 | $22,716 | $1,825,000 | $1,095,000 | $730,000 |
| 2019 | $21,390 | $1,742,670 | $871,335 | $871,335 |
| 2018 | $20,568 | $1,708,500 | $854,250 | $854,250 |
| 2017 | $16,642 | $1,393,184 | $696,592 | $696,592 |
| 2016 | $16,376 | $1,365,868 | $682,934 | $682,934 |
| 2015 | $16,173 | $1,345,352 | $672,676 | $672,676 |
| 2014 | $15,745 | $1,319,000 | $659,500 | $659,500 |
Mortgage History
| Date | Status | Loan Amount | Loan Type |
|---|---|---|---|
| Open | $1,440,000 | New Conventional | |
| Previous Owner | $470,000 | New Conventional | |
| Previous Owner | $1,300,000 | Adjustable Rate Mortgage/ARM | |
| Previous Owner | $1,256,250 | Adjustable Rate Mortgage/ARM | |
| Previous Owner | $982,000 | Adjustable Rate Mortgage/ARM | |
| Previous Owner | $1,000,000 | New Conventional | |
| Previous Owner | $100,000 | Credit Line Revolving | |
| Previous Owner | $332,000 | Commercial |
Deed History
| Date | Type | Sale Price | Title Company |
|---|---|---|---|
| Grant Deed | -- | Chicago Title | |
| Quit Claim Deed | -- | None Listed On Document | |
| Grant Deed | $1,825,000 | Fidelity Title Co Concord | |
| Interfamily Deed Transfer | -- | None Available | |
| Grant Deed | $1,675,000 | Chicago Title Company | |
| Interfamily Deed Transfer | -- | Old Republic Title Company | |
| Interfamily Deed Transfer | -- | Old Republic Title Company | |
| Interfamily Deed Transfer | -- | None Available | |
| Grant Deed | $1,319,000 | First American Title Company |
Similar Homes in San Francisco, CA
Source: San Francisco Association of REALTORS® MLS
MLS Number: 424064005
APN: 6501-083
- 17 Perego Terrace Unit 8
- 54 Homestead St
- 115 Hoffman Ave
- 873 Alvarado St
- 4441 25th St
- 275 Grand View Ave
- 160 Portola Dr
- 276 Grand View Ave
- 74 Crestline Dr
- 674 Douglass St
- 552 Jersey St
- 4234 24th St
- 135 Red Rock Way Unit 110L
- 135 Red Rock Way Unit 203L
- 95 Red Rock Way Unit 311M
- 95 Red Rock Way Unit 110M
- 5150 Diamond Heights Blvd Unit 101B
- 5060 Diamond Heights Blvd Unit 16
- 522 Clipper St Unit 524
- 175 Red Rock Way Unit 306K
