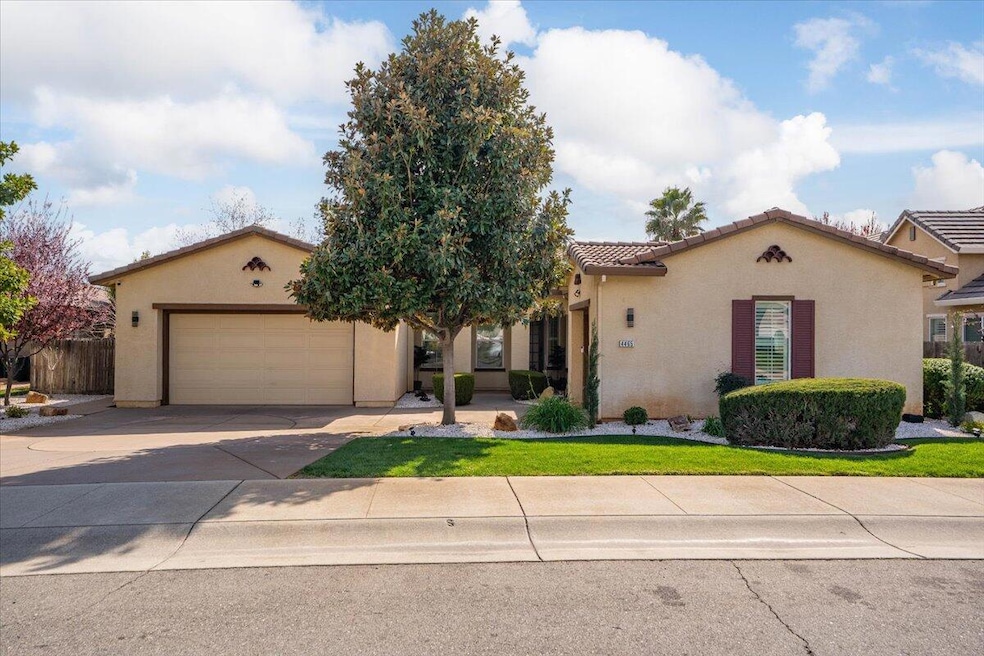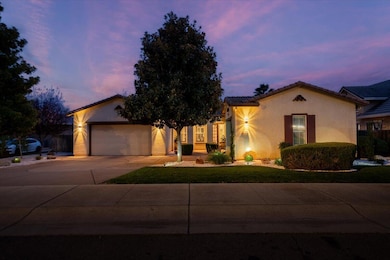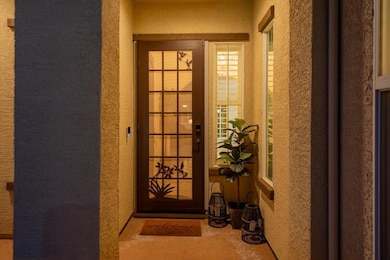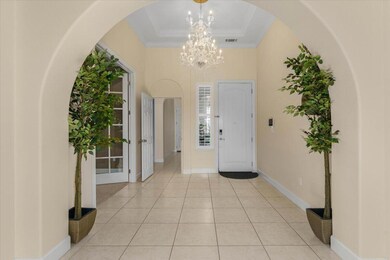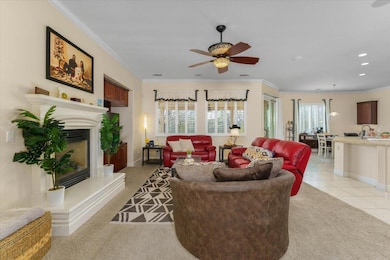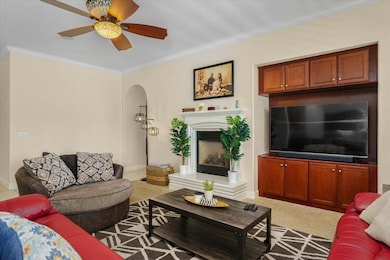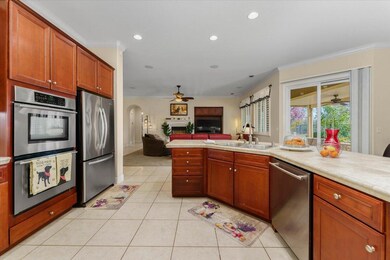
4465 Chinook Dr Redding, CA 96002
South Bechelli NeighborhoodEstimated payment $4,136/month
Highlights
- Contemporary Architecture
- Park or Greenbelt View
- Double Oven
- Enterprise High School Rated A-
- No HOA
- 4-minute walk to Rivercrest Park
About This Home
Step into this stunning single-story, 4-bedroom + office, 3-bathroom model home, perfectly designed for refined comfort and effortless entertaining. Situated in one of the area's most sought after neighborhoods, this residence offers unparalleled convenience to Costco, Riverview Country Club, dining, shopping, and the Bonnyview Boat Launch on the Sacramento River. With seamless freeway access, commuting is effortless while still enjoying a tranquil retreat.
Originally crafted as a model home, every detail has been meticulously curated to showcase exceptional craftsmanship and high-end finishes. 10' and 12' ceilings create a grand ambiance, while custom designer paint, specialty wallpaper, and upgraded plantation shutters exude sophistication. A central vacuum system enhances convenience, and premium architectural details add a special touch to every space.
Designed for ultimate comfort and privacy, the thoughtful floor plan includes a separate guest wing—perfect for hosting visitors or accommodating multi-generational living. The office provides an ideal space for remote work, while open-concept living areas blend seamlessly for both elegant entertaining and everyday relaxation.
The inviting backyard offers a covered patio, creating a serene setting for al fresco dining, morning coffee, or evening gatherings. Whether unwinding after a long day or entertaining guests, this private outdoor space is an extension of the home's sophisticated charm.
Located in a highly sought-after community with a beautiful neighborhood park nearby, this residence is the epitome of Shasta County living. Don't miss the opportunity to own a home that combines designer style, thoughtful upgrades, and an unbeatable location.
Home Details
Home Type
- Single Family
Est. Annual Taxes
- $6,101
Year Built
- Built in 2007
Lot Details
- 10,019 Sq Ft Lot
- Partially Fenced Property
Home Design
- Contemporary Architecture
- Traditional Architecture
- Slab Foundation
- Stucco
Interior Spaces
- 2,869 Sq Ft Home
- 1-Story Property
- Park or Greenbelt Views
Kitchen
- Double Oven
- Built-In Microwave
- Kitchen Island
- Tile Countertops
Bedrooms and Bathrooms
- 5 Bedrooms
- 3 Full Bathrooms
Utilities
- Forced Air Heating and Cooling System
Community Details
- No Home Owners Association
- River Crest Subdivision
Listing and Financial Details
- Assessor Parcel Number 070-330-019-000
Map
Home Values in the Area
Average Home Value in this Area
Tax History
| Year | Tax Paid | Tax Assessment Tax Assessment Total Assessment is a certain percentage of the fair market value that is determined by local assessors to be the total taxable value of land and additions on the property. | Land | Improvement |
|---|---|---|---|---|
| 2024 | $6,101 | $625,000 | $70,000 | $555,000 |
| 2023 | $6,101 | $533,487 | $86,842 | $446,645 |
| 2022 | $5,924 | $523,028 | $85,140 | $437,888 |
| 2021 | $5,590 | $500,000 | $75,000 | $425,000 |
| 2020 | $5,244 | $470,000 | $75,000 | $395,000 |
| 2019 | $4,992 | $450,000 | $80,000 | $370,000 |
| 2018 | $4,612 | $416,000 | $75,000 | $341,000 |
| 2017 | $4,968 | $416,000 | $75,000 | $341,000 |
| 2016 | $4,492 | $394,000 | $70,000 | $324,000 |
| 2015 | $4,305 | $385,000 | $75,000 | $310,000 |
| 2014 | $4,314 | $380,000 | $70,000 | $310,000 |
Property History
| Date | Event | Price | Change | Sq Ft Price |
|---|---|---|---|---|
| 04/18/2025 04/18/25 | Price Changed | $650,000 | -3.7% | $227 / Sq Ft |
| 03/13/2025 03/13/25 | For Sale | $675,000 | +8.0% | $235 / Sq Ft |
| 08/01/2023 08/01/23 | Sold | $625,000 | -3.7% | $218 / Sq Ft |
| 07/02/2023 07/02/23 | Pending | -- | -- | -- |
| 06/13/2023 06/13/23 | Price Changed | $649,000 | -3.0% | $226 / Sq Ft |
| 05/25/2023 05/25/23 | For Sale | $669,000 | -- | $233 / Sq Ft |
Deed History
| Date | Type | Sale Price | Title Company |
|---|---|---|---|
| Grant Deed | $625,000 | Fidelity National Title Compan | |
| Interfamily Deed Transfer | -- | None Available | |
| Interfamily Deed Transfer | -- | None Available | |
| Interfamily Deed Transfer | -- | None Available | |
| Grant Deed | $430,000 | Fidelity National Title Co |
Mortgage History
| Date | Status | Loan Amount | Loan Type |
|---|---|---|---|
| Open | $593,750 | New Conventional | |
| Previous Owner | $77,700 | Credit Line Revolving | |
| Previous Owner | $286,990 | Purchase Money Mortgage |
Similar Homes in Redding, CA
Source: Shasta Association of REALTORS®
MLS Number: 25-991
APN: 070-330-019-000
- 4449 Chinook Dr
- 4323 Churn Crk Rd
- 4236 Long Drive Ct
- 609 Dee Ct
- 3736 Eagle Pkwy
- 5414 Indianwood Dr
- 1261 Denton Way
- 1311 Dominion Dr
- 3707 Traverse St
- 3708 Traverse St
- 3900 Cheryl Dr
- 1517 Murieta Loop
- 3636 Traverse St
- 1252 de Moll Dr
- 3907 Alma Ave
- 3747 Cheryl Dr
- 1331 Harpole Rd
- 1331 Harpole Rd Unit A
- 3732 Harrow Ct
- 3335 Glenrock Way
