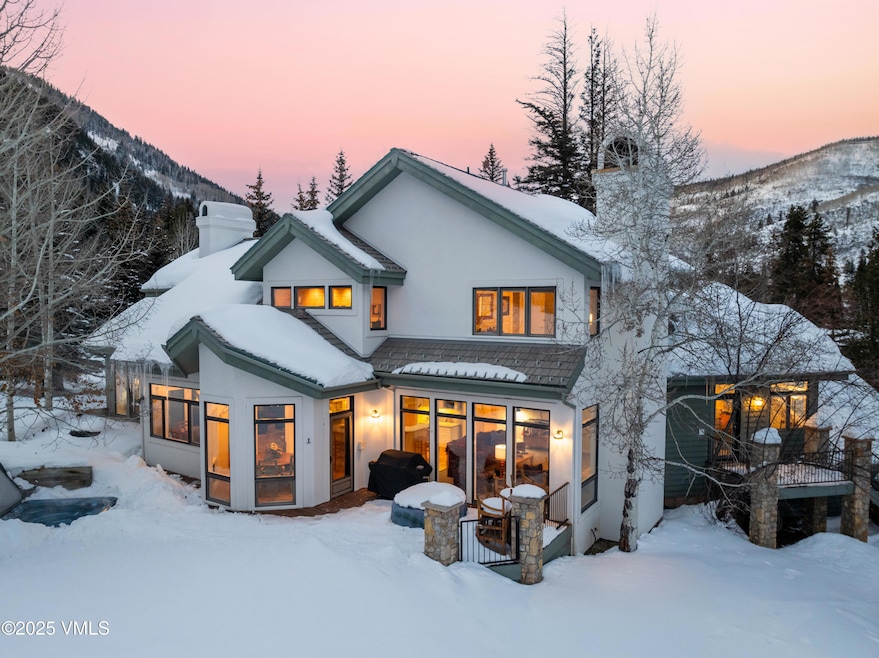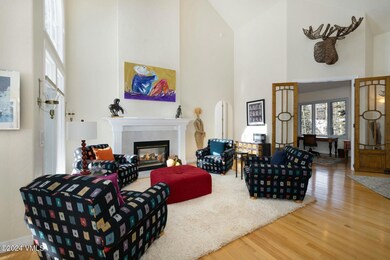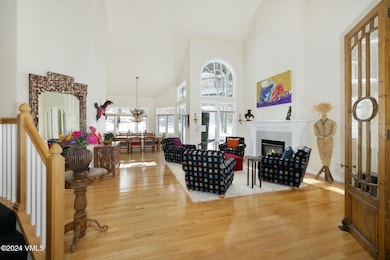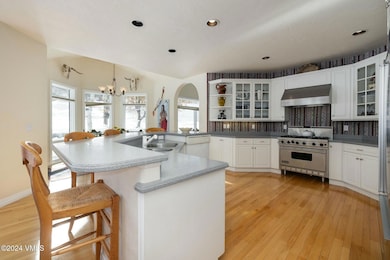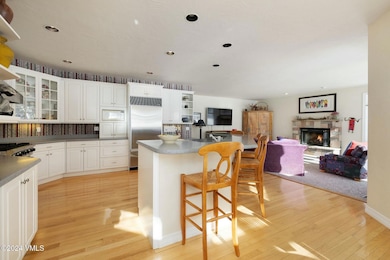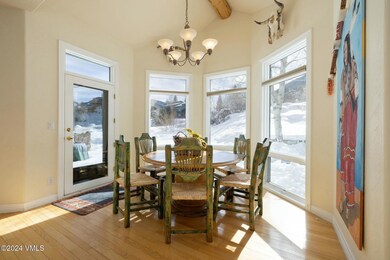
$4,700,000
- 5 Beds
- 5.5 Baths
- 4,748 Sq Ft
- 4367 Columbine Dr
- Vail, CO
Surrounded by National Forest this newer built home takes advantage of its sunny south-facing location to provide privacy and sweeping mountain and valley views. Minutes to Vail lifts and easy access from Denver, its prime location affords exceptional access to Vail's world-famous, year-round recreation. With five ensuite bedrooms and three decks it generously accommodates family and friends
Tye Stockton Compass
