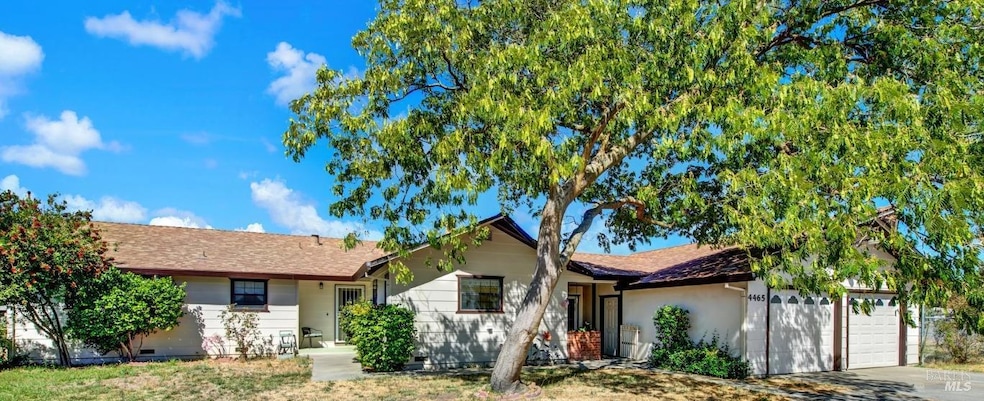
4465 Olive Ave Fairfield, CA 94533
Estimated payment $6,028/month
Highlights
- Parking available for a boat
- 6.8 Acre Lot
- Great Room
- 1 to 6 Horse Stalls
- Engineered Wood Flooring
- Bathtub with Shower
About This Home
Traditional Farmhouse - Located in Tolenas Farms! Single Story Ranch on just under 7 flat acres. Country living with convenient city access within minutes. 4 stall Horse shelter too! 2 car finished garage. New septic tank and S.I.D water. Newer Roof, 2 water heaters & central heat and air. Dual living areas with french door walk-outs, a classic brick fireplace, eat-in kitchen, formal dining and a centralized kitchen, this home is perfect for friends and family to come together! Convenient inside laundry. Covered outdoor patio area. Three spacious bedrooms and three full bathrooms, offer plenty of room for comfortable living. Thoughtful modifications have been made to accommodate special needs, including a primary bathroom with a seamless entry to an oversized shower for wheelchair accessibility. The expansive property provides endless possibilities, whether you envision adding a workshop, barn, accessory dwelling unit (ADU), or space to store RVs and classic cars. This versatile space is perfect for all of life's extras and offers opportunities for a business or work-living arrangement. With a bit of vision, this home has immense potential and promises to be a place where cherished memories are made. Welcome home to 4465 Olive Ave....
Home Details
Home Type
- Single Family
Est. Annual Taxes
- $5,361
Year Built
- Built in 1964
Lot Details
- 6.8 Acre Lot
- Flag Lot
Parking
- 2 Car Garage
- 8 Open Parking Spaces
- Front Facing Garage
- Parking available for a boat
- RV Access or Parking
Home Design
- Composition Roof
Interior Spaces
- 2,652 Sq Ft Home
- 1-Story Property
- Ceiling Fan
- Brick Fireplace
- Great Room
- Family Room
- Combination Dining and Living Room
- Laundry in unit
Kitchen
- Free-Standing Electric Oven
- Range Hood
- Dishwasher
- Disposal
Flooring
- Engineered Wood
- Carpet
- Laminate
Bedrooms and Bathrooms
- 3 Bedrooms
- Bathroom on Main Level
- 3 Full Bathrooms
- Tile Bathroom Countertop
- Bathtub with Shower
Utilities
- Central Heating and Cooling System
- Septic System
Additional Features
- Roll-in Shower
- 1 to 6 Horse Stalls
Community Details
- Tolenas Farms Subdivision
Listing and Financial Details
- Assessor Parcel Number 0038-242-020
Map
Home Values in the Area
Average Home Value in this Area
Tax History
| Year | Tax Paid | Tax Assessment Tax Assessment Total Assessment is a certain percentage of the fair market value that is determined by local assessors to be the total taxable value of land and additions on the property. | Land | Improvement |
|---|---|---|---|---|
| 2024 | $5,361 | $424,924 | $254,956 | $169,968 |
| 2023 | $5,204 | $416,593 | $249,957 | $166,636 |
| 2022 | $5,140 | $408,425 | $245,056 | $163,369 |
| 2021 | $5,087 | $400,417 | $240,251 | $160,166 |
| 2020 | $4,975 | $396,312 | $237,788 | $158,524 |
| 2019 | $4,855 | $388,542 | $233,126 | $155,416 |
| 2018 | $4,984 | $380,924 | $228,555 | $152,369 |
| 2017 | $4,768 | $373,456 | $224,074 | $149,382 |
| 2016 | $4,730 | $366,134 | $219,681 | $146,453 |
| 2015 | $4,441 | $360,636 | $216,382 | $144,254 |
| 2014 | $4,398 | $353,573 | $212,144 | $141,429 |
Property History
| Date | Event | Price | Change | Sq Ft Price |
|---|---|---|---|---|
| 02/01/2025 02/01/25 | Pending | -- | -- | -- |
| 01/30/2025 01/30/25 | Off Market | $999,950 | -- | -- |
| 12/15/2024 12/15/24 | Pending | -- | -- | -- |
| 11/22/2024 11/22/24 | Price Changed | $999,950 | -9.1% | $377 / Sq Ft |
| 09/17/2024 09/17/24 | Price Changed | $1,100,000 | -8.3% | $415 / Sq Ft |
| 08/21/2024 08/21/24 | For Sale | $1,200,000 | -- | $452 / Sq Ft |
Deed History
| Date | Type | Sale Price | Title Company |
|---|---|---|---|
| Deed | -- | None Listed On Document | |
| Gift Deed | -- | None Listed On Document |
Similar Homes in Fairfield, CA
Source: Bay Area Real Estate Information Services (BAREIS)
MLS Number: 324063432
APN: 0038-242-020
- 1925 Grande Cir
- 609 Frieda Dr
- 1203 Humphrey Dr
- 1930 Grande Cir Unit 68
- 1920 Grande Cir Unit 98
- 1940 Grande Cir Unit 60
- 1970 Grande Cir Unit 3
- 1910 Grande Cir Unit 101
- 2000 Cormorant Dr
- 1229 Willet Ct
- 2092 Kingfisher Way
- 2261 Emerson Place
- 144 Northridge Ct
- 120 Century Ct
- 621 Decoy Ln
- 2203 Sandpiper Dr
- 2344 Twain Ct
- 1045 Camellia Ct
- 36 Segovia Dr
- 2260 Benet Ct
