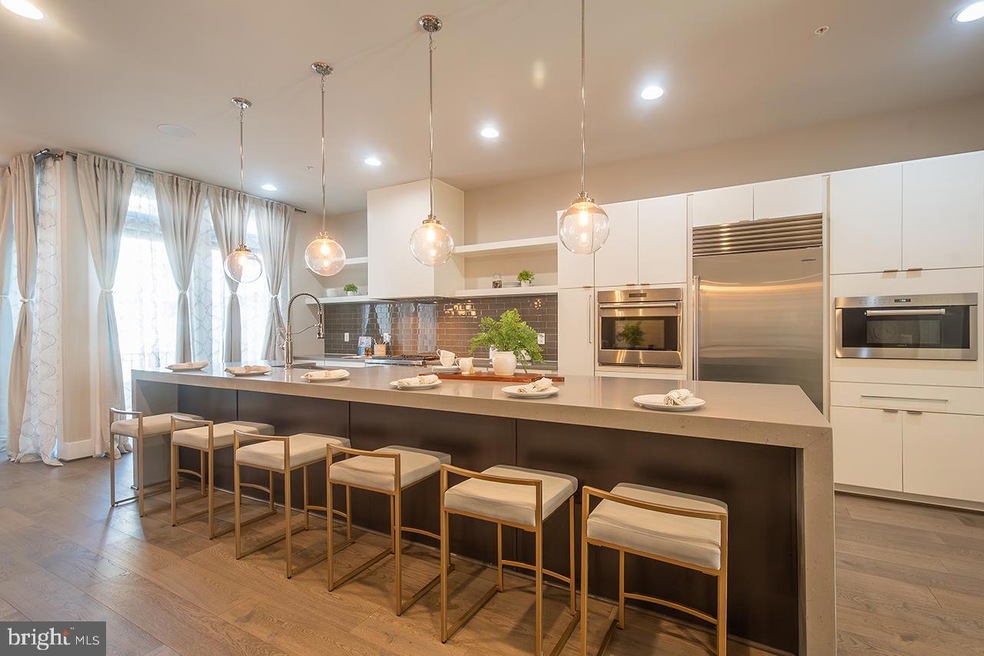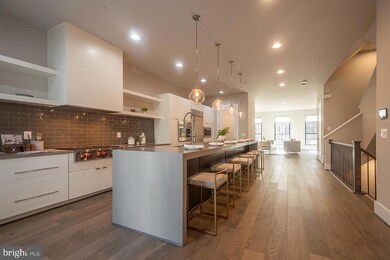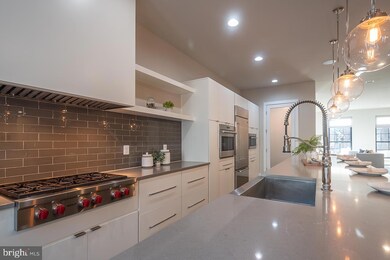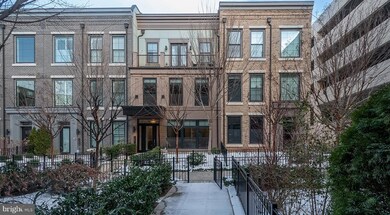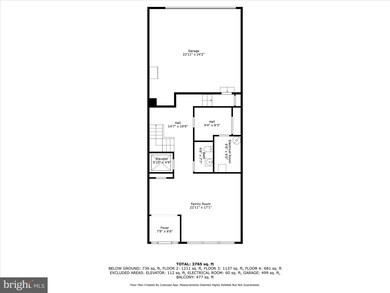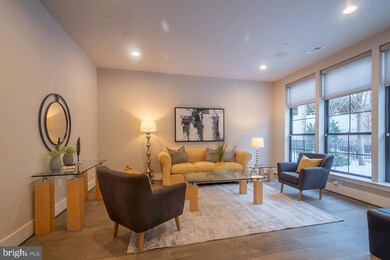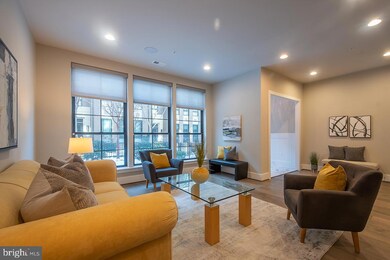
44651 Danvers Terrace Ashburn, VA 20147
One Loudoun NeighborhoodHighlights
- Rooftop Deck
- Gourmet Kitchen
- Contemporary Architecture
- Steuart W. Weller Elementary School Rated A-
- Clubhouse
- 4-minute walk to Central Park - One Loudoun
About This Home
As of February 2025Welcome home to a stunning luxury four-level elevator townhouse that redefines modern living with comfortable elegance and sophistication. Nestled in Downtown One Loudoun - a highly sought-after and walkable community featuring abundant shops, fabulous and fun restaurants, the local Farmer's market, community events, and more - this residence boasts a seamless blend of upscale design and comfortable living spaces, making it a perfect sanctuary for those who appreciate top quality, exceptional style, and the convenience of a low-maintenance home!
As you step inside, you’ll enjoy the detail and an array of transitional upgrades that elevate this home above the ordinary. You'll notice the quality of this construction at every turn and love the 10-foot ceilings on the first three levels (9 feet on the Upper II level).
The lower level of this home was designed with function and convenience in mind. The distinctive vestibule and family room are perfect for welcoming guests. This level has a mud room with storage and closet space, a convenient powder room, and a two-car garage with an extra refrigerator. The elevator may be called from here and services all four levels of this home.
The home's main level radiates a sense of refined comfort from the state-of-the-art kitchen equipped with high-end Wolf, Sub Zero, and Asko appliances. The inviting oversized waterfall quartz island is central to this level and is open to the generously sized Great Room. The whimsical and bright Dining Room is on the back of the house next to the Balcony, which has a built-in gas line for a grill.
The Upper level houses the Primary Suite with a fabulous Luxury Bath - featuring a combination walk-in shower and soaking tub, dual sinks with quartz, a water closet - big walk-in closet, and a lovely Balcony for added fresh air. There are also two generously sized bedrooms, a hall Bath, and a Laundry Room with a utility sink on this level!
Venture to the top level for the fourth Bedroom, third full Bath, and an open Loft area for added living space, and discover your private Rooftop Terrace—a true gem featuring an outdoor gas fireplace, perfect for cozy evenings under the stars or entertaining friends and family.
There's so much to enjoy right around this home as well! In addition to the ONE LOUDOUN downtown area, you'll enjoy the clubhouse with an outdoor pool and tennis, miles of walkways and trails, and the central park with the Barn for abundant community activities! You're a short distance from the Washington Commander's practice field and just about 15 minutes away from Dulles Airport.
Experience the ultimate luxury living in this extraordinary townhouse, where style, convenience, and community create an enviable lifestyle! You've got to come see it to feel it! Open this Sunday, 1-3!
Townhouse Details
Home Type
- Townhome
Est. Annual Taxes
- $11,577
Year Built
- Built in 2018
Lot Details
- 2,178 Sq Ft Lot
- South Facing Home
- Decorative Fence
- Landscaped
- Front Yard
- Property is in excellent condition
HOA Fees
- $229 Monthly HOA Fees
Parking
- 2 Car Attached Garage
- 2 Driveway Spaces
- Garage Door Opener
Home Design
- Contemporary Architecture
- Slab Foundation
- HardiePlank Type
Interior Spaces
- 4,230 Sq Ft Home
- Property has 4 Levels
- Sound System
- Built-In Features
- Ceiling height of 9 feet or more
- Skylights
- Recessed Lighting
- 2 Fireplaces
- Gas Fireplace
- Double Pane Windows
- Insulated Windows
- Window Treatments
- Casement Windows
- Window Screens
- Sliding Doors
- Mud Room
- Entrance Foyer
- Great Room
- Family Room
- Dining Room
- Loft
- Home Security System
Kitchen
- Gourmet Kitchen
- Gas Oven or Range
- Self-Cleaning Oven
- Six Burner Stove
- Range Hood
- Built-In Microwave
- Dishwasher
- Stainless Steel Appliances
- Upgraded Countertops
- Disposal
Flooring
- Engineered Wood
- Carpet
- Ceramic Tile
Bedrooms and Bathrooms
- 4 Bedrooms
- En-Suite Primary Bedroom
- Walk-In Closet
Laundry
- Laundry Room
- Laundry on upper level
- Front Loading Washer
Eco-Friendly Details
- Energy-Efficient Appliances
- Energy-Efficient Windows with Low Emissivity
- Energy-Efficient Exposure or Shade
- Energy-Efficient HVAC
- Energy-Efficient Lighting
- Home Energy Management
Outdoor Features
- Multiple Balconies
- Rooftop Deck
- Terrace
- Exterior Lighting
- Rain Gutters
Schools
- Steuart W. Weller Elementary School
- Belmont Ridge Middle School
- Riverside High School
Utilities
- Central Heating and Cooling System
- Water Dispenser
- Natural Gas Water Heater
Additional Features
- Accessible Elevator Installed
- Urban Location
Listing and Financial Details
- Tax Lot 13
- Assessor Parcel Number 058496833000
Community Details
Overview
- Association fees include common area maintenance, lawn maintenance, management, recreation facility, reserve funds, road maintenance, snow removal, pool(s)
- 1 Elevator
- One Loudoun Neighborhood Association
- Built by Miller and Smith Next Level
- One Loudoun Subdivision, 1L Interior Floorplan
- Property Manager
Amenities
- Picnic Area
- Common Area
- Clubhouse
Recreation
- Tennis Courts
- Community Playground
- Community Pool
- Pool Membership Available
- Dog Park
- Jogging Path
Map
Home Values in the Area
Average Home Value in this Area
Property History
| Date | Event | Price | Change | Sq Ft Price |
|---|---|---|---|---|
| 02/14/2025 02/14/25 | Sold | $1,500,000 | +1.7% | $355 / Sq Ft |
| 01/29/2025 01/29/25 | Pending | -- | -- | -- |
| 01/28/2025 01/28/25 | For Sale | $1,475,000 | +82.8% | $349 / Sq Ft |
| 08/07/2018 08/07/18 | Sold | $807,000 | -0.4% | -- |
| 01/08/2018 01/08/18 | Pending | -- | -- | -- |
| 01/08/2018 01/08/18 | For Sale | $809,990 | -- | -- |
Tax History
| Year | Tax Paid | Tax Assessment Tax Assessment Total Assessment is a certain percentage of the fair market value that is determined by local assessors to be the total taxable value of land and additions on the property. | Land | Improvement |
|---|---|---|---|---|
| 2024 | $11,578 | $1,338,460 | $450,000 | $888,460 |
| 2023 | $12,235 | $1,398,270 | $450,000 | $948,270 |
| 2022 | $10,939 | $1,229,100 | $340,000 | $889,100 |
| 2021 | $10,512 | $1,072,650 | $250,000 | $822,650 |
| 2020 | $10,097 | $975,510 | $250,000 | $725,510 |
| 2019 | $10,145 | $970,850 | $250,000 | $720,850 |
| 2018 | $2,387 | $902,260 | $220,000 | $682,260 |
| 2017 | $1,856 | $165,000 | $165,000 | $0 |
Mortgage History
| Date | Status | Loan Amount | Loan Type |
|---|---|---|---|
| Previous Owner | $166,750 | New Conventional |
Deed History
| Date | Type | Sale Price | Title Company |
|---|---|---|---|
| Deed | $1,500,000 | First American Title | |
| Special Warranty Deed | $949,621 | Hallmark Title Inc |
Similar Homes in Ashburn, VA
Source: Bright MLS
MLS Number: VALO2084382
APN: 058-49-6833
- 44662 Brushton Terrace
- 20440 Northpark Dr
- 44642 Provincetown Dr
- 44691 Wellfleet Dr Unit 508
- 44738 Tiverton Square
- 44730 Tiverton Square
- 44717 Ellsworth Terrace
- 20439 Codman Dr
- 20314 Northpark Dr
- 20398 Codman Dr
- 20600 Hope Spring Terrace Unit 202
- 44580 Wolfhound Square
- 44603 Wolfhound Square
- 44454 Maltese Falcon Square
- 44505 Wolfhound Square
- 44485 Maltese Falcon Square
- 44485 Wolfhound Square
- 20515 Little Creek Terrace Unit 101
- 20515 Little Creek Terrace Unit 103
- 20324 Newfoundland Square
