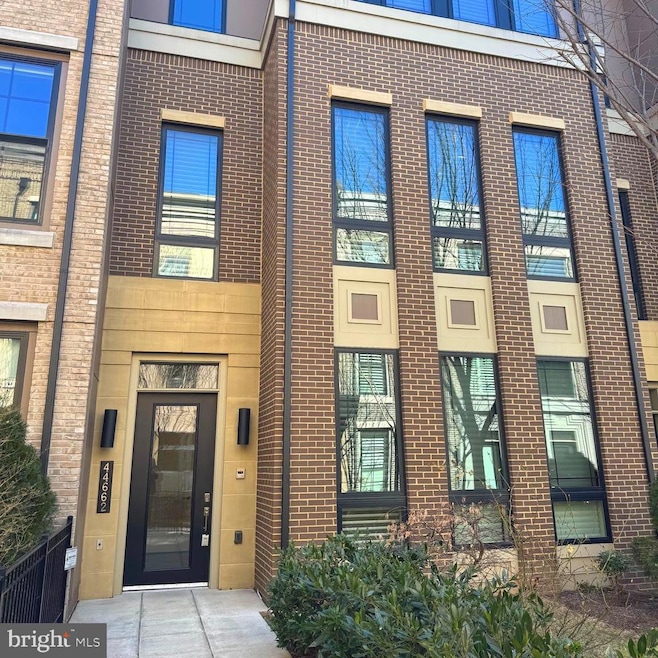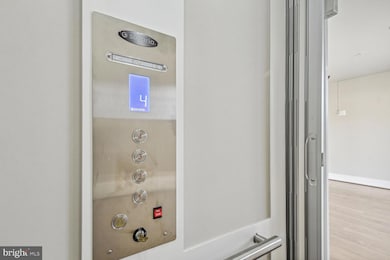
44662 Brushton Terrace Ashburn, VA 20147
One Loudoun NeighborhoodEstimated payment $9,849/month
Highlights
- 1 Fireplace
- Mud Room
- Den
- Steuart W. Weller Elementary School Rated A-
- Community Pool
- 4-minute walk to Central Park - One Loudoun
About This Home
PRICE IMPROVEMENT!! Luxury One Loudoun townhouse by Miller & Smith. Enjoy modern urban-style architecture over 4,242 sq. ft. of living space on 4 levels with soaring 10 foot ceilings on 3 levels, and a 9 foot ceiling on the terrace level. This is a must see! Fantastic upgrades include: Double-pane Anderson windows throughout; Motorized silhouette window treatments; Private elevator; In-ceiling speakers on all levels; Control 4 automation with built-in security system; Cat 6 wiring for the ultimate in high speed internet; Recessed lighting throughout; and Engineered plank hardwood floor throughout with upgraded carpet in all 4 bedrooms. You will love the fully upgraded kitchen with waterfall quartz kitchen island, Wolf appliances, Subzero refrigerator, abundance of storage between the kitchen cabinets and huge walk-in pantry. Enjoy your morning coffee on your patio off the kitchen, and a sunset bubbly on your 4th floor outdoor terrace. Your mudroom features abundant storage and the finished garage boasts convenient drop down shelving and epoxy flooring. This turnkey property has just been newly painted including doors and trim. The location is excellent! Downtown One Loudoun features an abundance of urban shops, upscale restaurants, and local events. 15 minutes to Dulles International Airport, 3.5 miles to the Loudoun County Silver Line. Don’t miss out! Schedule your showing today.
Townhouse Details
Home Type
- Townhome
Est. Annual Taxes
- $11,539
Year Built
- Built in 2018
HOA Fees
- $235 Monthly HOA Fees
Parking
- 2 Car Attached Garage
- Rear-Facing Garage
- Parking Lot
Home Design
- Slab Foundation
- Masonry
Interior Spaces
- 4,242 Sq Ft Home
- Property has 4 Levels
- 1 Fireplace
- Mud Room
- Family Room on Second Floor
- Living Room
- Dining Room
- Den
Kitchen
- Double Oven
- Gas Oven or Range
- Cooktop
- Built-In Microwave
- Ice Maker
- Dishwasher
- Disposal
Bedrooms and Bathrooms
- 4 Bedrooms
- En-Suite Primary Bedroom
Laundry
- Laundry Room
- Front Loading Dryer
- Front Loading Washer
Utilities
- Forced Air Heating and Cooling System
- Vented Exhaust Fan
- Natural Gas Water Heater
Additional Features
- Accessible Elevator Installed
- 2,178 Sq Ft Lot
Listing and Financial Details
- Tax Lot 7
- Assessor Parcel Number 058496923000
Community Details
Overview
- One Loudoun Subdivision
Recreation
- Community Pool
Map
Home Values in the Area
Average Home Value in this Area
Tax History
| Year | Tax Paid | Tax Assessment Tax Assessment Total Assessment is a certain percentage of the fair market value that is determined by local assessors to be the total taxable value of land and additions on the property. | Land | Improvement |
|---|---|---|---|---|
| 2024 | $11,540 | $1,334,070 | $450,000 | $884,070 |
| 2023 | $12,193 | $1,393,510 | $450,000 | $943,510 |
| 2022 | $10,952 | $1,230,610 | $340,000 | $890,610 |
| 2021 | $10,520 | $1,073,450 | $250,000 | $823,450 |
| 2020 | $10,100 | $975,830 | $250,000 | $725,830 |
| 2019 | $10,149 | $971,150 | $250,000 | $721,150 |
| 2018 | $2,387 | $901,290 | $220,000 | $681,290 |
| 2017 | $1,856 | $165,000 | $165,000 | $0 |
Property History
| Date | Event | Price | Change | Sq Ft Price |
|---|---|---|---|---|
| 04/19/2025 04/19/25 | Price Changed | $6,000 | +20.0% | $1 / Sq Ft |
| 03/21/2025 03/21/25 | For Rent | $5,000 | 0.0% | -- |
| 03/21/2025 03/21/25 | Price Changed | $5,000 | 0.0% | $1 / Sq Ft |
| 02/22/2025 02/22/25 | Price Changed | $1,550,000 | -3.1% | $365 / Sq Ft |
| 02/19/2025 02/19/25 | For Sale | $1,599,000 | 0.0% | $377 / Sq Ft |
| 02/03/2025 02/03/25 | Off Market | -- | -- | -- |
| 12/31/2024 12/31/24 | For Rent | -- | -- | -- |
| 12/16/2024 12/16/24 | Price Changed | $6,000 | -7.7% | $1 / Sq Ft |
| 12/08/2024 12/08/24 | For Rent | $6,500 | 0.0% | -- |
| 06/29/2022 06/29/22 | Sold | $1,500,000 | -3.2% | $354 / Sq Ft |
| 06/07/2022 06/07/22 | Pending | -- | -- | -- |
| 06/02/2022 06/02/22 | For Sale | $1,549,999 | 0.0% | $365 / Sq Ft |
| 06/01/2022 06/01/22 | Price Changed | $1,549,999 | +65.1% | $365 / Sq Ft |
| 08/02/2018 08/02/18 | Sold | $938,595 | -2.0% | $229 / Sq Ft |
| 07/01/2018 07/01/18 | Pending | -- | -- | -- |
| 06/15/2018 06/15/18 | For Sale | $957,795 | -- | $234 / Sq Ft |
Deed History
| Date | Type | Sale Price | Title Company |
|---|---|---|---|
| Deed | $1,500,000 | Goldman Robert P | |
| Special Warranty Deed | $938,585 | Hallmark Title Inc |
Mortgage History
| Date | Status | Loan Amount | Loan Type |
|---|---|---|---|
| Open | $825,000 | New Conventional | |
| Previous Owner | $454,500 | New Conventional | |
| Previous Owner | $344,697 | Credit Line Revolving | |
| Previous Owner | $453,100 | New Conventional |
Similar Home in Ashburn, VA
Source: Bright MLS
MLS Number: VALO2089034
APN: 058-49-6923
- 20440 Northpark Dr
- 44642 Provincetown Dr
- 44691 Wellfleet Dr Unit 508
- 44738 Tiverton Square
- 44730 Tiverton Square
- 44717 Ellsworth Terrace
- 20439 Codman Dr
- 20398 Codman Dr
- 20314 Northpark Dr
- 20600 Hope Spring Terrace Unit 202
- 44580 Wolfhound Square
- 44454 Maltese Falcon Square
- 44485 Maltese Falcon Square
- 44603 Wolfhound Square
- 20515 Little Creek Terrace Unit 101
- 20515 Little Creek Terrace Unit 103
- 44505 Wolfhound Square
- 44446 Oakmont Manor Square
- 44485 Wolfhound Square
- 20640 Hope Spring Terrace Unit 203






