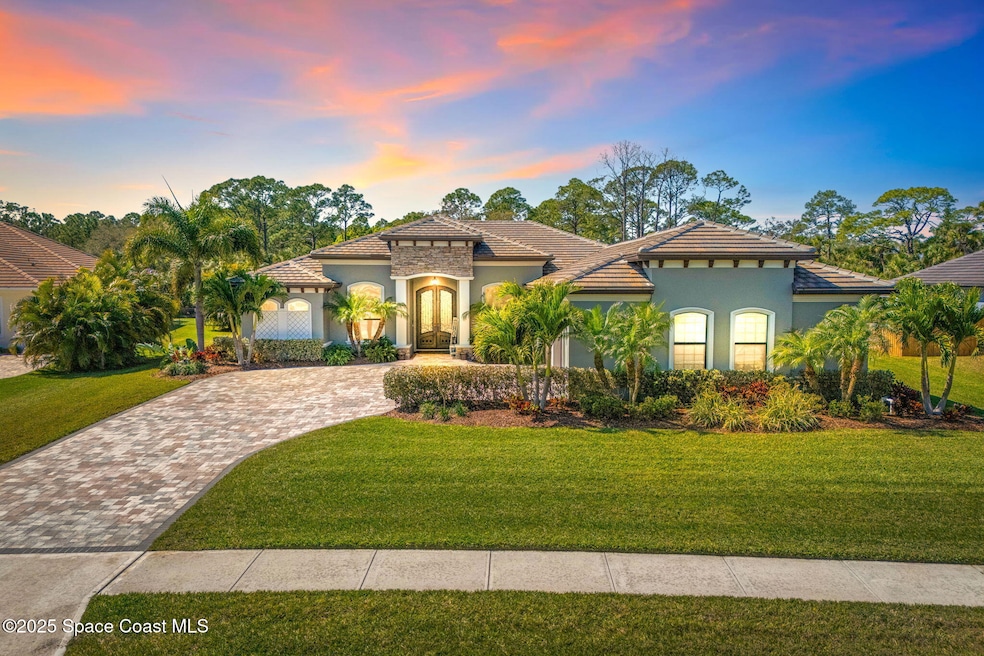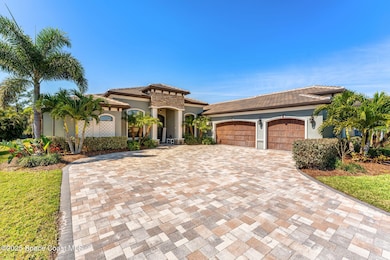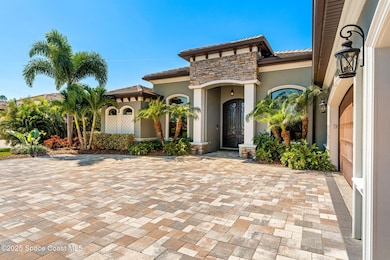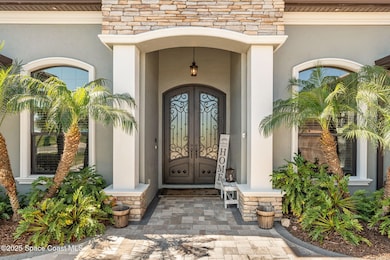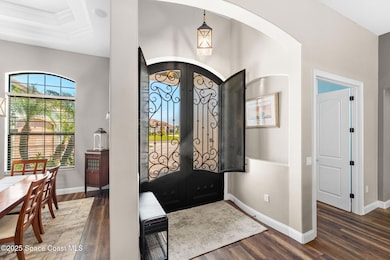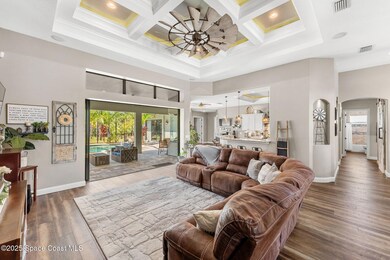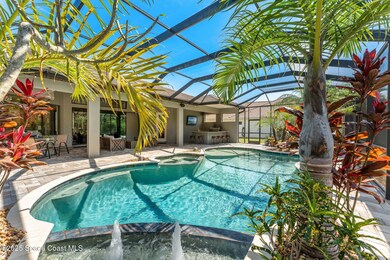
4467 Preservation Cir Melbourne, FL 32934
River Lakes NeighborhoodEstimated payment $8,515/month
Highlights
- Heated In Ground Pool
- 0.85 Acre Lot
- Vaulted Ceiling
- Views of Preserve
- Open Floorplan
- Traditional Architecture
About This Home
Step into a world of luxury and innovation in this custom built 3,600 sq. ft. estate where elegance meets advanced technology, featuring 60 speakers for immersive whole-home audio. This 5-bedroom, 3 bath home merges style, comfort, and smart-home sophistication. The expansive theater, with a 200-inch screen and 17 3D speakers, easily converts into a mother-in-law suite or large 6th bedroom. A gourmet chef's kitchen awaits with premium appliances, a deep pantry, and high-end finishes. The split-floor plan ensures privacy, while 14-ft tray ceilings and recessed lighting throughout magnify grandeur. Outside, unwind by the heated saltwater pool and Jacuzzi, overlooking a serene preserve where deer roam. Nestled on .85 acres, this retreat offers 984 square feet, 3 car garage and advanced automation throughout. Experience the pinnacle of modern luxury in a home uniting innovation, convenience, and timeless elegance. Every detail has been meticulously curated for a one-of-a-kind lifestyle!
Open House Schedule
-
Sunday, April 27, 20251:00 to 4:00 pm4/27/2025 1:00:00 PM +00:004/27/2025 4:00:00 PM +00:00Add to Calendar
Home Details
Home Type
- Single Family
Est. Annual Taxes
- $14,110
Year Built
- Built in 2017 | Remodeled
Lot Details
- 0.85 Acre Lot
- Property fronts a private road
- East Facing Home
- Front and Back Yard Sprinklers
HOA Fees
- $83 Monthly HOA Fees
Parking
- 3 Car Attached Garage
- Garage Door Opener
- Additional Parking
Home Design
- Traditional Architecture
- Tile Roof
- Concrete Siding
- Block Exterior
- Asphalt
- Stucco
Interior Spaces
- 3,611 Sq Ft Home
- 1-Story Property
- Open Floorplan
- Built-In Features
- Vaulted Ceiling
- Ceiling Fan
- Shades
- Entrance Foyer
- Screened Porch
- Views of Preserve
- Laundry in unit
Kitchen
- Breakfast Area or Nook
- Eat-In Kitchen
- Breakfast Bar
- Double Oven
- Gas Oven
- Gas Range
- Ice Maker
- Dishwasher
- Kitchen Island
- Disposal
Flooring
- Carpet
- Tile
Bedrooms and Bathrooms
- 5 Bedrooms
- Split Bedroom Floorplan
- Dual Closets
- Walk-In Closet
- 3 Full Bathrooms
- Separate Shower in Primary Bathroom
Home Security
- Home Security System
- Security Gate
- Smart Home
- Smart Thermostat
- Hurricane or Storm Shutters
- Fire and Smoke Detector
Accessible Home Design
- Accessible Full Bathroom
- Accessible Common Area
- Accessible Kitchen
- Accessible Hallway
- Accessible Doors
Pool
- Heated In Ground Pool
- Heated Spa
- In Ground Spa
- Saltwater Pool
- Screen Enclosure
Outdoor Features
- Outdoor Kitchen
Schools
- Sabal Elementary School
- Johnson Middle School
- Eau Gallie High School
Utilities
- Central Heating and Cooling System
- Electric Water Heater
- Water Softener is Owned
- Septic Tank
- Cable TV Available
Community Details
- 321 549 0953 Association
- Woodshire Preserve Phase I Subdivision
Listing and Financial Details
- Assessor Parcel Number 27-36-04-Vv-0000m.0-0013.00
Map
Home Values in the Area
Average Home Value in this Area
Tax History
| Year | Tax Paid | Tax Assessment Tax Assessment Total Assessment is a certain percentage of the fair market value that is determined by local assessors to be the total taxable value of land and additions on the property. | Land | Improvement |
|---|---|---|---|---|
| 2023 | $13,850 | $827,980 | $115,000 | $712,980 |
| 2022 | $12,031 | $780,630 | $0 | $0 |
| 2021 | $10,870 | $597,760 | $110,000 | $487,760 |
| 2020 | $10,359 | $566,150 | $100,000 | $466,150 |
| 2019 | $10,217 | $537,530 | $89,000 | $448,530 |
| 2018 | $10,147 | $522,770 | $69,000 | $453,770 |
| 2017 | $1,371 | $17,250 | $0 | $0 |
| 2016 | $1,344 | $64,000 | $64,000 | $0 |
| 2015 | $1,296 | $60,000 | $60,000 | $0 |
| 2014 | $395 | $18,500 | $18,500 | $0 |
Property History
| Date | Event | Price | Change | Sq Ft Price |
|---|---|---|---|---|
| 03/10/2025 03/10/25 | For Sale | $1,300,000 | -- | $360 / Sq Ft |
Mortgage History
| Date | Status | Loan Amount | Loan Type |
|---|---|---|---|
| Closed | $665,650 | Stand Alone Refi Refinance Of Original Loan |
Similar Homes in Melbourne, FL
Source: Space Coast MLS (Space Coast Association of REALTORS®)
MLS Number: 1039128
APN: 27-36-04-VV-0000M.0-0013.00
- 4387 Preservation Cir
- 4367 Preservation Cir
- 4614 Preservation Cir
- 4317 Preservation Cir
- 4257 Preservation Cir
- 4227 Preservation Cir
- 3153 Appaloosa Blvd
- 3887 Province Dr
- 3564 Province Dr
- 4835 Tiverton Ct
- 4025 Domain Ct
- 3925 Domain Ct
- 4859 Commune Way
- 2660 Clydesdale Blvd
- 3455 Harlock Rd
- 4530 Deerwood Trail
- 4357 Ligustrum Dr
- 4505 Parkway Dr
- 4429 Country Rd
- 4405 Country Rd
