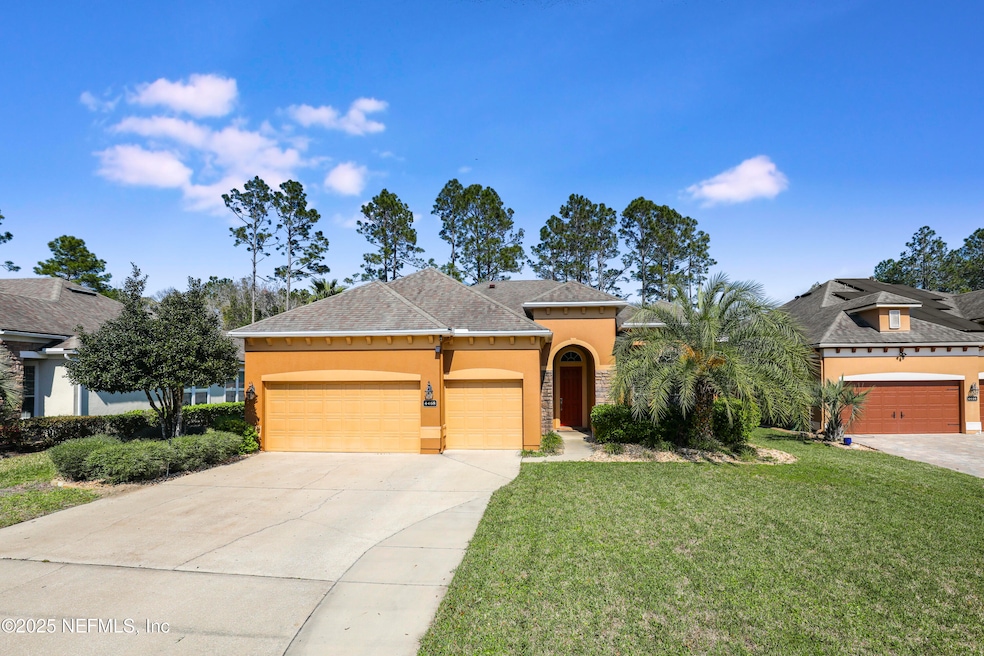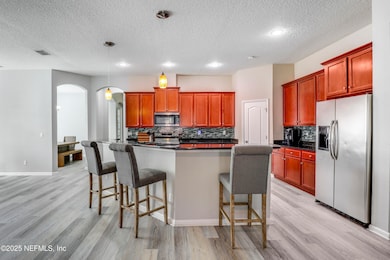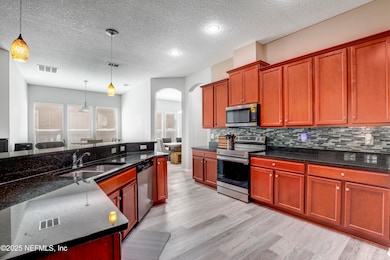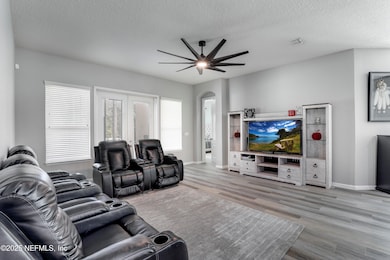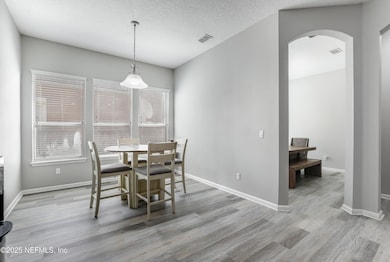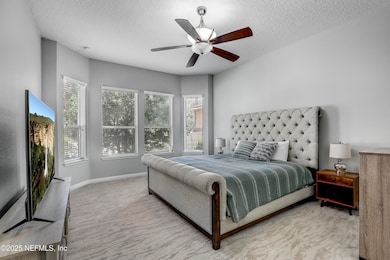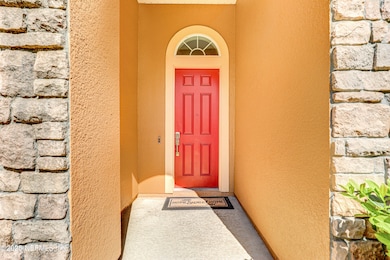
4468 Gray Hawk St Orange Park, FL 32065
Oakleaf NeighborhoodEstimated payment $3,655/month
Highlights
- Golf Course Community
- Fitness Center
- Traditional Architecture
- Discovery Oaks Elementary School Rated A-
- Clubhouse
- Screened Porch
About This Home
**NO CDD FEE*5BEDS*AMAZING LOCATION *3CAR GARAGE* This luxurious 5-bed, 4-bath home offers an exceptional opportunity in the highly sought-after Eagle Landing GOLF COMMUNITY. Enjoy the peace of mind that comes with a PAID OFF CDD bond and the potential for an ASSUMABLE 3.62% interest rate for VA buyers. This spacious home is PRICED BELOW MARKET VALUE! Step inside to discover a stylish interior, featuring gray walls and wood-like laminate flooring, creating a MODERN and inviting atmosphere. The OPEN LAYOUT features an office/flex room, and the SPLIT BEDROOM FLOOR PLAN provides privacy. The master suite boasts newer PADDED CARPET, a walk-in closet, a large walk-in shower, a soaking tub, and a double vanity. A never-utilized full upstairs bedroom and bathroom offer additional flexibility. A 3-car garage provides ample storage, while the FULLY FENCED BACKYARD and SCREENED PATIO. Bring us an OFFER! concrete slab offer outdoor enjoyment. Don't miss this amazing opportunity!
Home Details
Home Type
- Single Family
Est. Annual Taxes
- $8,748
Year Built
- Built in 2012 | Remodeled
Lot Details
- 0.28 Acre Lot
- Cul-De-Sac
- Southwest Facing Home
- Vinyl Fence
- Back Yard Fenced
HOA Fees
Parking
- 3 Car Attached Garage
- Off-Street Parking
Home Design
- Traditional Architecture
- Wood Frame Construction
- Shingle Roof
- Stucco
Interior Spaces
- 3,231 Sq Ft Home
- 2-Story Property
- Ceiling Fan
- Entrance Foyer
- Screened Porch
Kitchen
- Eat-In Kitchen
- Breakfast Bar
- Electric Range
- Microwave
- Kitchen Island
- Disposal
Flooring
- Carpet
- Laminate
Bedrooms and Bathrooms
- 5 Bedrooms
- Split Bedroom Floorplan
- Walk-In Closet
- 4 Full Bathrooms
- Bathtub With Separate Shower Stall
Laundry
- Laundry on lower level
- Dryer
- Front Loading Washer
- Sink Near Laundry
Home Security
- Security System Owned
- Fire and Smoke Detector
Schools
- Discovery Oaks Elementary School
- Oakleaf Jr High Middle School
- Oakleaf High School
Utilities
- Central Heating and Cooling System
- 200+ Amp Service
Listing and Financial Details
- Assessor Parcel Number 13042400554200774
Community Details
Overview
- Eagle Landing Association
- Eagle Landing Subdivision
Amenities
- Clubhouse
Recreation
- Golf Course Community
- Tennis Courts
- Community Basketball Court
- Community Playground
- Fitness Center
- Children's Pool
Map
Home Values in the Area
Average Home Value in this Area
Tax History
| Year | Tax Paid | Tax Assessment Tax Assessment Total Assessment is a certain percentage of the fair market value that is determined by local assessors to be the total taxable value of land and additions on the property. | Land | Improvement |
|---|---|---|---|---|
| 2024 | $8,733 | $474,630 | -- | -- |
| 2023 | $8,733 | $471,720 | $70,000 | $401,720 |
| 2022 | $5,806 | $291,371 | $0 | $0 |
| 2021 | $5,725 | $282,885 | $0 | $0 |
| 2020 | $5,586 | $278,980 | $0 | $0 |
| 2019 | $5,532 | $272,708 | $0 | $0 |
| 2018 | $5,236 | $267,623 | $0 | $0 |
| 2017 | $5,019 | $262,119 | $0 | $0 |
| 2016 | $5,091 | $256,728 | $0 | $0 |
| 2015 | $4,659 | $254,943 | $0 | $0 |
| 2014 | $4,888 | $259,831 | $0 | $0 |
Property History
| Date | Event | Price | Change | Sq Ft Price |
|---|---|---|---|---|
| 04/21/2025 04/21/25 | Price Changed | $520,000 | 0.0% | $161 / Sq Ft |
| 04/21/2025 04/21/25 | Price Changed | $520,000 | -2.8% | $161 / Sq Ft |
| 04/16/2025 04/16/25 | Price Changed | $535,000 | -0.9% | $166 / Sq Ft |
| 04/11/2025 04/11/25 | Price Changed | $540,000 | -1.8% | $167 / Sq Ft |
| 04/02/2025 04/02/25 | Price Changed | $550,000 | -0.9% | $170 / Sq Ft |
| 03/26/2025 03/26/25 | Price Changed | $555,000 | 0.0% | $172 / Sq Ft |
| 03/26/2025 03/26/25 | Price Changed | $555,000 | -0.9% | $172 / Sq Ft |
| 02/28/2025 02/28/25 | For Sale | $560,000 | 0.0% | $173 / Sq Ft |
| 02/28/2025 02/28/25 | For Sale | $560,000 | -- | $173 / Sq Ft |
Deed History
| Date | Type | Sale Price | Title Company |
|---|---|---|---|
| Warranty Deed | $299,900 | North American Title Company | |
| Warranty Deed | $160,000 | Attorney |
Mortgage History
| Date | Status | Loan Amount | Loan Type |
|---|---|---|---|
| Open | $306,300 | New Conventional |
Similar Homes in Orange Park, FL
Source: realMLS (Northeast Florida Multiple Listing Service)
MLS Number: 2072907
APN: 13-04-24-005542-007-74
- 4484 Gray Hawk St
- 1281 Autumn Pines Dr
- 4407 Quail Hollow Rd
- 1074 Spanish Bay Ct
- 2270 Club Lake Dr
- 986 Prairie Dunes Ct
- 1145 Spanish Bay Ct
- 1098 Spanish Bay Ct
- 1133 Laurel Valley Dr
- 1156 Spanish Bay Ct
- 2246 Club Lake Dr
- 1083 Laurel Valley Dr
- 1040 Laurel Valley Dr
- 4051 Sandhill Crane Terrace
- 1456 Autumn Pines Dr
- 4017 Sandhill Crane Terrace
- 1137 Autumn Pines Dr
- 944 Laurel Valley Dr
- 955 Laurel Valley Dr
- 3908 Pipit Point
