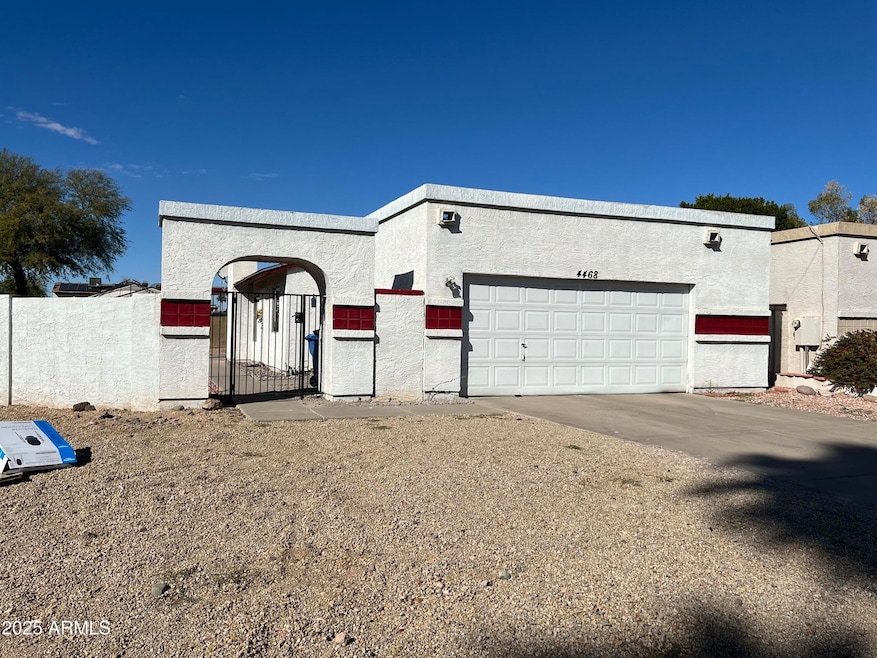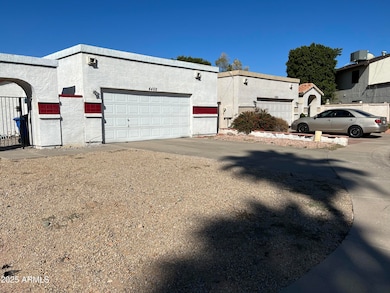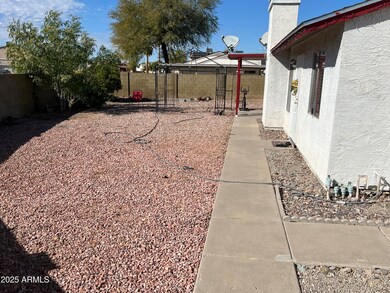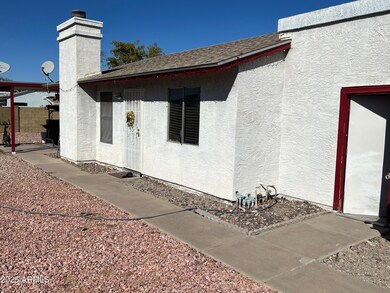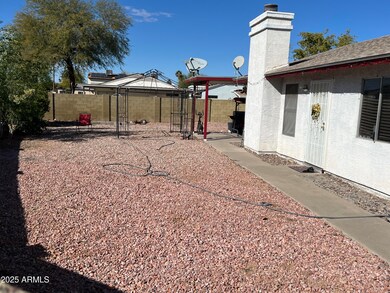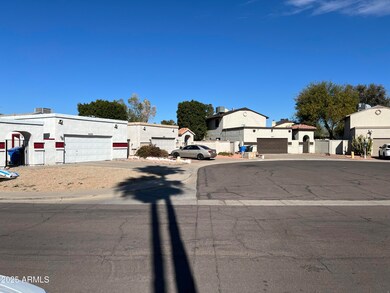
4468 W Taro Dr Glendale, AZ 85308
Deer Valley NeighborhoodHighlights
- Vaulted Ceiling
- Spanish Architecture
- Corner Lot
- Mountain Shadows Elementary School Rated A-
- 1 Fireplace
- Private Yard
About This Home
As of March 2025PRICE REDUCED plus Seller to give $5,000 incentive towards Buyer's CC or to Buydown rate. Corner lot on a cul-de-sac. Gated front entry courtyard. Bright living room with vaulted ceiling. Tile flooring thruout. Easy maintenance with front and back desert landscaping. Covered patio for your big backyard to build your new pool or garden. No HOA. Convenient location close to Loop 101 and I-17, Arrowhead and John C Lincoln hospital. Close to shopping and schools.
Home Details
Home Type
- Single Family
Est. Annual Taxes
- $1,173
Year Built
- Built in 1984
Lot Details
- 6,473 Sq Ft Lot
- Cul-De-Sac
- Block Wall Fence
- Corner Lot
- Private Yard
Parking
- 2 Car Garage
Home Design
- Spanish Architecture
- Wood Frame Construction
- Composition Roof
- Stucco
Interior Spaces
- 1,136 Sq Ft Home
- 1-Story Property
- Vaulted Ceiling
- 1 Fireplace
- Tile Flooring
Kitchen
- Eat-In Kitchen
- Gas Cooktop
Bedrooms and Bathrooms
- 3 Bedrooms
- Primary Bathroom is a Full Bathroom
- 2 Bathrooms
Schools
- Mountain Shadows Elementary School
- Desert Sky Middle School
- Deer Valley High School
Utilities
- Cooling Available
- Heating Available
Community Details
- No Home Owners Association
- Association fees include no fees
- Built by Continental Homes
- Overland Hills Subdivision
Listing and Financial Details
- Tax Lot 242
- Assessor Parcel Number 206-32-827
Map
Home Values in the Area
Average Home Value in this Area
Property History
| Date | Event | Price | Change | Sq Ft Price |
|---|---|---|---|---|
| 03/04/2025 03/04/25 | Sold | $334,500 | -4.4% | $294 / Sq Ft |
| 01/25/2025 01/25/25 | Price Changed | $349,800 | -2.6% | $308 / Sq Ft |
| 01/12/2025 01/12/25 | For Sale | $359,000 | +137.7% | $316 / Sq Ft |
| 06/10/2015 06/10/15 | Sold | $151,000 | +2.7% | $133 / Sq Ft |
| 04/29/2015 04/29/15 | Pending | -- | -- | -- |
| 04/23/2015 04/23/15 | For Sale | $147,000 | +32.4% | $129 / Sq Ft |
| 07/31/2013 07/31/13 | Sold | $111,000 | +11.0% | $98 / Sq Ft |
| 06/03/2013 06/03/13 | Pending | -- | -- | -- |
| 05/23/2013 05/23/13 | For Sale | $100,000 | -- | $88 / Sq Ft |
Tax History
| Year | Tax Paid | Tax Assessment Tax Assessment Total Assessment is a certain percentage of the fair market value that is determined by local assessors to be the total taxable value of land and additions on the property. | Land | Improvement |
|---|---|---|---|---|
| 2025 | $1,173 | $11,589 | -- | -- |
| 2024 | $1,155 | $11,037 | -- | -- |
| 2023 | $1,155 | $25,210 | $5,040 | $20,170 |
| 2022 | $1,116 | $19,360 | $3,870 | $15,490 |
| 2021 | $1,145 | $17,620 | $3,520 | $14,100 |
| 2020 | $1,126 | $16,230 | $3,240 | $12,990 |
| 2019 | $1,093 | $14,960 | $2,990 | $11,970 |
| 2018 | $1,059 | $13,480 | $2,690 | $10,790 |
| 2017 | $1,024 | $11,660 | $2,330 | $9,330 |
| 2016 | $972 | $10,880 | $2,170 | $8,710 |
| 2015 | $871 | $10,110 | $2,020 | $8,090 |
Mortgage History
| Date | Status | Loan Amount | Loan Type |
|---|---|---|---|
| Open | $16,725 | New Conventional | |
| Open | $328,440 | FHA | |
| Previous Owner | $270,874 | FHA | |
| Previous Owner | $143,849 | FHA | |
| Previous Owner | $148,266 | VA | |
| Previous Owner | $102,945 | FHA | |
| Previous Owner | $213,307 | FHA | |
| Previous Owner | $210,155 | FHA | |
| Previous Owner | $208,075 | FHA | |
| Previous Owner | $182,000 | Unknown | |
| Previous Owner | $164,800 | Negative Amortization | |
| Previous Owner | $144,000 | Fannie Mae Freddie Mac | |
| Previous Owner | $33,050 | Credit Line Revolving |
Deed History
| Date | Type | Sale Price | Title Company |
|---|---|---|---|
| Warranty Deed | $334,500 | Pioneer Title Agency | |
| Interfamily Deed Transfer | -- | Accommodation | |
| Warranty Deed | $151,000 | Security Title Agency Inc | |
| Special Warranty Deed | -- | Grand Canyon Title Agency | |
| Corporate Deed | -- | None Available | |
| Trustee Deed | $246,460 | None Available | |
| Individual Deed | -- | Transcontinental Title Co | |
| Interfamily Deed Transfer | -- | -- |
Similar Homes in Glendale, AZ
Source: Arizona Regional Multiple Listing Service (ARMLS)
MLS Number: 6803866
APN: 206-32-827
- 19045 N 45th Ave
- 18843 N 45th Ave
- 4410 W Westcott Dr
- 19045 N 47th Ave
- 18601 N 45th Dr
- 4631 W Mcrae Way
- 4542 W Villa Theresa Dr
- 18449 N 46th Ave
- 18440 N 43rd Dr
- 19437 N 43rd Dr
- 4547 W Villa Theresa Dr
- 4211 W Yorkshire Dr
- 4741 W Kristal Way
- 4323 W Villa Theresa Dr
- 4212 W Jason Dr
- 4523 W Bluefield Ave
- 19804 N 44th Ave
- 4362 W Behrend Dr
- 18225 N 45th Ave Unit 4
- 4423 W Escuda Dr
