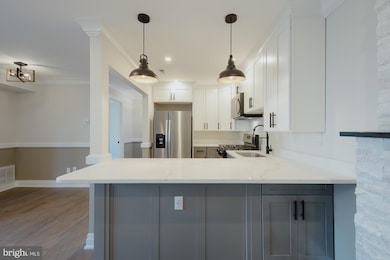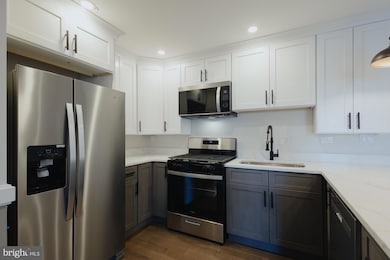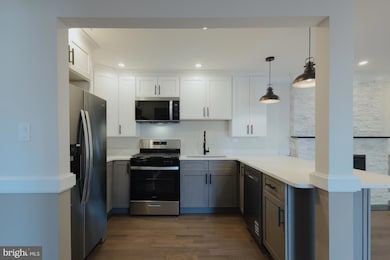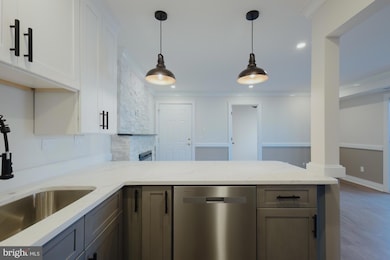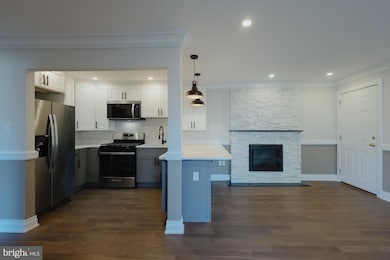
4469 B St SE Unit 203 Washington, DC 20019
Benning Ridge NeighborhoodEstimated payment $1,977/month
Highlights
- Eat-In Gourmet Kitchen
- 5-minute walk to Benning Road
- Wood Flooring
- Open Floorplan
- Traditional Architecture
- 2 Fireplaces
About This Home
Beautifully remodeled 3 bed/1 bath condo in DC's Fort Dupont Park neighborhood! This elegant unit features a gourmet kitchen with stainless steel appliances, quartz countertops, and dedicated eating area, a spacious open plan living/dining area, 2 fireplaces, hardwood floors, and custom paint with chair rail and crown molding! New A/C and lots of other updates and upgrades. Outdoor space includes a balcony off of the living/dining area and secure gated-access assigned parking and storage. Located within walking distance of the Benning Road Metro station, this condo affords you easy access to all of the attractions of the nation's capital. Do not miss your chance to live your best life here!
Property Details
Home Type
- Condominium
Est. Annual Taxes
- $2,193
Year Built
- Built in 1968 | Remodeled in 2025
HOA Fees
- $343 Monthly HOA Fees
Home Design
- Traditional Architecture
- Brick Exterior Construction
Interior Spaces
- 863 Sq Ft Home
- Property has 1 Level
- Open Floorplan
- Chair Railings
- Crown Molding
- Ceiling Fan
- Recessed Lighting
- 2 Fireplaces
- Electric Fireplace
- Combination Dining and Living Room
- Wood Flooring
Kitchen
- Eat-In Gourmet Kitchen
- Breakfast Area or Nook
- Stove
- Built-In Microwave
- Ice Maker
- Dishwasher
- Stainless Steel Appliances
- Upgraded Countertops
- Disposal
Bedrooms and Bathrooms
- 3 Main Level Bedrooms
- 1 Full Bathroom
Laundry
- Laundry in unit
- Stacked Washer and Dryer
Parking
- 1 Open Parking Space
- 1 Parking Space
- Private Parking
- Parking Lot
- 1 Assigned Parking Space
- Secure Parking
Utilities
- Forced Air Heating and Cooling System
- Vented Exhaust Fan
- Electric Water Heater
Listing and Financial Details
- Tax Lot 2006
- Assessor Parcel Number 5351//2006
Community Details
Overview
- Association fees include electricity, exterior building maintenance, insurance, parking fee, taxes, trash, water, snow removal, common area maintenance, management, lawn maintenance, sewer
- Low-Rise Condominium
- Blackstone Management Condos
- Fort Dupont Park Community
- Fort Dupont Park Subdivision
Amenities
- Common Area
Pet Policy
- Pets Allowed
- Pet Size Limit
Map
Home Values in the Area
Average Home Value in this Area
Tax History
| Year | Tax Paid | Tax Assessment Tax Assessment Total Assessment is a certain percentage of the fair market value that is determined by local assessors to be the total taxable value of land and additions on the property. | Land | Improvement |
|---|---|---|---|---|
| 2024 | $2,193 | $273,180 | $81,950 | $191,230 |
| 2023 | $2,147 | $267,290 | $80,190 | $187,100 |
| 2022 | $1,180 | $152,610 | $45,780 | $106,830 |
| 2021 | $1,184 | $152,610 | $45,780 | $106,830 |
| 2020 | $1,297 | $152,610 | $45,780 | $106,830 |
| 2019 | $1,300 | $152,920 | $45,880 | $107,040 |
| 2018 | $1,300 | $152,920 | $0 | $0 |
| 2017 | $1,297 | $152,630 | $0 | $0 |
| 2016 | $0 | $152,720 | $0 | $0 |
| 2015 | -- | $154,890 | $0 | $0 |
| 2014 | -- | $161,230 | $0 | $0 |
Property History
| Date | Event | Price | Change | Sq Ft Price |
|---|---|---|---|---|
| 04/13/2025 04/13/25 | Price Changed | $260,000 | 0.0% | $301 / Sq Ft |
| 04/13/2025 04/13/25 | For Sale | $260,000 | +8.3% | $301 / Sq Ft |
| 03/25/2025 03/25/25 | Off Market | $240,000 | -- | -- |
| 03/20/2025 03/20/25 | For Sale | $240,000 | +50.0% | $278 / Sq Ft |
| 09/08/2023 09/08/23 | Sold | $160,000 | -5.9% | $185 / Sq Ft |
| 08/14/2023 08/14/23 | Pending | -- | -- | -- |
| 08/08/2023 08/08/23 | For Sale | $170,000 | +6.3% | $197 / Sq Ft |
| 08/05/2023 08/05/23 | Off Market | $160,000 | -- | -- |
| 08/05/2023 08/05/23 | For Sale | $170,000 | -- | $197 / Sq Ft |
Deed History
| Date | Type | Sale Price | Title Company |
|---|---|---|---|
| Deed | $160,000 | Covenant Title & Escrow | |
| Deed | $160,000 | Covenant Title & Escrow | |
| Warranty Deed | $169,900 | -- |
Mortgage History
| Date | Status | Loan Amount | Loan Type |
|---|---|---|---|
| Previous Owner | $206,250 | New Conventional | |
| Previous Owner | $131,199 | FHA | |
| Previous Owner | $1,888,000 | Unknown |
Similar Homes in Washington, DC
Source: Bright MLS
MLS Number: DCDC2191150
APN: 5351-2006
- 4469 B St SE Unit 204
- 4469 B St SE Unit 203
- 4453 B St SE
- 4443 A St SE
- 5049-5051 A St SE
- 102 46th St SE
- 17 46th St SE Unit 5
- 4701 Bass Place SE
- 5 46th St SE Unit 6
- 4675 A St SE
- 4800 C St SE Unit 101
- 4800 C St SE Unit 102
- 4513 Texas Ave SE
- 4348 D St SE
- 4908 A St SE
- 125 46th Place NE
- 4900 E Capitol St NE
- 4928 Astor Place SE
- 4908 E Capitol St NE
- 4923 1/2 A St SE


