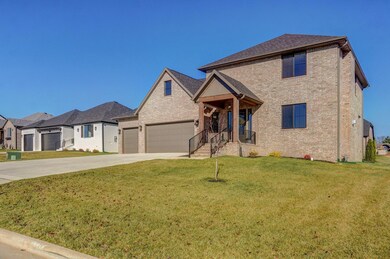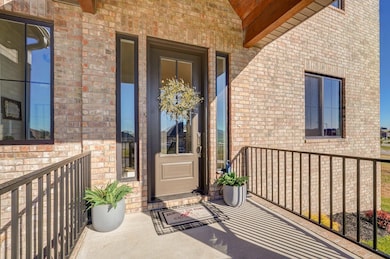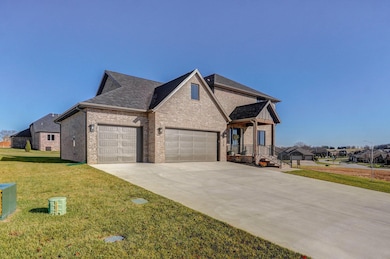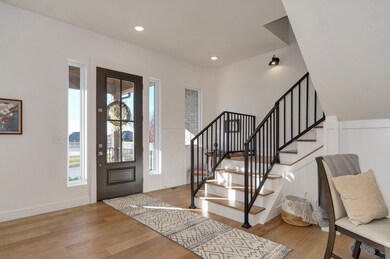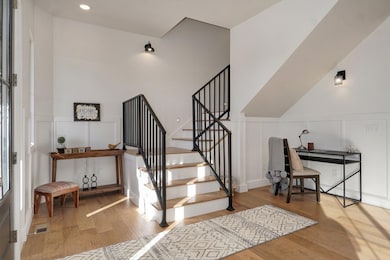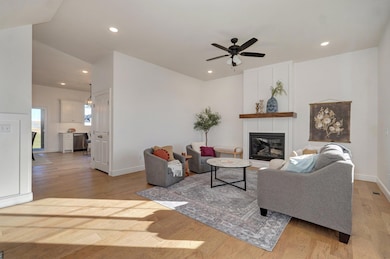
$599,900
- 4 Beds
- 3.5 Baths
- 3,683 Sq Ft
- 4040 E Windsong St
- Springfield, MO
This elegant 4-bedroom, 3.5-bath home in the sought-after Emerald Park community offers an exceptional layout and refined finishes throughout. The primary suite is a true retreat, featuring a see-through fireplace into a spacious primary bath. A second main-floor bedroom includes its own in-suite full bath, perfect for guests or multi-generational living.Entertain in style with a formal
John Martino Murney Associates - Primrose

