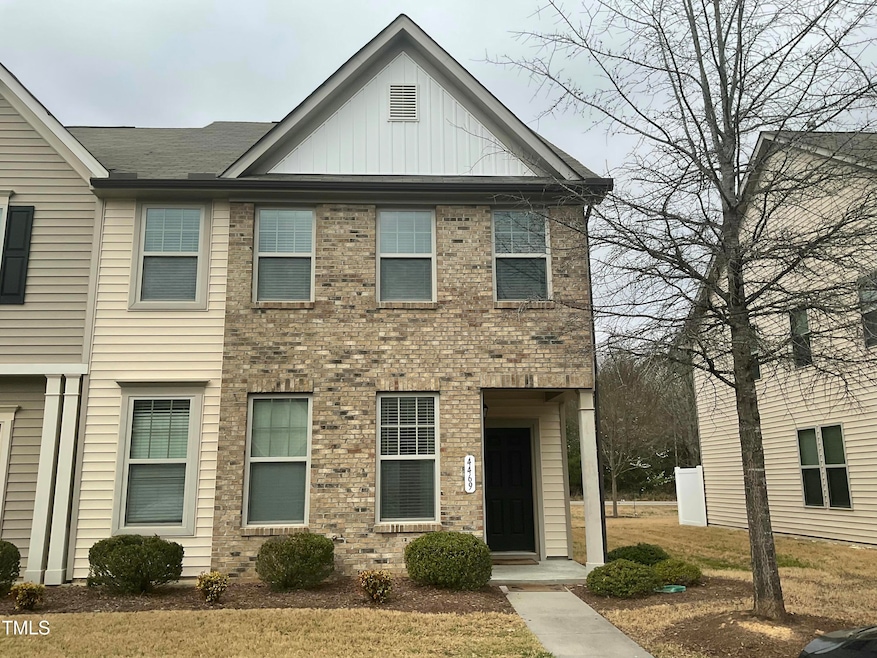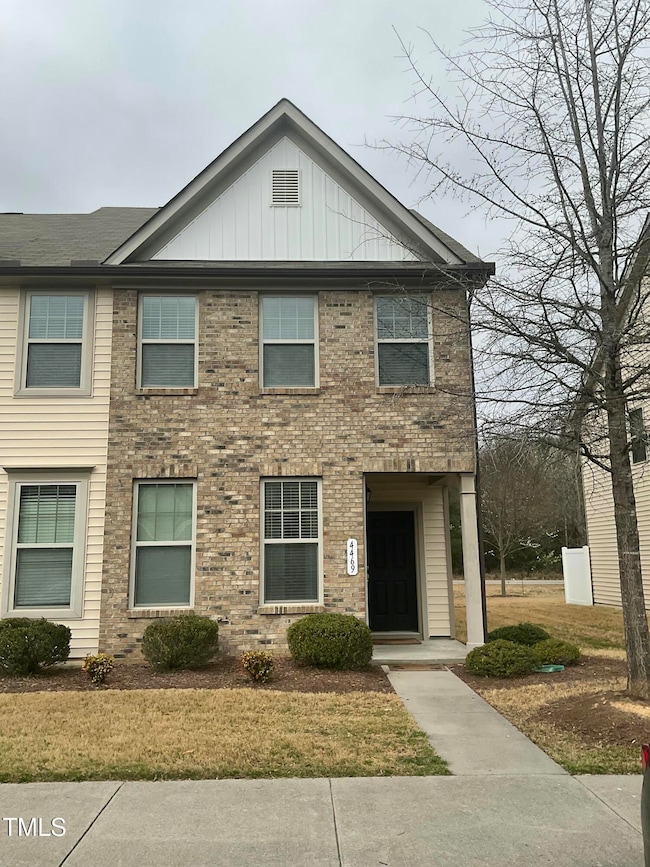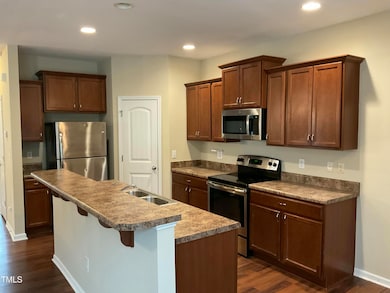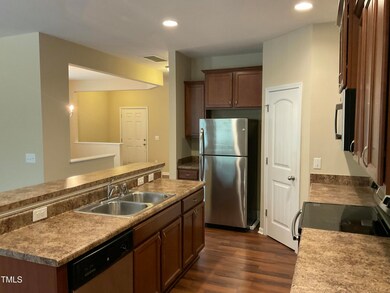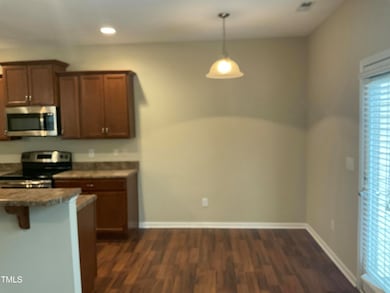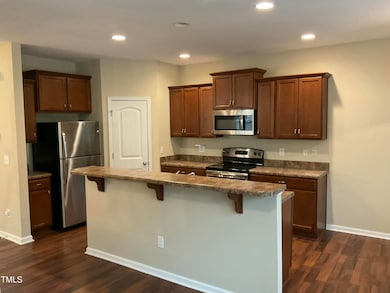
4469 Middletown Dr Wake Forest, NC 27587
Estimated payment $2,004/month
Highlights
- Traditional Architecture
- Loft
- High Ceiling
- Sanford Creek Elementary School Rated A-
- End Unit
- Community Pool
About This Home
Welcome Home! This brick front-end unit townhome is spacious and has an open-concept floor plan. Fresh paint throughout the entire townhouse as of March 2025. The kitchen features stainless steel appliances, a breakfast bar, and a breakfast nook. Enjoy cooking in the kitchen, but still be part of the happenings in the living room. There is also a separate dining room and a study (perfect for working from home) on the main level. The second floor features a large primary bedroom and a large walk-in closet. The loft is perfect for a kid's playroom, adult gaming area, or home gym - many possibilities. There are two ample additional bedrooms at the front of the home. Shearon Farms community features include a Junior Olympic Pool, Poolhouse, and most importantly an EXCELLENT location close to everything! Shearon Farms is located just 2 miles north of I-540 and 3 miles from the Triangle Towne Center shopping center. Whether you head towards Raleigh or Wake Forest, numerous dining, shopping, or entertainment choices exist.
Townhouse Details
Home Type
- Townhome
Est. Annual Taxes
- $3,025
Year Built
- Built in 2013
Lot Details
- 1,742 Sq Ft Lot
- End Unit
- 1 Common Wall
- Landscaped
HOA Fees
Home Design
- Traditional Architecture
- Brick Exterior Construction
- Slab Foundation
- Architectural Shingle Roof
- Vinyl Siding
Interior Spaces
- 1,850 Sq Ft Home
- 2-Story Property
- Smooth Ceilings
- High Ceiling
- Ceiling Fan
- Entrance Foyer
- Living Room
- Breakfast Room
- Dining Room
- Home Office
- Loft
Kitchen
- Eat-In Kitchen
- Self-Cleaning Oven
- Induction Cooktop
- Microwave
- Plumbed For Ice Maker
- Dishwasher
- Stainless Steel Appliances
Flooring
- Carpet
- Luxury Vinyl Tile
Bedrooms and Bathrooms
- 3 Bedrooms
- Walk-In Closet
- Bathtub
- Shower Only
Laundry
- Laundry Room
- Laundry on upper level
- Dryer
- Washer
Home Security
Parking
- 2 Parking Spaces
- Additional Parking
- 2 Open Parking Spaces
- Assigned Parking
Outdoor Features
- Patio
- Outdoor Storage
- Porch
Schools
- Sanford Creek Elementary School
- Wake Forest Middle School
- Wake Forest High School
Utilities
- Forced Air Heating and Cooling System
- Heating System Uses Natural Gas
- Electric Water Heater
- Cable TV Available
Listing and Financial Details
- Assessor Parcel Number 1738580525
Community Details
Overview
- Association fees include ground maintenance, road maintenance
- Towne Properties Association, Phone Number (984) 220-8673
- Shearon Farms Subdivision
- Maintained Community
Recreation
- Community Pool
Security
- Fire and Smoke Detector
Map
Home Values in the Area
Average Home Value in this Area
Tax History
| Year | Tax Paid | Tax Assessment Tax Assessment Total Assessment is a certain percentage of the fair market value that is determined by local assessors to be the total taxable value of land and additions on the property. | Land | Improvement |
|---|---|---|---|---|
| 2024 | $3,069 | $321,880 | $70,000 | $251,880 |
| 2023 | $2,436 | $207,948 | $30,000 | $177,948 |
| 2022 | $2,338 | $207,948 | $30,000 | $177,948 |
| 2021 | $2,297 | $207,948 | $30,000 | $177,948 |
| 2020 | $2,297 | $207,948 | $30,000 | $177,948 |
| 2019 | $1,945 | $155,156 | $28,000 | $127,156 |
| 2018 | $1,842 | $155,156 | $28,000 | $127,156 |
| 2017 | $1,781 | $155,156 | $28,000 | $127,156 |
| 2016 | $1,759 | $155,156 | $28,000 | $127,156 |
| 2015 | $1,998 | $174,359 | $35,000 | $139,359 |
| 2014 | $1,934 | $174,359 | $35,000 | $139,359 |
Property History
| Date | Event | Price | Change | Sq Ft Price |
|---|---|---|---|---|
| 04/08/2025 04/08/25 | Price Changed | $290,000 | -3.3% | $157 / Sq Ft |
| 04/01/2025 04/01/25 | Price Changed | $300,000 | -3.2% | $162 / Sq Ft |
| 03/15/2025 03/15/25 | For Sale | $309,900 | -- | $168 / Sq Ft |
Deed History
| Date | Type | Sale Price | Title Company |
|---|---|---|---|
| Warranty Deed | $225,000 | None Available | |
| Special Warranty Deed | $150,000 | None Available |
Mortgage History
| Date | Status | Loan Amount | Loan Type |
|---|---|---|---|
| Open | $216,600 | New Conventional | |
| Closed | $218,250 | New Conventional |
Similar Homes in Wake Forest, NC
Source: Doorify MLS
MLS Number: 10082671
APN: 1738.02-58-0525-000
- 4503 Middletown Dr
- 4519 Tarkiln Place
- 4523 Tarkiln Place
- 9845 Sweet Basil Dr
- 2621 Gross Ave
- 2981 Thurman Dairy Loop
- 3021 Polanski Dr
- 3100 Lariat Ridge Dr
- 3124 Gross Ave
- 10805 Cheery Knoll
- 3105 Falconhurst Dr
- 10877 Bedfordtown Dr
- 3300 Magical Place
- 3301 Magical Place
- 11251 Lofty Heights Place
- 9237 Kitchin Farms Way Unit 429
- 9301 Kitchin Farms Way Unit 433
- 9249 Kitchin Farms Way Unit 432
- 9221 Kitchin Farms Way Unit 425
- 9228 Kitchin Farms Way Unit 412
