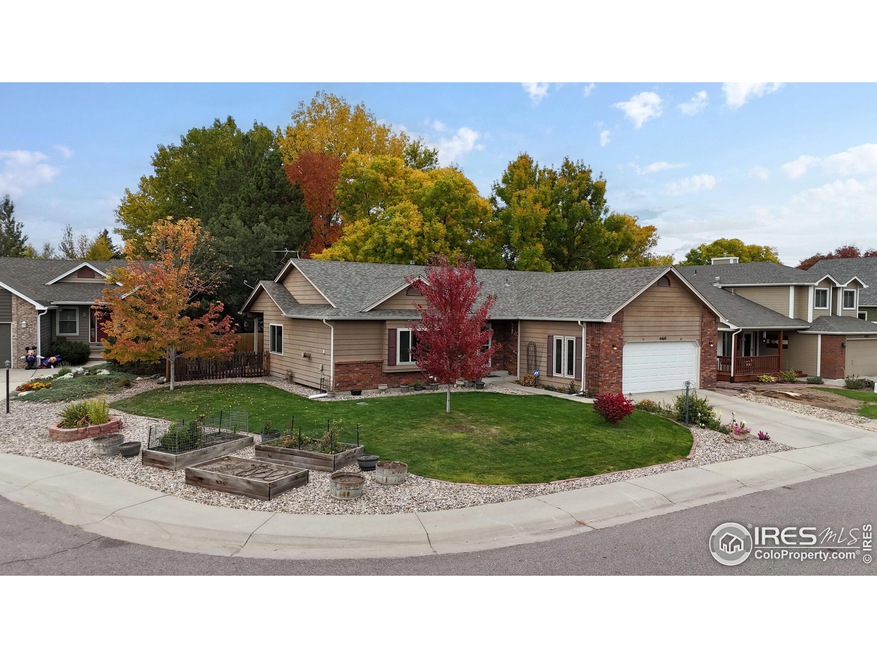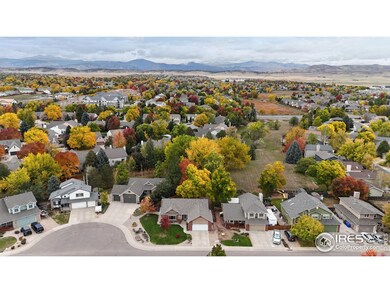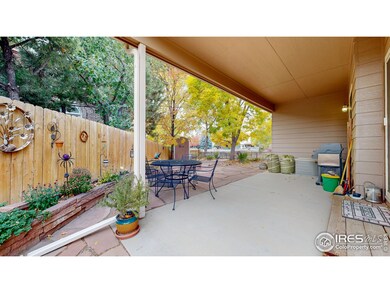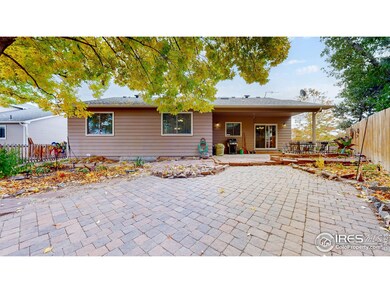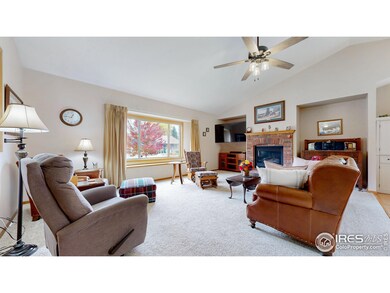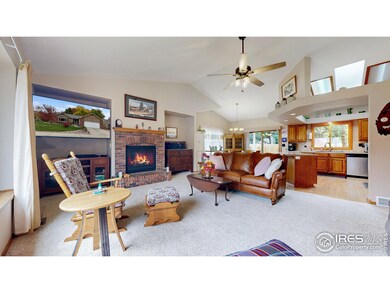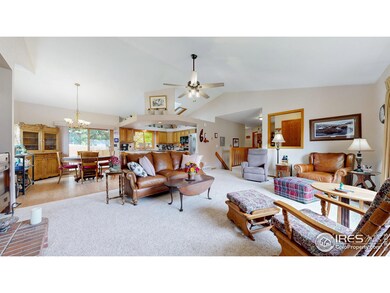
4469 Shubert Dr Loveland, CO 80538
Highlights
- Open Floorplan
- No HOA
- Skylights
- Cathedral Ceiling
- Home Office
- 2 Car Attached Garage
About This Home
As of November 2024Here it is! The ranch with a finished basement and private back yard everyone wants right down to the main level master (new shower), main level laundry, open kitchen floorplan, cov. private back patio with NO Metro, NO HOA fees and a great location close to everything. This owner has been here since 2015. Since then they have replaced or upgraded the furnace, a/c, roof, windows, water heater, carpet, radon, SS fridge and R/O, custom kitchen pull-outs, solar fans, new shed AND the kitchen sink! There are also NO neighbors behind the home (Pyrenees greenbelt), a 2 car garage with built in shelving, bench and light. The basement is finished with rooms for crafting, sewing, quilting, an additional bedroom, gaming, theater, etc. You choose! Check out the website for a video, virtual tour, tons of photos, drone footage and floorplans.
Home Details
Home Type
- Single Family
Est. Annual Taxes
- $2,525
Year Built
- Built in 1990
Lot Details
- 8,250 Sq Ft Lot
- Wood Fence
- Level Lot
- Sprinkler System
Parking
- 2 Car Attached Garage
- Oversized Parking
- Garage Door Opener
- Driveway Level
Home Design
- Brick Veneer
- Wood Frame Construction
- Composition Roof
Interior Spaces
- 3,001 Sq Ft Home
- 1-Story Property
- Open Floorplan
- Cathedral Ceiling
- Ceiling Fan
- Skylights
- Gas Fireplace
- Double Pane Windows
- Window Treatments
- Bay Window
- Family Room
- Living Room with Fireplace
- Dining Room
- Home Office
- Carpet
- Basement Fills Entire Space Under The House
- Storm Doors
Kitchen
- Gas Oven or Range
- Microwave
- Dishwasher
- Kitchen Island
- Disposal
Bedrooms and Bathrooms
- 4 Bedrooms
- Walk-In Closet
- Primary bathroom on main floor
- Walk-in Shower
Laundry
- Laundry on main level
- Washer and Dryer Hookup
Outdoor Features
- Patio
- Exterior Lighting
- Outdoor Storage
Schools
- Edmondson Elementary School
- Erwin Middle School
- Loveland High School
Utilities
- Forced Air Heating and Cooling System
- Underground Utilities
- High Speed Internet
- Satellite Dish
- Cable TV Available
Community Details
- No Home Owners Association
- Built by Progressive Living Struct
- Brookfield Village Addition Subdivision
Listing and Financial Details
- Assessor Parcel Number R1279106
Map
Home Values in the Area
Average Home Value in this Area
Property History
| Date | Event | Price | Change | Sq Ft Price |
|---|---|---|---|---|
| 11/20/2024 11/20/24 | Sold | $562,000 | 0.0% | $187 / Sq Ft |
| 10/25/2024 10/25/24 | For Sale | $562,000 | +79.2% | $187 / Sq Ft |
| 01/28/2019 01/28/19 | Off Market | $313,681 | -- | -- |
| 03/12/2015 03/12/15 | Sold | $313,681 | -1.7% | $105 / Sq Ft |
| 02/10/2015 02/10/15 | Pending | -- | -- | -- |
| 01/29/2015 01/29/15 | For Sale | $319,000 | -- | $107 / Sq Ft |
Tax History
| Year | Tax Paid | Tax Assessment Tax Assessment Total Assessment is a certain percentage of the fair market value that is determined by local assessors to be the total taxable value of land and additions on the property. | Land | Improvement |
|---|---|---|---|---|
| 2025 | $2,525 | $36,488 | $3,819 | $32,669 |
| 2024 | $2,525 | $36,488 | $3,819 | $32,669 |
| 2022 | $2,158 | $27,126 | $3,962 | $23,164 |
| 2021 | $2,218 | $27,907 | $4,076 | $23,831 |
| 2020 | $2,082 | $26,191 | $4,076 | $22,115 |
| 2019 | $2,047 | $26,191 | $4,076 | $22,115 |
| 2018 | $1,768 | $21,485 | $4,104 | $17,381 |
| 2017 | $1,523 | $21,485 | $4,104 | $17,381 |
| 2016 | $1,518 | $20,696 | $4,537 | $16,159 |
| 2015 | $1,505 | $20,700 | $4,540 | $16,160 |
| 2014 | $1,233 | $16,400 | $4,540 | $11,860 |
Mortgage History
| Date | Status | Loan Amount | Loan Type |
|---|---|---|---|
| Open | $337,000 | New Conventional | |
| Closed | $337,000 | New Conventional | |
| Closed | $410,000 | Construction | |
| Previous Owner | $126,000 | New Conventional | |
| Previous Owner | $27,000 | Stand Alone Second | |
| Previous Owner | $216,000 | Stand Alone Refi Refinance Of Original Loan | |
| Previous Owner | $7,500 | Stand Alone Second | |
| Previous Owner | $230,000 | Unknown | |
| Previous Owner | $167,000 | Unknown | |
| Previous Owner | $57,000 | Stand Alone Second | |
| Previous Owner | $35,000 | Stand Alone Second | |
| Previous Owner | $165,500 | No Value Available |
Deed History
| Date | Type | Sale Price | Title Company |
|---|---|---|---|
| Special Warranty Deed | $562,000 | Land Title Guarantee | |
| Special Warranty Deed | $562,000 | Land Title Guarantee | |
| Warranty Deed | $313,681 | Tggt | |
| Interfamily Deed Transfer | -- | Land Title Guarantee Company | |
| Interfamily Deed Transfer | -- | -- | |
| Interfamily Deed Transfer | -- | -- |
Similar Homes in the area
Source: IRES MLS
MLS Number: 1021156
APN: 96353-11-001
- 1267 W 45th St
- 1151 W 45th St
- 4220 Smith Park Ct
- 4162 Balsa Ct
- 1231 Autumn Purple Dr
- 862 Jordache Dr
- 1180 W 50th St
- 855 Norway Maple Dr
- 4910 Laporte Ave
- 4760 Mimosa St
- 1230 Crabapple Dr
- 1578 Oak Creek Dr
- 1145 Crabapple Dr
- 1678 W 50th St
- 3906 Ash Ave
- 4109 Georgetown Dr
- 1708 W 50th St
- 1820 Georgetown Ct
- 1319 Crabapple Dr
- 1674 Box Prairie Cir
