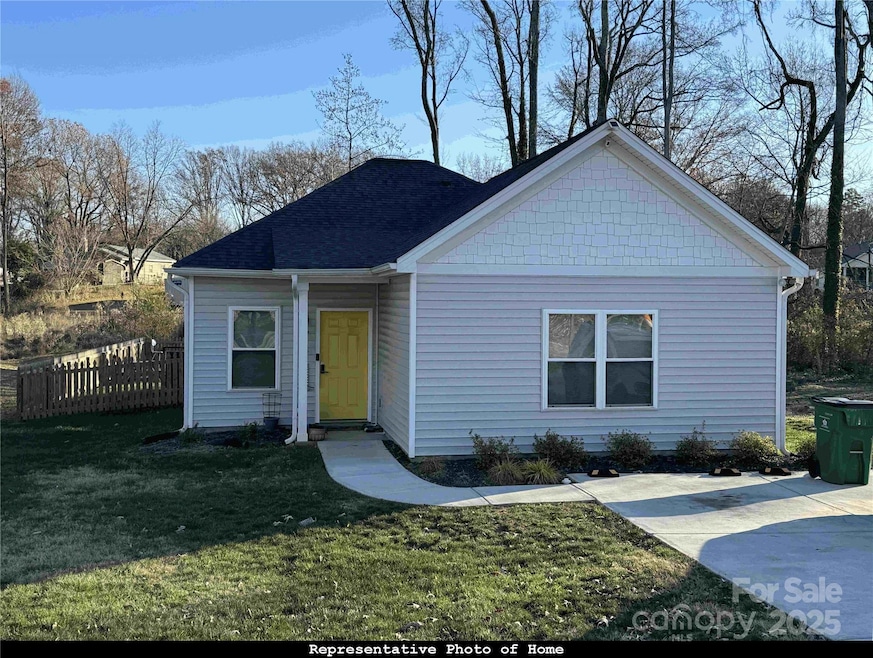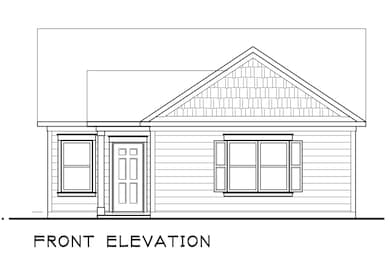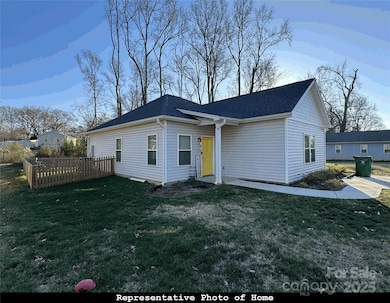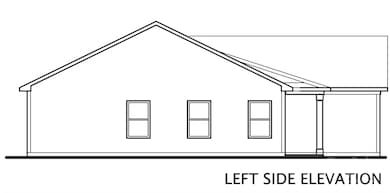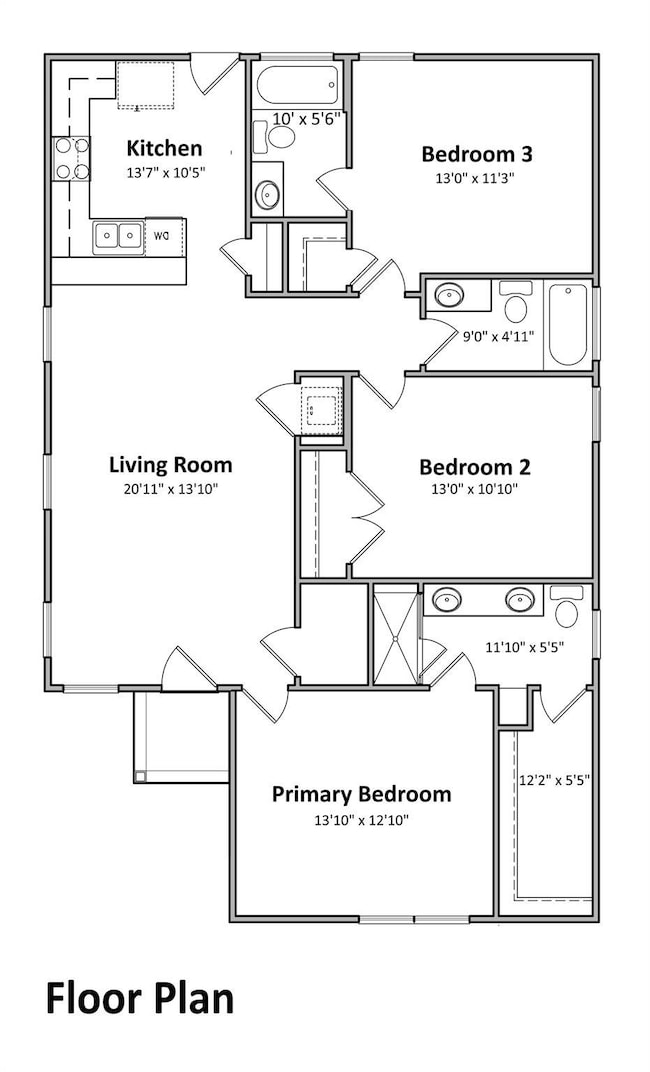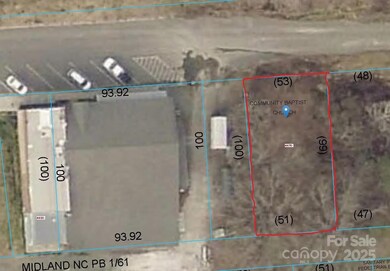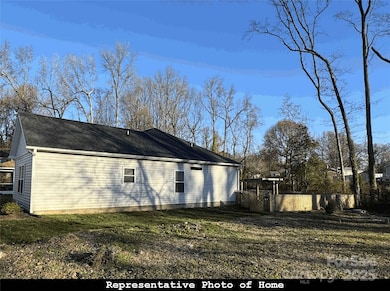
4470 Kingsbury Dr Midland, NC 28107
Estimated payment $1,696/month
Highlights
- New Construction
- Traditional Architecture
- Breakfast Bar
- Open Floorplan
- Engineered Wood Flooring
- More Than Two Accessible Exits
About This Home
Beautiful proposed home has a great flow & luxury vinyl plank flooring throughout main Living Area. Chefs will love the quality shaker-style cabinet storage, large counters, & stainless appliances that make cooking a joy! Kitchen is open to Great Room and spacious Dining Room. Split Bedroom plan has convenient Laundry and Owners' Suite with 12ft closet for your entire wardrobe, big shower & dual sink vanity for easy get ready. Energy-efficient windows let in lots of natural light & other green features help keep utility costs low. Low maintenance exterior, brushed nickel accents & quality throughout. Flat backyard includes a paved patio and is great for summertime grilling and fun with your favorite friends. Sunroom, a brick or stone or brick front are available at additional cost. Midland offers quiet living, top-rated schools & is just 22 mi to Uptown Charlotte. No HOA.
Home Details
Home Type
- Single Family
Est. Annual Taxes
- $267
Year Built
- Built in 2025 | New Construction
Lot Details
- Lot Dimensions are 50 x 100
- Infill Lot
- Level Lot
- Property is zoned Midland, OM
Home Design
- Home is estimated to be completed on 12/31/25
- Traditional Architecture
- Farmhouse Style Home
- Cottage
- Bungalow
- Slab Foundation
- Advanced Framing
- Composition Roof
- Vinyl Siding
Interior Spaces
- 1,285 Sq Ft Home
- 1-Story Property
- Open Floorplan
- Insulated Windows
Kitchen
- Breakfast Bar
- Electric Range
- Microwave
- Dishwasher
- Disposal
Flooring
- Engineered Wood
- Laminate
- Vinyl
Bedrooms and Bathrooms
- 3 Main Level Bedrooms
- Split Bedroom Floorplan
- 3 Full Bathrooms
- Easy To Use Faucet Levers
- Low Flow Plumbing Fixtures
Laundry
- Laundry closet
- Washer and Electric Dryer Hookup
Parking
- Driveway
- 2 Open Parking Spaces
Accessible Home Design
- Kitchen has a 60 inch turning radius
- Halls are 36 inches wide or more
- Doors swing in
- Doors are 32 inches wide or more
- More Than Two Accessible Exits
- Flooring Modification
Eco-Friendly Details
- No or Low VOC Paint or Finish
Schools
- Bethel Cabarrus Elementary School
- C.C. Griffin Middle School
- Central Cabarrus High School
Utilities
- Central Heating and Cooling System
- Heat Pump System
Community Details
- Built by ToddCo
Listing and Financial Details
- Assessor Parcel Number 5554-21-1260-0000
Map
Home Values in the Area
Average Home Value in this Area
Tax History
| Year | Tax Paid | Tax Assessment Tax Assessment Total Assessment is a certain percentage of the fair market value that is determined by local assessors to be the total taxable value of land and additions on the property. | Land | Improvement |
|---|---|---|---|---|
| 2024 | $267 | $34,380 | $34,380 | $0 |
| 2023 | $169 | $17,580 | $17,580 | $0 |
| 2022 | $0 | $17,580 | $17,580 | $0 |
| 2021 | $169 | $17,580 | $17,580 | $0 |
| 2020 | $169 | $17,580 | $17,580 | $0 |
| 2019 | $151 | $15,720 | $15,720 | $0 |
| 2018 | $145 | $15,720 | $15,720 | $0 |
| 2017 | $195 | $21,720 | $15,720 | $6,000 |
| 2016 | $195 | $15,840 | $10,340 | $5,500 |
| 2015 | $143 | $15,840 | $10,340 | $5,500 |
| 2014 | $143 | $15,840 | $10,340 | $5,500 |
Property History
| Date | Event | Price | Change | Sq Ft Price |
|---|---|---|---|---|
| 01/28/2025 01/28/25 | For Sale | $300,000 | -- | $233 / Sq Ft |
Deed History
| Date | Type | Sale Price | Title Company |
|---|---|---|---|
| Warranty Deed | $68,000 | -- | |
| Warranty Deed | -- | None Available | |
| Warranty Deed | $2,000 | -- |
Mortgage History
| Date | Status | Loan Amount | Loan Type |
|---|---|---|---|
| Previous Owner | $68,000 | New Conventional |
Similar Homes in Midland, NC
Source: Canopy MLS (Canopy Realtor® Association)
MLS Number: 4217170
APN: 5554-21-1260-0000
- 4375 Creek Ave
- 14073 Clayborn St
- 13670 Highway 601 Hwy
- 14027 Clayborn St
- 13969 Clayborn St
- 14034 Clayborn St Unit 28
- 14022 Clayborn St
- 12889 Clydesdale Dr Unit 59
- 12560 Highway 601
- 3272 Saddlebrook Dr
- 12848 Mustang Dr
- 3212 Saddlebrook Dr
- 14841 S Hwy 601 Hwy
- 3100 Wallace Rd
- 12896 Hill Pine Rd
- 12889 Hill Pine Rd
- 3419 Brickyard Ln
- 4200 Nc Hwy 24 27 Hwy
- 3334 Flagler Cir
- 3244 Maya Ln Unit 44
