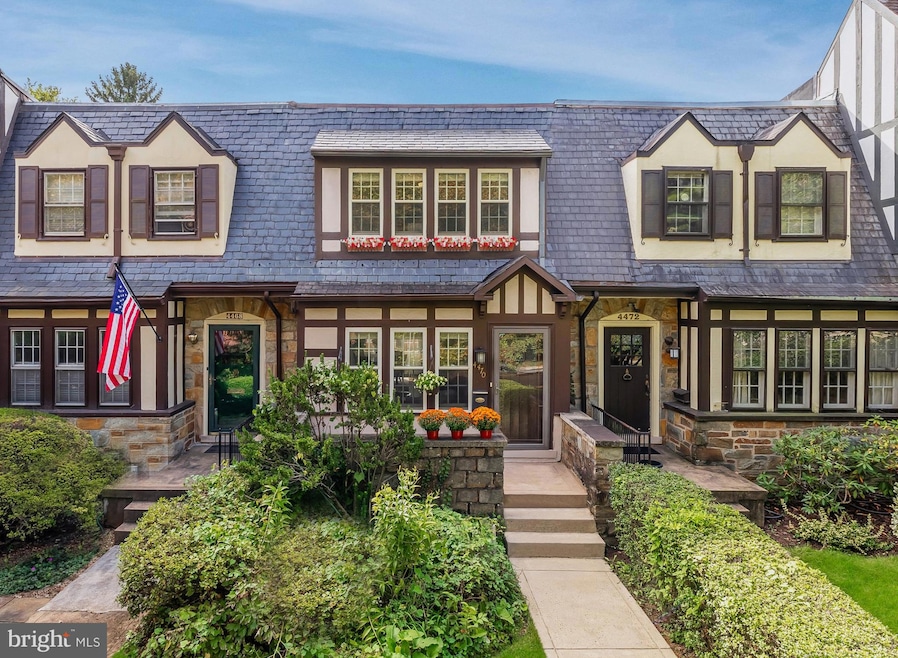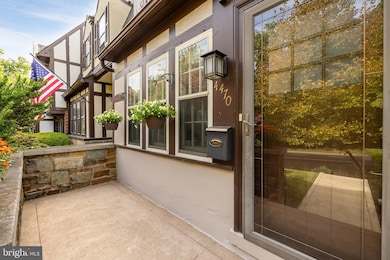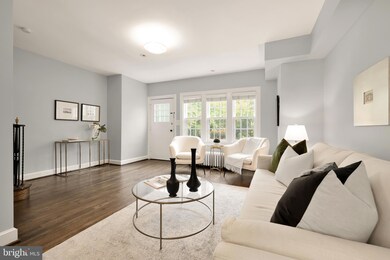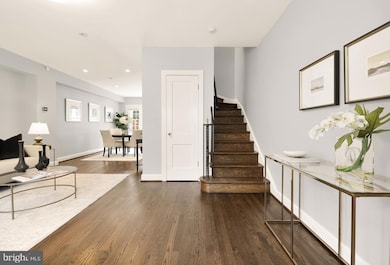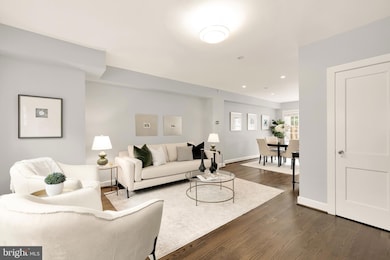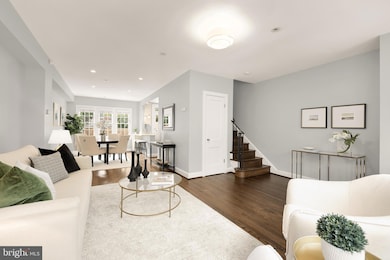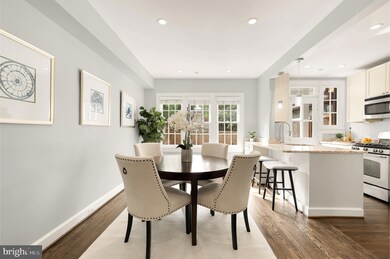
4470 Reservoir Rd NW Washington, DC 20007
Foxhall NeighborhoodHighlights
- Tudor Architecture
- No HOA
- Forced Air Heating and Cooling System
- Key Elementary School Rated A
- 2 Attached Carport Spaces
- 4-minute walk to Hardy Recreation Center
About This Home
As of October 2024In the heart of sought-after Foxhall Village, 4470 Reservoir Road stands as a century-old townhome, seamlessly modernized to meet the demands of contemporary living.
Perched above the street, a tiered walkway and deep grassy lawn lead to the quaint Tudor-style façade. Inside, the main level offers true open-concept living, with refinished dark-stained hardwood floors enhancing its effortless flow. The interconnected living and dining areas are flooded with natural light from triple casement windows. Adjacent to the dining room, the California kitchen features white shaker cabinets and light granite countertops, creating a bright, airy atmosphere. Stainless steel appliances and direct access to the rear patio add convenience, while a powder room completes the main level.
Upstairs, the primary bedroom offers extensive storage with triple closets featuring built-in organizers and integrated cabinetry below quadruple windows. The luxurious bath is finished with inlaid marble, sleek white subway tile, chrome fixtures, and a dual marble vanity. Two additional bedrooms are located on this level.
The tiled lower level offers flexibility with a kitchenette, bonus room, and full bath. Outside, the fully fenced flagstone patio provides a tranquil retreat, while a dedicated two-car parking pad adds further convenience.
With its prime location just steps from Georgetown University, local shops and restaurants, walking trails, and commuter routes, 4470 Reservoir Road NW is a perfect blend of historic charm, modern livability, and urban accessibility.
Townhouse Details
Home Type
- Townhome
Est. Annual Taxes
- $6,677
Year Built
- Built in 1926
Lot Details
- 1,661 Sq Ft Lot
Home Design
- Tudor Architecture
- Brick Exterior Construction
- Concrete Perimeter Foundation
Interior Spaces
- 1,700 Sq Ft Home
- Property has 3 Levels
- Finished Basement
- Walk-Up Access
Bedrooms and Bathrooms
Parking
- 2 Parking Spaces
- 2 Attached Carport Spaces
Utilities
- Forced Air Heating and Cooling System
- Natural Gas Water Heater
Community Details
- No Home Owners Association
- Foxhall Subdivision
Listing and Financial Details
- Tax Lot 86
- Assessor Parcel Number 1350//0086
Map
Home Values in the Area
Average Home Value in this Area
Property History
| Date | Event | Price | Change | Sq Ft Price |
|---|---|---|---|---|
| 10/31/2024 10/31/24 | Sold | $1,065,000 | +1.5% | $626 / Sq Ft |
| 10/01/2024 10/01/24 | Pending | -- | -- | -- |
| 09/27/2024 09/27/24 | For Sale | $1,049,000 | +16.7% | $617 / Sq Ft |
| 08/03/2016 08/03/16 | Sold | $899,000 | 0.0% | $819 / Sq Ft |
| 06/15/2016 06/15/16 | Pending | -- | -- | -- |
| 05/30/2016 05/30/16 | For Sale | $899,000 | +29.4% | $819 / Sq Ft |
| 06/20/2012 06/20/12 | Sold | $695,000 | 0.0% | $633 / Sq Ft |
| 05/01/2012 05/01/12 | Pending | -- | -- | -- |
| 04/21/2012 04/21/12 | For Sale | $695,000 | -- | $633 / Sq Ft |
Tax History
| Year | Tax Paid | Tax Assessment Tax Assessment Total Assessment is a certain percentage of the fair market value that is determined by local assessors to be the total taxable value of land and additions on the property. | Land | Improvement |
|---|---|---|---|---|
| 2024 | $6,824 | $889,840 | $520,620 | $369,220 |
| 2023 | $6,677 | $869,470 | $507,970 | $361,500 |
| 2022 | $6,433 | $835,490 | $470,230 | $365,260 |
| 2021 | $6,327 | $820,720 | $467,890 | $352,830 |
| 2020 | $6,254 | $811,510 | $463,800 | $347,710 |
| 2019 | $6,190 | $803,140 | $453,300 | $349,840 |
| 2018 | $5,860 | $762,760 | $0 | $0 |
| 2017 | $5,468 | $715,750 | $0 | $0 |
| 2016 | $5,954 | $700,440 | $0 | $0 |
| 2015 | $5,664 | $666,350 | $0 | $0 |
| 2014 | $5,489 | $645,810 | $0 | $0 |
Mortgage History
| Date | Status | Loan Amount | Loan Type |
|---|---|---|---|
| Open | $852,000 | New Conventional | |
| Previous Owner | $100,000 | Stand Alone Second | |
| Previous Owner | $809,000 | New Conventional | |
| Previous Owner | $660,250 | New Conventional | |
| Previous Owner | $340,977 | New Conventional | |
| Previous Owner | $254,800 | No Value Available |
Deed History
| Date | Type | Sale Price | Title Company |
|---|---|---|---|
| Deed | $1,065,000 | Paragon Title | |
| Special Warranty Deed | $899,000 | None Available | |
| Special Warranty Deed | $899,000 | None Available | |
| Warranty Deed | $695,000 | -- | |
| Deed | $348,500 | -- | |
| Deed | $43,775 | -- |
Similar Homes in Washington, DC
Source: Bright MLS
MLS Number: DCDC2159328
APN: 1350-0086
- 4449 Q St NW
- 1610 Foxhall Rd NW
- 4423 Volta Place NW
- 4565 Indian Rock Terrace NW
- 4564 Indian Rock Terrace NW
- 4545 Macarthur Blvd NW Unit G2
- 4491 Macarthur Blvd NW Unit 303
- 4423 P St NW
- 1935 Foxview Cir NW
- 1511 44th St NW
- 4521 Clark Place NW
- 1843 47th Place NW
- 4509 Clark Place NW
- 4625 Macarthur Blvd NW Unit A
- 4625 1/2 Macarthur Blvd NW Unit B
- 1411 Ridgeview Way NW
- 4012 Chancery Ct NW
- 1820 47th Place NW
- 2001 Foxhall Rd NW
- 2101 Foxhall Rd NW
