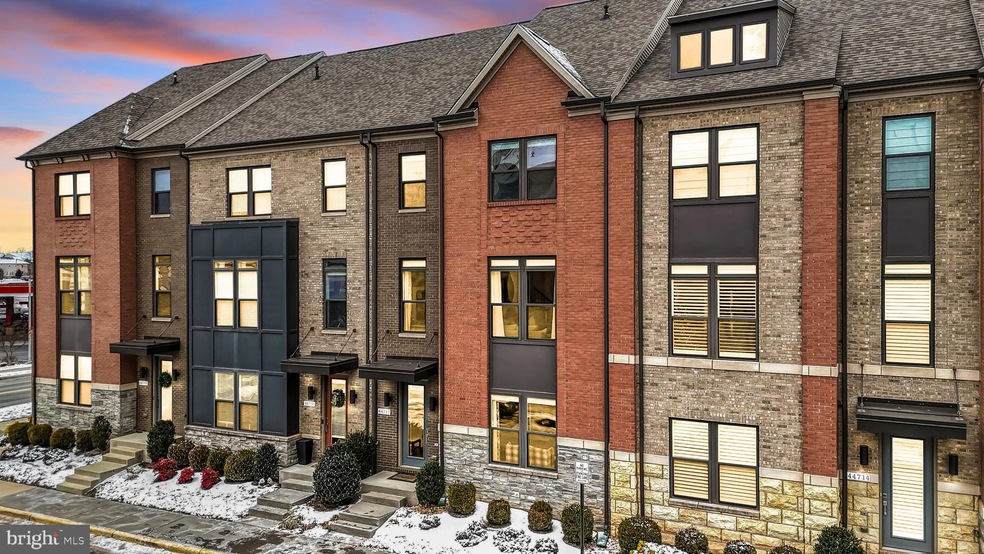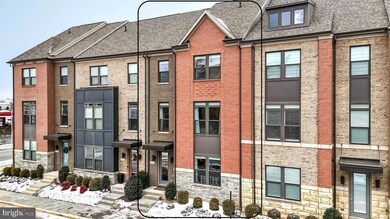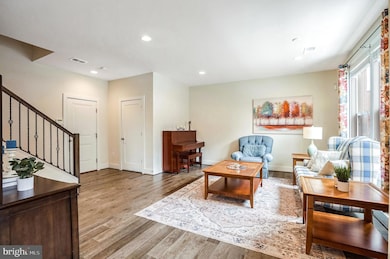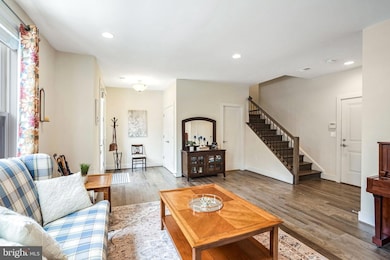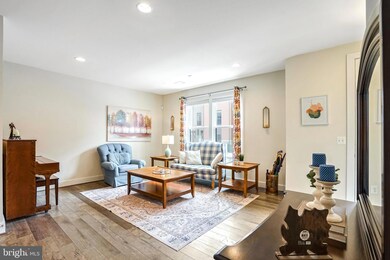
44712 Ellsworth Terrace Ashburn, VA 20147
One Loudoun NeighborhoodHighlights
- Fitness Center
- Gourmet Kitchen
- Clubhouse
- Steuart W. Weller Elementary School Rated A-
- Open Floorplan
- Wood Flooring
About This Home
As of March 2025Discover the perfect blend of modern luxury and convenience in this four-level townhome in the heart of One Loudoun. Located just a short walk from the vibrant One Loudoun town center, this meticulously designed home offers everything you need to live and entertain in style.
The first level welcomes you with a spacious recreation room and a half bathroom, ideal for hosting guests or enjoying your own space. The oversized two-car garage offers ample storage, while an additional under-the-stairs storage area adds extra convenience. As you move to the main level, you’ll be impressed by the open floor plan, 10-foot ceilings, and a kitchen that is a chef's dream—complete with stainless steel appliances, a gas cooktop, double wall ovens, and a 12-foot Quartz island. The kitchen cabinets are enhanced with under-cabinet lighting, adding both style and functionality to this space. The expansive balcony provides the perfect spot for indoor-outdoor living.
The third level features a private and luxurious primary suite, complete with a tray ceiling, dual walk-in closets, and a spa-like en-suite bathroom. Two additional bedrooms share a full hall bathroom, with a discreet laundry closet for added convenience. The fourth level is a flexible space—use it as a loft, office, or entertainment room, and enjoy breathtaking sunset views from the rooftop terrace.
Located just a short walk to One Loudoun, you’ll have easy access to a wide range of shops, restaurants, a grocery store, a movie theater, and much more. Plus, with quick access to Dulles International Airport, major highways, and the Metro Silver Line, commuting is a breeze.
This townhome offers more than just a place to live—it’s a lifestyle. With its prime location, impeccable design, and thoughtful features, it’s a rare opportunity to elevate your everyday living experience. Don’t miss out—schedule your private viewing today and see how this exceptional home can be yours.
Townhouse Details
Home Type
- Townhome
Est. Annual Taxes
- $6,970
Year Built
- Built in 2017
Lot Details
- Property is in excellent condition
HOA Fees
- $226 Monthly HOA Fees
Parking
- 2 Car Attached Garage
- 2 Driveway Spaces
- Parking Storage or Cabinetry
Home Design
- Slab Foundation
- Shingle Roof
- Masonry
Interior Spaces
- 2,904 Sq Ft Home
- Property has 4 Levels
- Open Floorplan
- Tray Ceiling
- Ceiling height of 9 feet or more
- Recessed Lighting
- Double Pane Windows
- Window Treatments
- Transom Windows
- Window Screens
- Dining Area
- Home Security System
Kitchen
- Gourmet Kitchen
- Double Oven
- Cooktop
- Built-In Microwave
- Dishwasher
- Stainless Steel Appliances
- Kitchen Island
- Upgraded Countertops
- Disposal
Flooring
- Wood
- Partially Carpeted
- Luxury Vinyl Plank Tile
Bedrooms and Bathrooms
- 3 Bedrooms
- Walk-in Shower
Laundry
- Laundry on upper level
- Front Loading Dryer
- Front Loading Washer
Outdoor Features
- Balcony
- Terrace
Schools
- Steuart W. Weller Elementary School
- Belmont Ridge Middle School
- Riverside High School
Utilities
- Forced Air Heating and Cooling System
- Vented Exhaust Fan
- Electric Water Heater
Listing and Financial Details
- Assessor Parcel Number 058302872005
Community Details
Overview
- Association fees include common area maintenance, insurance, lawn care front, lawn maintenance, management, pest control, pool(s), recreation facility, reserve funds, sewer, snow removal, trash
- Midtown One Loudoun Condos
- Built by STANLEY MARTIN
- Sm One Loudoun Condo Subdivision, The Kensington Floorplan
- Sm One Loudoun Condo Community
Amenities
- Fax or Copying Available
- Picnic Area
- Common Area
- Clubhouse
- Game Room
- Meeting Room
- Party Room
- Community Dining Room
- Recreation Room
Recreation
- Tennis Courts
- Soccer Field
- Community Basketball Court
- Volleyball Courts
- Community Playground
- Fitness Center
- Lap or Exercise Community Pool
- Dog Park
- Jogging Path
Pet Policy
- Pets Allowed
Map
Home Values in the Area
Average Home Value in this Area
Property History
| Date | Event | Price | Change | Sq Ft Price |
|---|---|---|---|---|
| 03/10/2025 03/10/25 | Sold | $865,000 | 0.0% | $298 / Sq Ft |
| 02/05/2025 02/05/25 | Pending | -- | -- | -- |
| 01/30/2025 01/30/25 | For Sale | $865,000 | +27.9% | $298 / Sq Ft |
| 04/28/2017 04/28/17 | Sold | $676,195 | +1.5% | $237 / Sq Ft |
| 03/10/2017 03/10/17 | For Sale | $666,195 | -- | $233 / Sq Ft |
Tax History
| Year | Tax Paid | Tax Assessment Tax Assessment Total Assessment is a certain percentage of the fair market value that is determined by local assessors to be the total taxable value of land and additions on the property. | Land | Improvement |
|---|---|---|---|---|
| 2024 | $6,971 | $805,870 | $250,000 | $555,870 |
| 2023 | $6,857 | $783,680 | $250,000 | $533,680 |
| 2022 | $6,514 | $731,940 | $190,000 | $541,940 |
| 2021 | $6,803 | $694,190 | $165,000 | $529,190 |
| 2020 | $6,658 | $643,330 | $165,000 | $478,330 |
| 2019 | $6,998 | $669,670 | $165,000 | $504,670 |
| 2018 | $7,160 | $659,950 | $165,000 | $494,950 |
| 2017 | $2,882 | $381,650 | $0 | $381,650 |
Mortgage History
| Date | Status | Loan Amount | Loan Type |
|---|---|---|---|
| Open | $849,332 | FHA | |
| Previous Owner | $530,750 | New Conventional | |
| Previous Owner | $574,766 | New Conventional |
Deed History
| Date | Type | Sale Price | Title Company |
|---|---|---|---|
| Deed | $865,000 | Stewart Title Guaranty Company | |
| Deed | $865,000 | Stewart Title Guaranty Company | |
| Special Warranty Deed | $676,195 | First Excel Title Llc |
Similar Homes in Ashburn, VA
Source: Bright MLS
MLS Number: VALO2086932
APN: 058-30-2872-005
- 44738 Tiverton Square
- 44717 Ellsworth Terrace
- 44691 Wellfleet Dr Unit 508
- 44662 Brushton Terrace
- 20440 Northpark Dr
- 44642 Provincetown Dr
- 20600 Hope Spring Terrace Unit 202
- 20314 Northpark Dr
- 20398 Codman Dr
- 20661 Newcomb Terrace
- 20515 Little Creek Terrace Unit 101
- 20515 Little Creek Terrace Unit 103
- 20640 Hope Spring Terrace Unit 203
- 44550 Baltray Cir
- 44485 Maltese Falcon Square
- 44454 Maltese Falcon Square
- 44580 Wolfhound Square
- 20784 Duxbury Terrace
- 44603 Wolfhound Square
- 44422 Sunset Maple Dr
