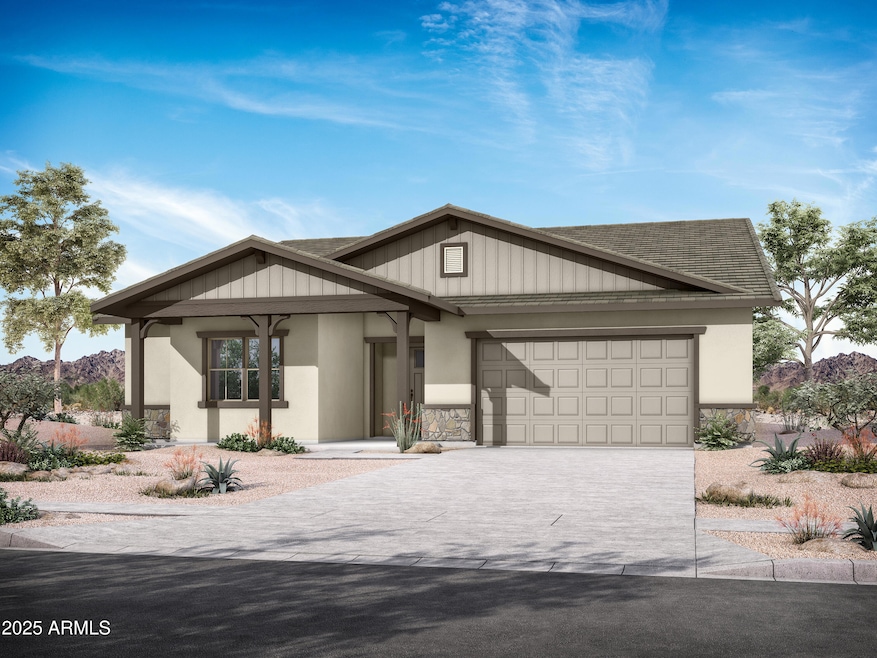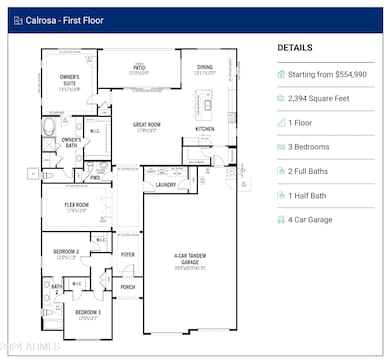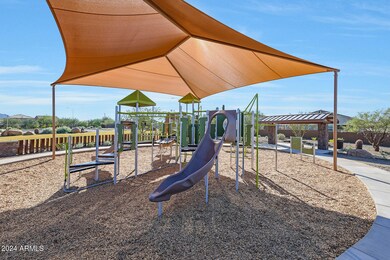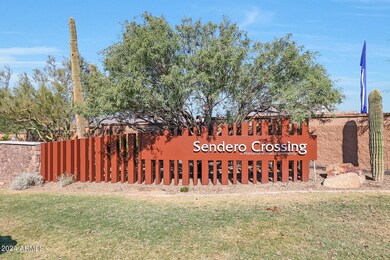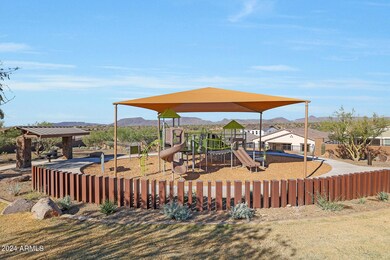
44714 N 44th Dr Phoenix, AZ 85087
Highlights
- Santa Fe Architecture
- Eat-In Kitchen
- Tandem Parking
- Gavilan Peak Elementary School Rated A
- Double Pane Windows
- Dual Vanity Sinks in Primary Bathroom
About This Home
As of March 2025This gorgeous single story home boasts a gourment kitchen and tiled walk in shower. As you enter you see the openness of the plan and the view fence at the back of home through the large center slider at great room. The secondary bedrooms share a jack and jill bath, huge flex room, large eat in kitchen with additional seats at breakfast bar. Enjoy sitting on your front porch or back patio. Too many features to mention. Home warranty included. MUST SEE
Home Details
Home Type
- Single Family
Est. Annual Taxes
- $4,673
Year Built
- Built in 2024
Lot Details
- 7,560 Sq Ft Lot
- Wrought Iron Fence
- Block Wall Fence
- Front Yard Sprinklers
- Sprinklers on Timer
HOA Fees
- $109 Monthly HOA Fees
Parking
- 2 Open Parking Spaces
- 4 Car Garage
- Tandem Parking
Home Design
- Santa Fe Architecture
- Wood Frame Construction
- Cellulose Insulation
- Tile Roof
- Stone Exterior Construction
- Stucco
Interior Spaces
- 2,394 Sq Ft Home
- 1-Story Property
- Ceiling height of 9 feet or more
- Double Pane Windows
- Low Emissivity Windows
- Vinyl Clad Windows
Kitchen
- Eat-In Kitchen
- Breakfast Bar
- Gas Cooktop
- Built-In Microwave
- Kitchen Island
Flooring
- Carpet
- Tile
Bedrooms and Bathrooms
- 3 Bedrooms
- Primary Bathroom is a Full Bathroom
- 2.5 Bathrooms
- Dual Vanity Sinks in Primary Bathroom
- Low Flow Plumbing Fixtures
Schools
- Canyon Springs Stem Academy Elementary And Middle School
- Boulder Creek High School
Utilities
- Ducts Professionally Air-Sealed
- Heating unit installed on the ceiling
- Water Softener
- High Speed Internet
- Cable TV Available
Additional Features
- No Interior Steps
- Playground
Listing and Financial Details
- Tax Lot 4166
- Assessor Parcel Number 202-23-849
Community Details
Overview
- Association fees include ground maintenance
- Sendero Crossing Association, Phone Number (602) 957-9191
- Built by Mattamy Homes
- Sendero Crossing Subdivision
- FHA/VA Approved Complex
Recreation
- Community Playground
- Bike Trail
Map
Home Values in the Area
Average Home Value in this Area
Property History
| Date | Event | Price | Change | Sq Ft Price |
|---|---|---|---|---|
| 03/14/2025 03/14/25 | Sold | $719,074 | 0.0% | $300 / Sq Ft |
| 02/05/2025 02/05/25 | Pending | -- | -- | -- |
| 01/28/2025 01/28/25 | For Sale | $719,074 | -- | $300 / Sq Ft |
Tax History
| Year | Tax Paid | Tax Assessment Tax Assessment Total Assessment is a certain percentage of the fair market value that is determined by local assessors to be the total taxable value of land and additions on the property. | Land | Improvement |
|---|---|---|---|---|
| 2025 | $67 | $659 | $659 | -- |
| 2024 | $66 | $628 | $628 | -- |
| 2023 | $66 | $1,665 | $1,665 | $0 |
| 2022 | $63 | $1,035 | $1,035 | $0 |
Mortgage History
| Date | Status | Loan Amount | Loan Type |
|---|---|---|---|
| Open | $319,074 | New Conventional |
Deed History
| Date | Type | Sale Price | Title Company |
|---|---|---|---|
| Special Warranty Deed | $719,074 | First American Title Insurance |
Similar Homes in the area
Source: Arizona Regional Multiple Listing Service (ARMLS)
MLS Number: 6811837
APN: 202-23-865
- 4414 Gold Pan Place
- 44512 N Sonoran Arroyo Ln
- 44622 N Sonoran Arroyo Ln
- 44327 N 43rd Dr
- 44323 N 43rd Dr
- 44409 N 43rd Dr
- 44725 N 44th Dr
- 44721 N 44th Dr
- 44717 N 44th Dr
- 44815 N 44th Dr
- 44729 N 44th Dr
- 44713 N 44th Dr
- 4121 W Bradshaw Creek Ln
- 44319 N 43rd Dr
- 44025 N 44th Ln
- 4127 W Acorn Valley Trail
- 4124 W Palace Station Rd
- 4813 W Yoosooni Dr
- 4330 W Aracely Dr Unit 2
- 43603 N 44th Ln
