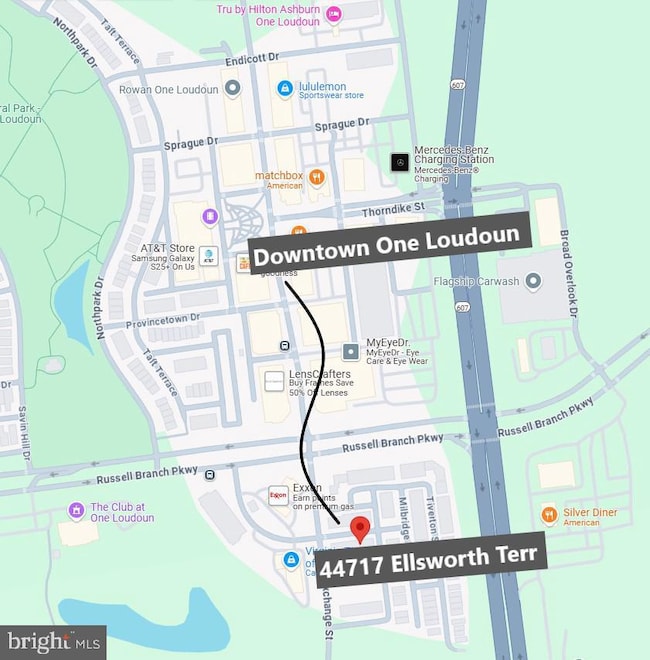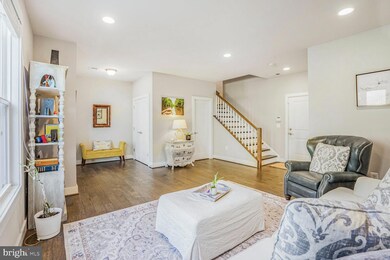
44717 Ellsworth Terrace Ashburn, VA 20147
One Loudoun NeighborhoodEstimated payment $5,747/month
Highlights
- Fitness Center
- Gourmet Kitchen
- Clubhouse
- Steuart W. Weller Elementary School Rated A-
- Open Floorplan
- Terrace
About This Home
This rare North-facing 4-level townhome in the highly sought-after One Loudoun offers an exceptional living experience that combines modern design, sophistication, and convenience. This home is perfect for those who value both elegance and functionality. As you step inside, you’re greeted by a spacious recreation room on the first level, complete with wide-plank engineered hardwood floors and an abundance of natural light. This level also offers access to an oversized two-car garage with epoxy-coated floors and additional under-stairs storage. Ascend the upgraded oak hardwood steps to the second level, where you’ll find 10-foot ceilings and a stunning open-concept layout. The gourmet kitchen features premium stainless steel appliances, including a gas cooktop and double wall oven, soft-close cabinetry, and a 12' quartz island with space for six barstools—ideal for hosting. The large dining area flows seamlessly into the great room, highlighted by a beautiful wood plank accent wall. A spacious balcony off the kitchen is perfect for al fresco outdoor dining and entertaining. The third level is dedicated to comfort, with plush carpeting and premium 8lb padding throughout. The spacious primary suite offers a tray ceiling, dual closets, and a luxurious en-suite bathroom with dual vanities, a walk-in tiled shower with a built-in bench, and a private water closet. Two additional generously sized bedrooms share a full bathroom, and a stackable washer/dryer is conveniently located on this level. The fourth level offers an incredibly versatile loft space that can be used as an office, club room, or additional living area. Step outside to the 24’ x 13’ rooftop terrace, where you’ll enjoy sweeping views and stunning sunsets—a perfect setting for unwinding or entertaining guests. This home offers more than just a luxurious residence; it’s a lifestyle. Living in One Loudoun means access to an incredible array of amenities, including The Club at One Loudoun, with its resort-style clubhouse, swimming pool, tennis courts, fitness trails, and sports courts like pickleball, volleyball, and soccer. The community also boasts a gated dog park, playgrounds, and frequent community events at the Red Barn. Additionally, you’re within walking distance of shopping, dining, and entertainment, including a movie theater, Trader Joe’s, and more. With easy access to Dulles International Airport, Routes 7 and 28, and just 3 miles from the Metro Silver Line, this home offers unparalleled convenience for both work and leisure. Whether you’re commuting to D.C. or enjoying the amenities of One Loudoun, everything you need is within reach. This incredible property is a rare opportunity to own a luxurious home in a vibrant community, combining modern elegance, exceptional amenities, and an unbeatable location. Schedule your private tour today to experience the lifestyle and luxury that awaits you in One Loudoun.
Townhouse Details
Home Type
- Townhome
Est. Annual Taxes
- $6,970
Year Built
- Built in 2017
Lot Details
- North Facing Home
HOA Fees
- $226 Monthly HOA Fees
Parking
- 2 Car Attached Garage
- 2 Driveway Spaces
- Oversized Parking
- Parking Storage or Cabinetry
- Rear-Facing Garage
- Garage Door Opener
- On-Street Parking
- Off-Street Parking
Home Design
- Slab Foundation
- Masonry
Interior Spaces
- 2,904 Sq Ft Home
- Property has 4 Levels
- Open Floorplan
- Recessed Lighting
- Home Security System
Kitchen
- Gourmet Kitchen
- Double Oven
- Cooktop
- Built-In Microwave
- Dishwasher
- Kitchen Island
- Upgraded Countertops
- Disposal
Bedrooms and Bathrooms
- 3 Bedrooms
- Walk-In Closet
Laundry
- Laundry on upper level
- Stacked Washer and Dryer
Outdoor Features
- Balcony
- Terrace
Schools
- Steuart W. Weller Elementary School
- Belmont Ridge Middle School
- Riverside High School
Utilities
- Forced Air Heating and Cooling System
- Electric Water Heater
Listing and Financial Details
- Assessor Parcel Number 058303062005
Community Details
Overview
- Association fees include common area maintenance, lawn care front, lawn maintenance, management, pest control, pool(s), recreation facility, reserve funds, sewer, snow removal, trash
- Midtown One Loudoun Condos
- Built by STANLEY MARTIN
- Sm One Loudoun Condo Subdivision, The Kensington Floorplan
- Sm One Loudoun Condo Community
- Property Manager
Amenities
- Picnic Area
- Common Area
- Clubhouse
- Meeting Room
- Party Room
- Community Dining Room
- Recreation Room
Recreation
- Tennis Courts
- Soccer Field
- Community Basketball Court
- Volleyball Courts
- Community Playground
- Fitness Center
- Lap or Exercise Community Pool
- Dog Park
- Jogging Path
Pet Policy
- Pets Allowed
Map
Home Values in the Area
Average Home Value in this Area
Tax History
| Year | Tax Paid | Tax Assessment Tax Assessment Total Assessment is a certain percentage of the fair market value that is determined by local assessors to be the total taxable value of land and additions on the property. | Land | Improvement |
|---|---|---|---|---|
| 2024 | $6,971 | $805,870 | $250,000 | $555,870 |
| 2023 | $6,857 | $783,680 | $250,000 | $533,680 |
| 2022 | $6,514 | $731,940 | $190,000 | $541,940 |
| 2021 | $6,803 | $694,190 | $165,000 | $529,190 |
| 2020 | $6,658 | $643,330 | $165,000 | $478,330 |
| 2019 | $6,998 | $669,670 | $165,000 | $504,670 |
| 2018 | $7,160 | $659,950 | $165,000 | $494,950 |
| 2017 | $2,517 | $381,650 | $0 | $381,650 |
Property History
| Date | Event | Price | Change | Sq Ft Price |
|---|---|---|---|---|
| 03/31/2025 03/31/25 | Pending | -- | -- | -- |
| 03/27/2025 03/27/25 | For Sale | $885,000 | +4.1% | $305 / Sq Ft |
| 05/23/2024 05/23/24 | Sold | $849,900 | 0.0% | $293 / Sq Ft |
| 04/23/2024 04/23/24 | Pending | -- | -- | -- |
| 04/18/2024 04/18/24 | For Sale | $849,900 | -- | $293 / Sq Ft |
Deed History
| Date | Type | Sale Price | Title Company |
|---|---|---|---|
| Deed | $849,900 | None Listed On Document | |
| Warranty Deed | $735,000 | Vesta Settlements Llc | |
| Special Warranty Deed | $684,265 | First Excel Title Llc |
Mortgage History
| Date | Status | Loan Amount | Loan Type |
|---|---|---|---|
| Open | $849,900 | VA | |
| Previous Owner | $444,772 | New Conventional |
Similar Homes in Ashburn, VA
Source: Bright MLS
MLS Number: VALO2091350
APN: 058-30-3062-005
- 44730 Tiverton Square
- 44717 Ellsworth Terrace
- 44691 Wellfleet Dr Unit 508
- 44662 Brushton Terrace
- 20440 Northpark Dr
- 44642 Provincetown Dr
- 20600 Hope Spring Terrace Unit 202
- 20439 Codman Dr
- 20314 Northpark Dr
- 20398 Codman Dr
- 20661 Newcomb Terrace
- 20515 Little Creek Terrace Unit 101
- 20515 Little Creek Terrace Unit 103
- 20640 Hope Spring Terrace Unit 203
- 44550 Baltray Cir
- 44485 Maltese Falcon Square
- 44454 Maltese Falcon Square
- 44580 Wolfhound Square
- 44603 Wolfhound Square
- 44422 Sunset Maple Dr






