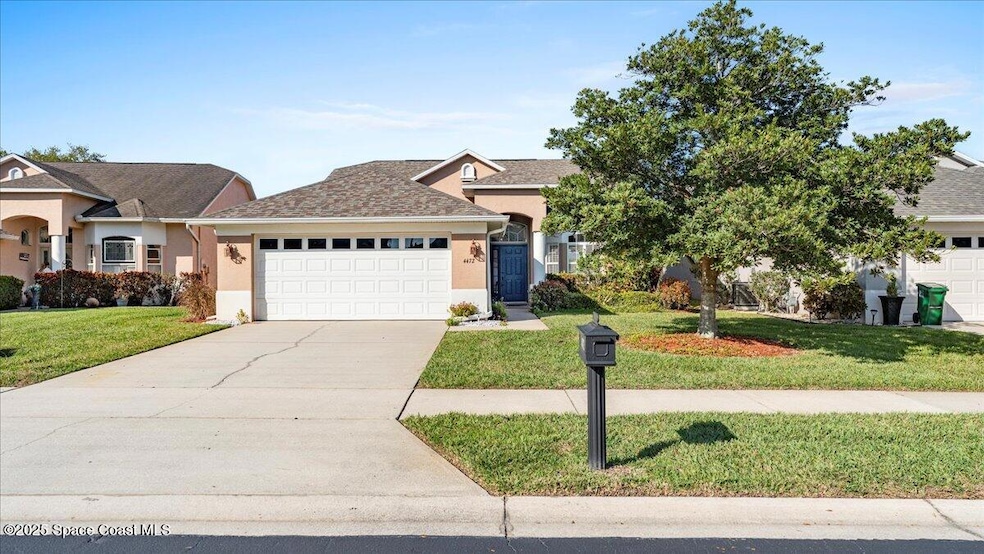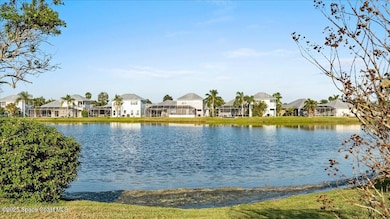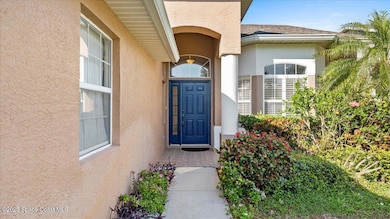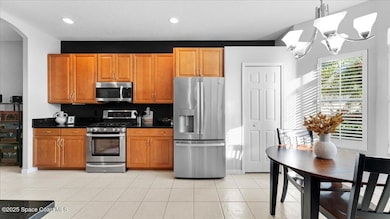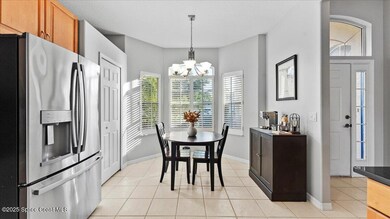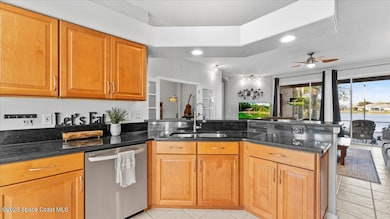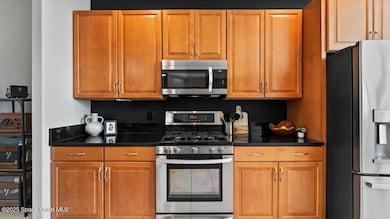
4472 Bowmore Place Melbourne, FL 32940
Suntree NeighborhoodEstimated payment $2,883/month
Highlights
- Lake Front
- Home fronts a pond
- Vaulted Ceiling
- Suntree Elementary School Rated A-
- Open Floorplan
- Screened Porch
About This Home
Discover the perfect blend of comfort & style in this Spacious 3 Bedroom 2 Bath Home in the heart of Suntree. Includes a Bonus Room/Office w/ elegant French Doors, offering flexibility for work or play. Enjoy peace of mind w/ 6 Year Old Roof. The Split Floor Plan, Volume Ceilings & Modern Color Palette create a bright, airy feel, while Tile Flooring throughout ensures easy maintenance. Kitchen features Energy Star SS Appliances, Natural Gas Range, Soft-Close Wood Cabinets, Granite Countertops, Breakfast Bar, Pantry & a sunlit Breakfast Nook w/ Bay Window. The Living Room's Multi-Slide Patio Doors open to a Screened-in Back Patio, where you can enjoy breathtaking Lake Views & Rocket Launches. The Primary Suite boasts a Tray Ceiling, Walk-in Closet & a Spa-like Bath w/ Double Sinks, Granite Counters, Walk-in Shower, & Roman tub. Roomy Guest Bedrooms w/ Wood Floors. Inside Laundry Room. The Community offers a Pool, Security Gate & HOA covered Lawn Care for effortless living!
Open House Schedule
-
Sunday, April 27, 202512:00 to 3:00 pm4/27/2025 12:00:00 PM +00:004/27/2025 3:00:00 PM +00:00Add to Calendar
Home Details
Home Type
- Single Family
Est. Annual Taxes
- $2,677
Year Built
- Built in 2001
Lot Details
- 6,534 Sq Ft Lot
- Home fronts a pond
- Lake Front
- Front and Back Yard Sprinklers
HOA Fees
Parking
- 2 Car Attached Garage
- Garage Door Opener
Property Views
- Lake
- Pond
Home Design
- Shingle Roof
- Concrete Siding
- Block Exterior
- Stucco
Interior Spaces
- 1,837 Sq Ft Home
- 1-Story Property
- Open Floorplan
- Vaulted Ceiling
- Ceiling Fan
- Screened Porch
- Tile Flooring
Kitchen
- Breakfast Area or Nook
- Eat-In Kitchen
- Breakfast Bar
- Gas Range
- Microwave
- ENERGY STAR Qualified Refrigerator
- ENERGY STAR Qualified Dishwasher
- Disposal
Bedrooms and Bathrooms
- 3 Bedrooms
- Split Bedroom Floorplan
- Walk-In Closet
- 2 Full Bathrooms
- Separate Shower in Primary Bathroom
Laundry
- Laundry in unit
- Dryer
- Washer
- Sink Near Laundry
Home Security
- Security Gate
- Fire and Smoke Detector
Schools
- Suntree Elementary School
- Delaura Middle School
- Viera High School
Utilities
- Central Heating and Cooling System
- Underground Utilities
- Gas Water Heater
- Cable TV Available
Community Details
- Association fees include ground maintenance, security
- Sawgrass At Suntree Towers Mgmt Association, Phone Number (866) 301-7276
- Sawgrass At Suntree Phase 2 Subdivision
Listing and Financial Details
- Assessor Parcel Number 26-36-27-Rs-0000b.0-0086.00
Map
Home Values in the Area
Average Home Value in this Area
Tax History
| Year | Tax Paid | Tax Assessment Tax Assessment Total Assessment is a certain percentage of the fair market value that is determined by local assessors to be the total taxable value of land and additions on the property. | Land | Improvement |
|---|---|---|---|---|
| 2023 | $2,625 | $197,390 | $0 | $0 |
| 2022 | $3,312 | $265,660 | $0 | $0 |
| 2021 | $3,445 | $257,930 | $71,250 | $186,680 |
| 2020 | $3,677 | $236,940 | $52,250 | $184,690 |
| 2019 | $2,074 | $155,040 | $0 | $0 |
| 2018 | $2,073 | $152,150 | $0 | $0 |
| 2017 | $2,082 | $149,030 | $0 | $0 |
| 2016 | $2,110 | $145,970 | $35,150 | $110,820 |
| 2015 | $2,162 | $144,960 | $39,900 | $105,060 |
| 2014 | $2,174 | $143,810 | $38,000 | $105,810 |
Property History
| Date | Event | Price | Change | Sq Ft Price |
|---|---|---|---|---|
| 04/23/2025 04/23/25 | Price Changed | $445,000 | -1.1% | $242 / Sq Ft |
| 03/07/2025 03/07/25 | For Sale | $450,000 | +3.2% | $245 / Sq Ft |
| 02/01/2022 02/01/22 | Sold | $436,000 | +1.2% | $237 / Sq Ft |
| 12/13/2021 12/13/21 | Pending | -- | -- | -- |
| 12/11/2021 12/11/21 | For Sale | $431,000 | +36.8% | $235 / Sq Ft |
| 01/28/2020 01/28/20 | Sold | $315,000 | -0.9% | $171 / Sq Ft |
| 12/11/2019 12/11/19 | Pending | -- | -- | -- |
| 11/29/2019 11/29/19 | Price Changed | $318,000 | -2.2% | $173 / Sq Ft |
| 11/22/2019 11/22/19 | Price Changed | $325,000 | +1.6% | $177 / Sq Ft |
| 11/18/2019 11/18/19 | For Sale | $320,000 | 0.0% | $174 / Sq Ft |
| 11/13/2019 11/13/19 | Pending | -- | -- | -- |
| 11/06/2019 11/06/19 | For Sale | $320,000 | -- | $174 / Sq Ft |
Deed History
| Date | Type | Sale Price | Title Company |
|---|---|---|---|
| Warranty Deed | $436,000 | None Listed On Document | |
| Warranty Deed | $315,000 | Prestige Ttl Of Brevard Llc | |
| Warranty Deed | -- | Attorney | |
| Warranty Deed | $218,000 | State Title Partners Llp | |
| Warranty Deed | -- | -- | |
| Warranty Deed | $37,000 | -- |
Mortgage History
| Date | Status | Loan Amount | Loan Type |
|---|---|---|---|
| Open | $186,000 | VA | |
| Previous Owner | $30,000 | New Conventional | |
| Previous Owner | $215,000 | New Conventional | |
| Previous Owner | $165,987 | No Value Available | |
| Previous Owner | $174,400 | No Value Available | |
| Previous Owner | $63,577 | Credit Line Revolving | |
| Previous Owner | $125,600 | Unknown | |
| Previous Owner | $127,600 | New Conventional | |
| Previous Owner | $127,600 | No Value Available |
Similar Homes in Melbourne, FL
Source: Space Coast MLS (Space Coast Association of REALTORS®)
MLS Number: 1039332
APN: 26-36-27-RS-0000B.0-0086.00
- 4482 Bowmore Place
- 4402 Bowmore Place
- 1532 Vestavia Cir
- 1785 Ficus Point Dr
- 1172 Vestavia Cir
- 1905 Ficus Point Dr
- 4117 Melrose Ct
- 1009 Monticello Ct
- 4606 Four Lakes Dr
- 4045 Waterloo Place
- 4092 Durksly Dr
- 5410 Calder Dr
- 4418 Chastain Dr
- 999 Fostoria Dr
- 4669 Chastain Dr
- 1015 Barclay Ct
- 7904 Risen Star Place
- 976 Wimbledon Dr
- 1459 Southpointe Ct
- 988 Spanish Wells Dr
