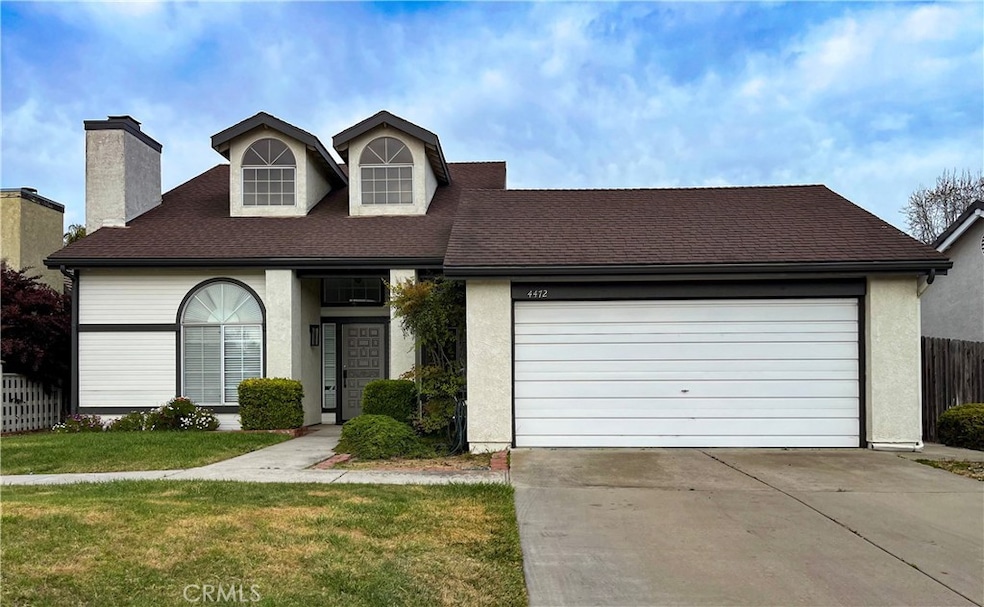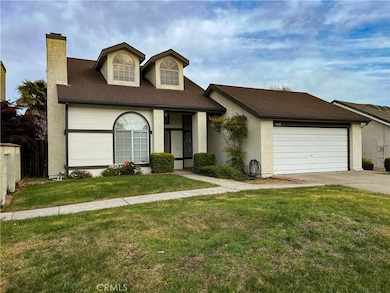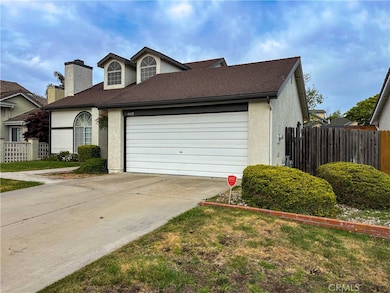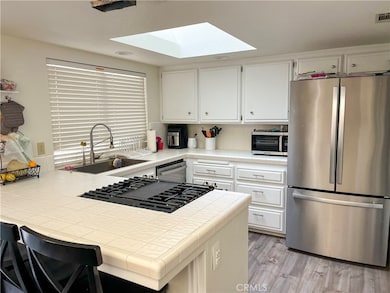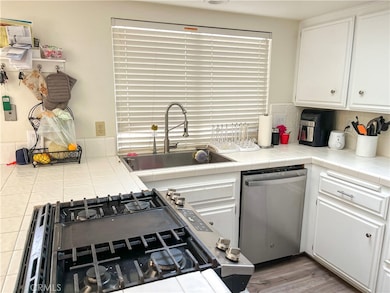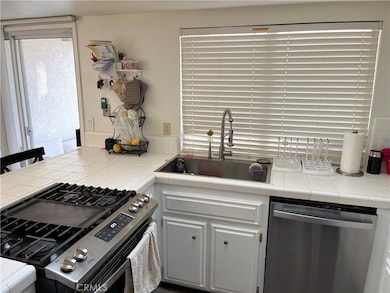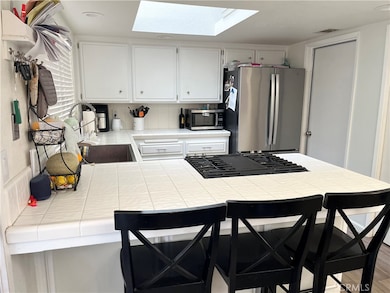
4472 Harmony Ln Santa Maria, CA 93455
Estimated payment $4,299/month
Highlights
- Very Popular Property
- High Ceiling
- Bathtub with Shower
- Open Floorplan
- 2 Car Direct Access Garage
- Recessed Lighting
About This Home
Once a model home can now be yours. Welcome to 4472 Harmony Lane, located in Cottage On The Green Community. The home has 3 bedrooms with 2 bathrooms, (one room currently used as a playroom). Upon entering the home you are greeted with the family room that includes a fireplace surrounded by white brick. The large dining area and kitchen are just steps away. The kitchen includes stainless steel appliances, a farmhouse sink, and a pantry. The guest bedrooms are located downstairs and share a bathroom that has a shower/tub combo. The primary suite located on the 2nd floor has an entry from the hallway and the other from the loft with French doors that open to the bedroom. The primary bedroom is large and has a nicely sized walk-in closet, an adjoining bathroom, and a vanity/make-up area. Additional features of the home: new interior paint, LED light fixtures, new outlets, 2 car garage with washer and dryer hookups, tankless water heater, sprinkler system (front and backyard), large front, back, and side yard, and concrete covered patio in the backyard. This home is move-in ready, start packing your bags. Don’t miss out on this wonderful opportunity.
Listing Agent
Janice Lynn Shumaker- Swanson Brokerage Phone: 909-437-6670 License #01964722
Home Details
Home Type
- Single Family
Est. Annual Taxes
- $7,009
Year Built
- Built in 1988
Lot Details
- 5,663 Sq Ft Lot
- Front and Back Yard Sprinklers
- Density is up to 1 Unit/Acre
- Property is zoned PRD
HOA Fees
- $69 Monthly HOA Fees
Parking
- 2 Car Direct Access Garage
- Parking Available
- Driveway
Interior Spaces
- 1,355 Sq Ft Home
- 2-Story Property
- Open Floorplan
- High Ceiling
- Recessed Lighting
- Family Room with Fireplace
- Dining Room
Kitchen
- Gas Oven
- Gas Range
- Microwave
- Dishwasher
Bedrooms and Bathrooms
- 3 Bedrooms | 2 Main Level Bedrooms
- 2 Full Bathrooms
- Bathtub with Shower
Laundry
- Laundry Room
- Laundry in Garage
- Washer and Electric Dryer Hookup
Utilities
- Central Heating
- Tankless Water Heater
Community Details
- Cottages On The Green Association
- Management Trust HOA
Listing and Financial Details
- Tax Lot 161
- Tax Tract Number 13083
- Assessor Parcel Number 107730033
Map
Home Values in the Area
Average Home Value in this Area
Tax History
| Year | Tax Paid | Tax Assessment Tax Assessment Total Assessment is a certain percentage of the fair market value that is determined by local assessors to be the total taxable value of land and additions on the property. | Land | Improvement |
|---|---|---|---|---|
| 2023 | $7,009 | $520,200 | $286,110 | $234,090 |
| 2022 | $6,807 | $510,000 | $280,500 | $229,500 |
| 2021 | $3,431 | $216,671 | $74,528 | $142,143 |
| 2020 | $3,401 | $214,450 | $73,764 | $140,686 |
| 2019 | $3,357 | $210,246 | $72,318 | $137,928 |
| 2018 | $3,298 | $206,124 | $70,900 | $135,224 |
| 2017 | $3,182 | $202,083 | $69,510 | $132,573 |
| 2016 | $3,067 | $198,122 | $68,148 | $129,974 |
| 2014 | $2,837 | $191,326 | $65,811 | $125,515 |
Property History
| Date | Event | Price | Change | Sq Ft Price |
|---|---|---|---|---|
| 04/18/2025 04/18/25 | For Sale | $654,500 | +30.9% | $483 / Sq Ft |
| 06/29/2021 06/29/21 | Sold | $500,000 | +2.2% | $369 / Sq Ft |
| 05/24/2021 05/24/21 | For Sale | $489,000 | -- | $361 / Sq Ft |
Deed History
| Date | Type | Sale Price | Title Company |
|---|---|---|---|
| Grant Deed | $500,000 | Fidelity National Title Co | |
| Interfamily Deed Transfer | -- | -- |
Mortgage History
| Date | Status | Loan Amount | Loan Type |
|---|---|---|---|
| Open | $475,000 | New Conventional |
Similar Homes in Santa Maria, CA
Source: California Regional Multiple Listing Service (CRMLS)
MLS Number: IG25086094
APN: 107-730-033
- 4571 Harmony Ln
- 4602 Woodmere Rd
- 1400 Genoa Way Unit 1
- 4644 Woodmere Rd
- 4426 Valley Dr
- 4255 Shadowcrest Dr
- 1117 Village Dr
- 1368 Blossom Dr
- 4318 Franklin Rd
- 1572 Rhinestone Ct
- 4881 Kenneth Ave
- 1086 Sanders Ct
- 1208 Glines Ave
- 4614 S Bradley Rd
- 1180 E Foster Rd Unit B
- 1168 E Foster Rd Unit A
- 1153 E Foster Rd Unit B
- 4692 S Bradley Rd
- 1193 Sumner Place Unit C
