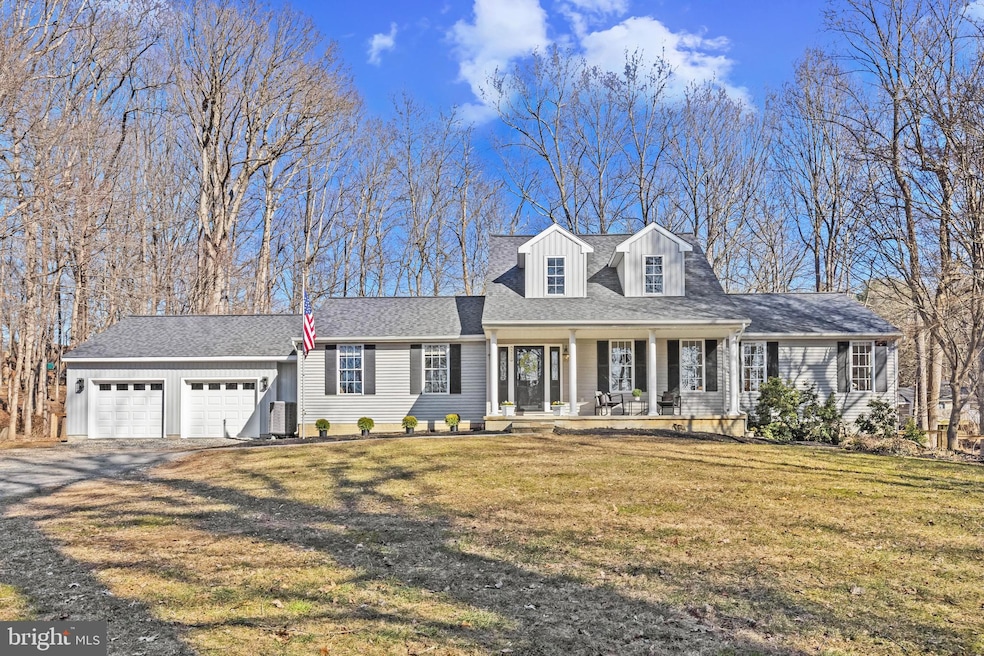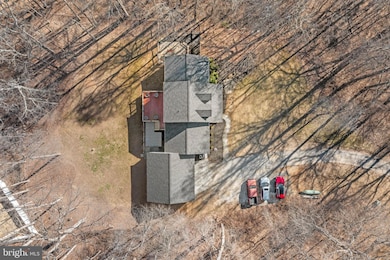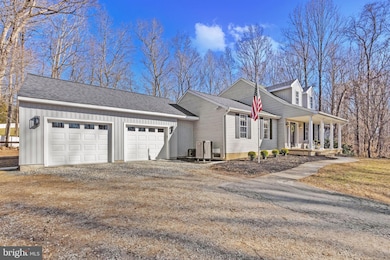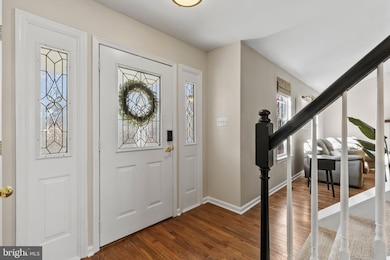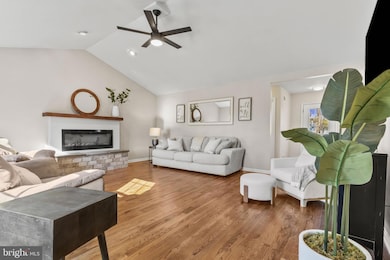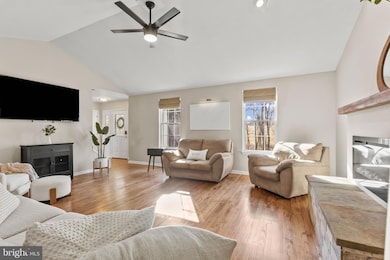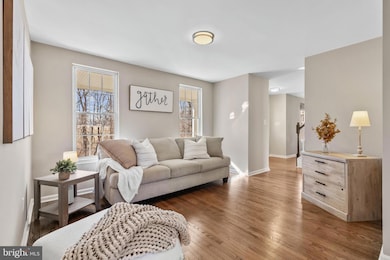
4472 Jennings Chapel Rd Brookeville, MD 20833
Highlights
- Open Floorplan
- Cape Cod Architecture
- Recreation Room
- Bushy Park Elementary School Rated A
- Deck
- Partially Wooded Lot
About This Home
As of April 2025Tucked away on a private, tree-lined acre, this custom-built Cape Cod is a true sanctuary, offering exquisite design, modern comforts, and serene natural surroundings. A long private driveway with space for four additional cars leads to the beautifully landscaped property, where a stately columned front porch and a stunning red maple tree create a picturesque first impression.Inside, sophisticated design choices impress throughout, beginning in the sunlit foyer showcasing gleaming hardwood floors. To the right, a warm and inviting living room seamlessly flows into the expansive primary suite, which features a cathedral ceiling, a luxurious spa-like bath with an extended vanity, a walk-in closet, and tranquil views of the surrounding trees. To the left of the foyer, soaring ceilings elevate the spacious family room, where an elegant electric fireplace adds warmth.At the heart of the home, the modern chef’s kitchen is a dream for culinary enthusiasts, boasting sleek black granite countertops, ample white cabinetry, select stainless steel appliances, a pantry, and a picture window framing the lush outdoor scenery. The bright and airy eat-in breakfast area opens to the deck through glass doors, blending indoor and outdoor living effortlessly. This level also includes a well-appointed laundry room, a mudroom area, and a stylish powder room for added convenience. Upstairs, two generously sized bedrooms share a beautifully designed full bath, providing comfort and privacy. The newly finished lower level offers endless possibilities, featuring a spacious bonus area with a full bath, ideal for an office, gym, or potential guest quarters. A separate multi-function room opens to a private walk-out patio, creating a perfect retreat.Step outside to a deck and lower stone patio, where you can relax or entertain in the fully fenced backyard with a firepit area surrounded by mature trees for ultimate privacy.
Home Details
Home Type
- Single Family
Est. Annual Taxes
- $7,751
Year Built
- Built in 1998
Lot Details
- 1 Acre Lot
- Open Lot
- Partially Wooded Lot
- Property is zoned RCDEO
Parking
- 2 Car Direct Access Garage
- 4 Driveway Spaces
- Oversized Parking
- Front Facing Garage
- Gravel Driveway
Home Design
- Cape Cod Architecture
- Shingle Roof
- Asphalt Roof
- Vinyl Siding
Interior Spaces
- Property has 3 Levels
- Open Floorplan
- Built-In Features
- Chair Railings
- Wainscoting
- Cathedral Ceiling
- Ceiling Fan
- Recessed Lighting
- Self Contained Fireplace Unit Or Insert
- Fireplace Mantel
- Entrance Foyer
- Family Room
- Living Room
- Breakfast Room
- Recreation Room
- Bonus Room
- Home Gym
- Fire and Smoke Detector
- Attic
Kitchen
- Eat-In Kitchen
- Electric Oven or Range
- Self-Cleaning Oven
- Built-In Microwave
- Freezer
- Ice Maker
- Dishwasher
- Stainless Steel Appliances
- Upgraded Countertops
Flooring
- Wood
- Carpet
- Ceramic Tile
Bedrooms and Bathrooms
- En-Suite Primary Bedroom
- En-Suite Bathroom
- Walk-In Closet
Laundry
- Laundry Room
- Laundry on main level
- Dryer
- Washer
Finished Basement
- Heated Basement
- Walk-Out Basement
- Basement Fills Entire Space Under The House
- Connecting Stairway
- Interior and Side Basement Entry
- Sump Pump
- Basement Windows
Outdoor Features
- Deck
- Patio
Location
- Suburban Location
Schools
- Bushy Park Elementary School
- Glenwood Middle School
- Glenelg High School
Utilities
- Central Air
- Heat Pump System
- Water Dispenser
- Well
- Electric Water Heater
- Septic Pump
Community Details
- No Home Owners Association
Listing and Financial Details
- Assessor Parcel Number 1404322959
Map
Home Values in the Area
Average Home Value in this Area
Property History
| Date | Event | Price | Change | Sq Ft Price |
|---|---|---|---|---|
| 04/07/2025 04/07/25 | Sold | $900,000 | +4.7% | $239 / Sq Ft |
| 03/11/2025 03/11/25 | Pending | -- | -- | -- |
| 03/06/2025 03/06/25 | For Sale | $860,000 | -- | $229 / Sq Ft |
Tax History
| Year | Tax Paid | Tax Assessment Tax Assessment Total Assessment is a certain percentage of the fair market value that is determined by local assessors to be the total taxable value of land and additions on the property. | Land | Improvement |
|---|---|---|---|---|
| 2024 | $7,709 | $554,900 | $0 | $0 |
| 2023 | $7,194 | $511,600 | $0 | $0 |
| 2022 | $6,815 | $468,300 | $230,000 | $238,300 |
| 2021 | $6,450 | $454,867 | $0 | $0 |
| 2020 | $6,450 | $441,433 | $0 | $0 |
| 2019 | $6,268 | $428,000 | $200,000 | $228,000 |
| 2018 | $5,933 | $428,000 | $200,000 | $228,000 |
| 2017 | $5,911 | $428,000 | $0 | $0 |
| 2016 | -- | $457,000 | $0 | $0 |
| 2015 | -- | $438,667 | $0 | $0 |
| 2014 | -- | $420,333 | $0 | $0 |
Mortgage History
| Date | Status | Loan Amount | Loan Type |
|---|---|---|---|
| Open | $190,000 | New Conventional | |
| Closed | $237,500 | Unknown | |
| Closed | $227,500 | Stand Alone Refi Refinance Of Original Loan | |
| Closed | $200,000 | Adjustable Rate Mortgage/ARM | |
| Closed | -- | No Value Available |
Deed History
| Date | Type | Sale Price | Title Company |
|---|---|---|---|
| Deed | $66,200 | -- |
Similar Homes in Brookeville, MD
Source: Bright MLS
MLS Number: MDHW2049244
APN: 04-322959
- 15125 Devlin Dr
- 23100 Georgia Ave
- 14926 Victory Ln
- 15309 Leondina Dr
- 3720 Damascus Rd
- 3703 Cattail Greens Ct
- 15146 Players Way
- 15256 Callaway Ct
- 14610 Triadelphia Mill Rd
- 14862 Michele Dr
- 2686 Jennings Chapel Rd
- 3914 Clarks Meadow Dr
- 14408 Dorsey Mill Rd
- 21603 New Hampshire Ave
- 21605 New Hampshire Ave
- 3109 Spring House Ct
- 2669 Roxbury Mills Rd
- 3169 Route 97
- 14340 Triadelphia Mill Rd
- 3309 Stapleton Dr
