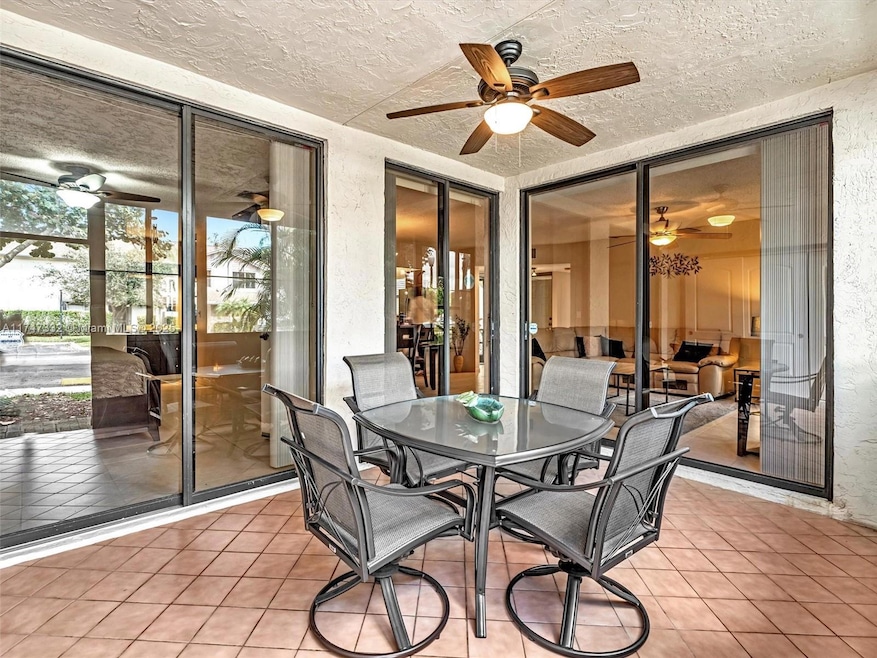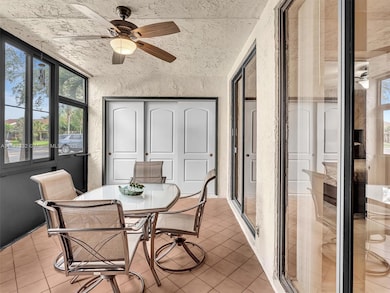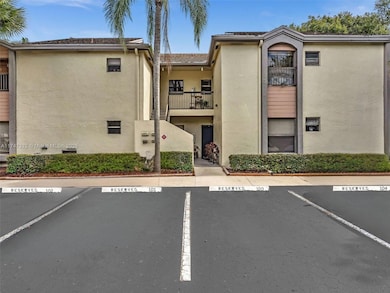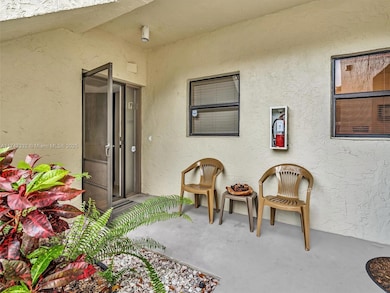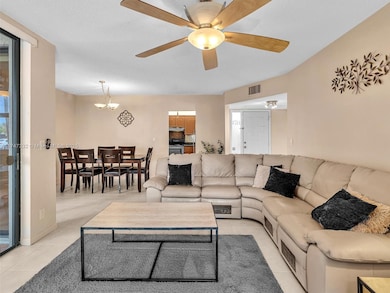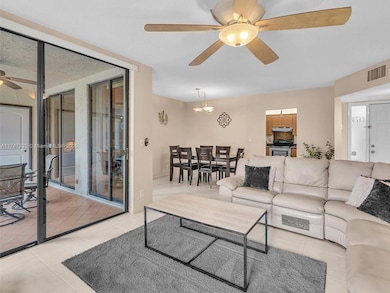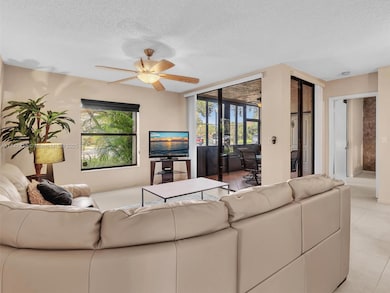
4473 Carambola Cir S Unit 27326 Coconut Creek, FL 33066
Coral Gate NeighborhoodEstimated payment $2,353/month
Highlights
- Fitness Center
- Community Pool
- Walk-In Closet
- Great Room
- Tennis Courts
- Views
About This Home
Move in Ready! Immaculate and tastefully updated 2 bedroom/2 bathroom 1st floor corner unit with spacious patio for your pleasure. Enjoy the generous great room w/family and dining areas where comfort and design blend. Additional interior features include kitchen with granite counter tops and ss appliances, large neutral tile everywhere, split bedroom plan for your privacy and full size washer and dryer. The air conditioner is 1 month new!!! Steps to the local community pool. Access the amenities of The Township include active clubhouse, Olympic pool, spa, performing arts theater, tennis/pickleball/racquetball cts, billiards, fitness center, card room, library and more! Convenient location for shopping, dining, and entertainment. Furniture included. Offering a Lifestyle for All Ages!
Property Details
Home Type
- Condominium
Est. Annual Taxes
- $4,527
Year Built
- Built in 1988 | Remodeled
Lot Details
- West Facing Home
HOA Fees
- $525 Monthly HOA Fees
Home Design
- Concrete Block And Stucco Construction
Interior Spaces
- 978 Sq Ft Home
- Property has 1 Level
- Vertical Blinds
- Sliding Windows
- Entrance Foyer
- Great Room
- Combination Dining and Living Room
- Tile Flooring
- Property Views
Kitchen
- Electric Range
- Microwave
- Dishwasher
Bedrooms and Bathrooms
- 2 Bedrooms
- Split Bedroom Floorplan
- Walk-In Closet
- 2 Full Bathrooms
- Shower Only
Laundry
- Dryer
- Washer
Parking
- 1 Car Parking Space
- Guest Parking
- Assigned Parking
Schools
- Coconut Crk Elementary School
- Lyons Creek Middle School
- Monarch High School
Utilities
- Central Heating and Cooling System
- Electric Water Heater
Listing and Financial Details
- Assessor Parcel Number 484220GJ0740
Community Details
Overview
- Baywood Village Iii Condos
- Baywood Village Iii,The Township Subdivision
Recreation
- Tennis Courts
- Fitness Center
- Community Pool
Pet Policy
- Pets Allowed
- Pet Size Limit
Building Details
- Maintenance Expense $189
Map
Home Values in the Area
Average Home Value in this Area
Tax History
| Year | Tax Paid | Tax Assessment Tax Assessment Total Assessment is a certain percentage of the fair market value that is determined by local assessors to be the total taxable value of land and additions on the property. | Land | Improvement |
|---|---|---|---|---|
| 2025 | $4,527 | $209,390 | -- | -- |
| 2024 | $4,077 | $209,390 | -- | -- |
| 2023 | $4,077 | $173,060 | $0 | $0 |
| 2022 | $3,575 | $157,330 | $0 | $0 |
| 2021 | $3,180 | $143,030 | $14,300 | $128,730 |
| 2020 | $3,068 | $139,070 | $13,910 | $125,160 |
| 2019 | $2,915 | $139,880 | $13,990 | $125,890 |
| 2018 | $2,612 | $125,190 | $12,520 | $112,670 |
| 2017 | $2,446 | $105,110 | $0 | $0 |
| 2016 | $2,175 | $95,560 | $0 | $0 |
| 2015 | $2,111 | $86,880 | $0 | $0 |
| 2014 | $1,886 | $78,990 | $0 | $0 |
| 2013 | -- | $71,900 | $7,190 | $64,710 |
Property History
| Date | Event | Price | Change | Sq Ft Price |
|---|---|---|---|---|
| 02/28/2025 02/28/25 | For Sale | $259,900 | -- | $266 / Sq Ft |
Deed History
| Date | Type | Sale Price | Title Company |
|---|---|---|---|
| Interfamily Deed Transfer | -- | Attorney | |
| Warranty Deed | $93,000 | Consumer Title Services Inc | |
| Warranty Deed | $95,000 | Corporate Title Inc | |
| Warranty Deed | $220,000 | Attorney | |
| Warranty Deed | $113,500 | Equitable Title Of Florida I | |
| Quit Claim Deed | -- | -- |
Mortgage History
| Date | Status | Loan Amount | Loan Type |
|---|---|---|---|
| Previous Owner | $76,000 | Purchase Money Mortgage | |
| Previous Owner | $198,000 | Fannie Mae Freddie Mac | |
| Previous Owner | $48,500 | No Value Available |
About the Listing Agent

New York City natives, Patricia & Ryan Lewis, bring that high energy, no-nonsense & hard-working profile to their real estate business. Working together as a successful Mother/Daughter real estate team for almost 20 years, their business continues to expand each year.
Patricia began her real estate career in 1987 when her daughter Ryan was just 9 years old. Therefore, having grown up with expansive real estate exposure, it was a natural progression for Ryan to join her mother & bring a
Patricia's Other Listings
Source: MIAMI REALTORS® MLS
MLS Number: A11747332
APN: 48-42-20-GJ-0740
- 4529 Carambola Cir S Unit 27270
- 4473 Carambola Cir S Unit 27326
- 4491 Carambola Cir S Unit 27312
- 4549 Carambola Cir S Unit 27254
- 4361 Carambola Cir S
- 4233 Carambola Cir S Unit 26106
- 4345 Carambola Cir S
- 4306 Carambola Cir N
- 4340 Carambola Cir N
- 4457 Carambola Cir S
- 4463 Carambola Cir S
- 3613 NW 35th St. NW 35th St Unit 3613
- 3693 NW 35th St Unit 1688
- 2615 Carambola Cir N Unit 1701
- 4381 Carambola Cir N
- 3328 Carambola Cir S
- 3340 Carambola Cir S
- 4425 Carambola Cir S
- 2659 Carambola Cir N Unit A204
- 4389 Carambola Cir N
