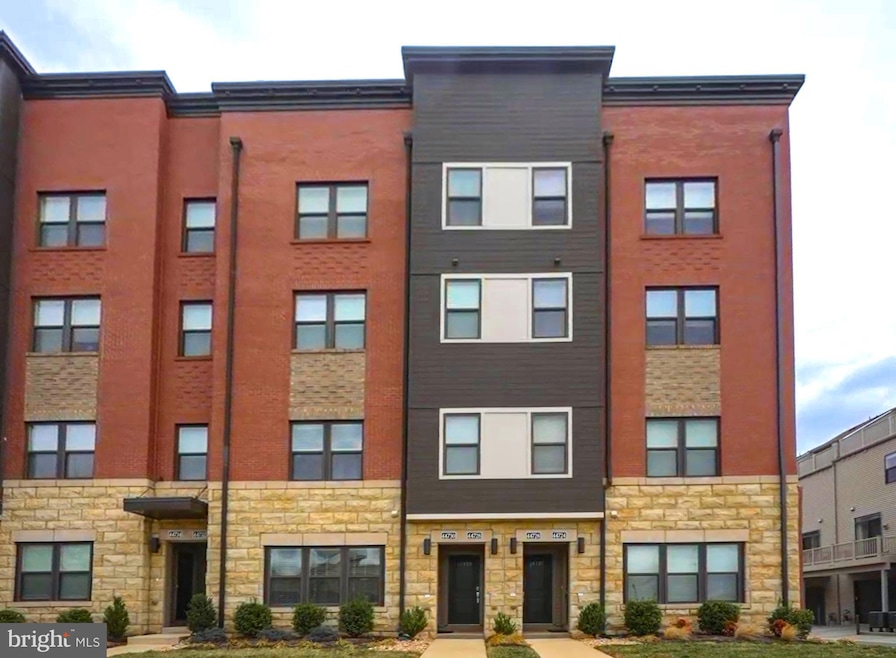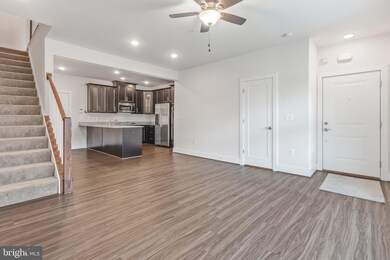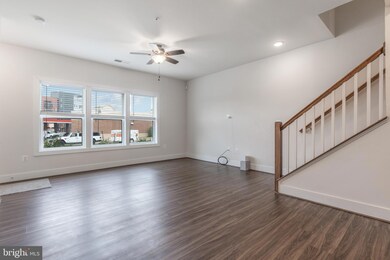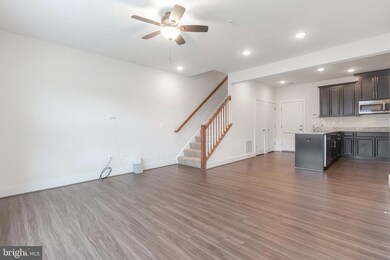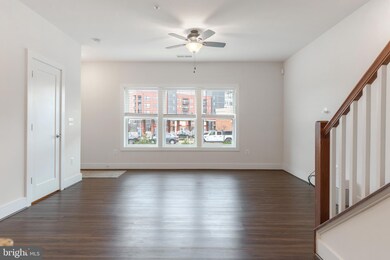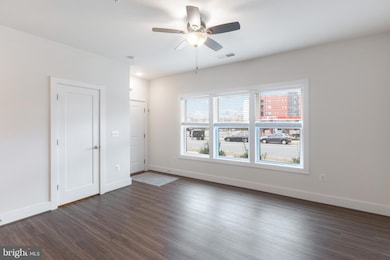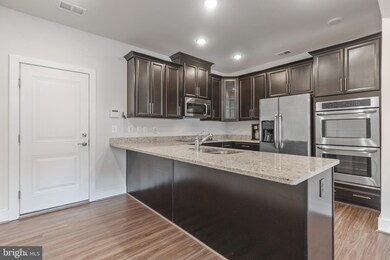
44730 Tiverton Square Ashburn, VA 20147
One Loudoun NeighborhoodEstimated payment $3,913/month
Highlights
- Gourmet Kitchen
- Open Floorplan
- Contemporary Architecture
- Steuart W. Weller Elementary School Rated A-
- Clubhouse
- Combination Kitchen and Living
About This Home
Amazing location! Welcome into this beautifully maintained 2 level townhome style condo located in the center of One Loudoun! Enter on the main level from the front door into the open concept living and dining area with LVP flooring (installed 2021) throughout. Gourmet kitchen boasts stainless steel appliances including a cooktop, double wall ovens and gorgeous granite countertops. New dishwasher, 2025 and seperate pantry closet. A spacious island with room for plenty of seating and dark wood cabinets make for the perfect entertaining space. A convenient door leads to the rear entry, one car garage, and a driveway large enough for another vehicle. A half bathroom completes this floor. The next flight up contains a spacious light filled primary bedroom with two large walk in closets, an en suite bathroom with double sinks and a glass enclosed shower. Additionally, the second bedroom on this level has a long covered balcony, perfect for relaxing at the end of a busy day. There is a third bedroom, and a full bathroom as well. Lastly, on this floor are a full sized washer and dryer, helping make laundry a breeze! Located directly across from One Loudoun, walk to Trader Joe’s, Top Golf, movie theater, coffee shops, restaurants, shopping, and more! The outstanding neighborhood amenities include community pools, club house, playground, tennis and basketball courts, trails, etc. Easy access to the Dulles Toll Rd, Rte 7 and 28 and Dulles Airport. This one is a must see!
Property Details
Home Type
- Condominium
Est. Annual Taxes
- $4,436
Year Built
- Built in 2017
HOA Fees
- $439 Monthly HOA Fees
Parking
- 1 Car Direct Access Garage
- 1 Driveway Space
- Rear-Facing Garage
- Garage Door Opener
Home Design
- Contemporary Architecture
- Slab Foundation
- Masonry
Interior Spaces
- 1,476 Sq Ft Home
- Property has 2 Levels
- Open Floorplan
- Ceiling Fan
- Recessed Lighting
- Window Treatments
- Window Screens
- Combination Kitchen and Living
- Dining Room
- Carpet
Kitchen
- Gourmet Kitchen
- Double Oven
- Cooktop
- Built-In Microwave
- Dishwasher
- Stainless Steel Appliances
- Upgraded Countertops
- Disposal
Bedrooms and Bathrooms
- 3 Bedrooms
- En-Suite Primary Bedroom
- En-Suite Bathroom
- Walk-In Closet
- Walk-in Shower
Laundry
- Laundry on upper level
- Front Loading Dryer
- Front Loading Washer
Utilities
- Central Air
- Heat Pump System
- Vented Exhaust Fan
- Electric Water Heater
Additional Features
- Balcony
- West Facing Home
Listing and Financial Details
- Assessor Parcel Number 058403188021
Community Details
Overview
- Association fees include common area maintenance, exterior building maintenance, snow removal, trash, water, lawn maintenance, management, reserve funds, road maintenance
- Low-Rise Condominium
- Midtown One Loudoun Condos
- Built by Stanley Martin
- One Loudoun Subdivision, Westminster Floorplan
Amenities
- Clubhouse
Recreation
- Tennis Courts
- Community Basketball Court
- Community Playground
- Community Pool
- Dog Park
- Jogging Path
- Bike Trail
Pet Policy
- Limit on the number of pets
Map
Home Values in the Area
Average Home Value in this Area
Tax History
| Year | Tax Paid | Tax Assessment Tax Assessment Total Assessment is a certain percentage of the fair market value that is determined by local assessors to be the total taxable value of land and additions on the property. | Land | Improvement |
|---|---|---|---|---|
| 2024 | $4,436 | $512,860 | $180,000 | $332,860 |
| 2023 | $4,158 | $475,200 | $180,000 | $295,200 |
| 2022 | $4,078 | $458,150 | $160,000 | $298,150 |
| 2021 | $4,358 | $444,720 | $120,000 | $324,720 |
| 2020 | $4,542 | $438,820 | $120,000 | $318,820 |
| 2019 | $4,346 | $415,860 | $100,000 | $315,860 |
| 2018 | $4,512 | $415,860 | $100,000 | $315,860 |
| 2017 | $2,752 | $324,720 | $0 | $324,720 |
Property History
| Date | Event | Price | Change | Sq Ft Price |
|---|---|---|---|---|
| 03/14/2025 03/14/25 | For Sale | $556,000 | +18.3% | $377 / Sq Ft |
| 04/20/2021 04/20/21 | Sold | $470,000 | -3.1% | $318 / Sq Ft |
| 03/25/2021 03/25/21 | Pending | -- | -- | -- |
| 03/10/2021 03/10/21 | For Sale | $484,990 | 0.0% | $329 / Sq Ft |
| 08/27/2020 08/27/20 | Rented | $2,550 | +6.3% | -- |
| 07/29/2020 07/29/20 | Under Contract | -- | -- | -- |
| 07/25/2020 07/25/20 | Price Changed | $2,400 | -4.0% | $2 / Sq Ft |
| 07/10/2020 07/10/20 | Price Changed | $2,500 | -3.8% | $2 / Sq Ft |
| 06/10/2020 06/10/20 | For Rent | $2,600 | +13.0% | -- |
| 12/10/2018 12/10/18 | Rented | $2,300 | 0.0% | -- |
| 12/07/2018 12/07/18 | Under Contract | -- | -- | -- |
| 12/03/2018 12/03/18 | For Rent | $2,300 | -- | -- |
Deed History
| Date | Type | Sale Price | Title Company |
|---|---|---|---|
| Warranty Deed | $470,000 | Champion Title & Stlmnts Inc | |
| Special Warranty Deed | $427,270 | First Excel Title Llc |
Mortgage History
| Date | Status | Loan Amount | Loan Type |
|---|---|---|---|
| Open | $376,000 | New Conventional | |
| Previous Owner | $341,816 | New Conventional |
Similar Homes in the area
Source: Bright MLS
MLS Number: VALO2090282
APN: 058-40-3188-021
- 44738 Tiverton Square
- 44717 Ellsworth Terrace
- 44691 Wellfleet Dr Unit 508
- 44662 Brushton Terrace
- 20440 Northpark Dr
- 44642 Provincetown Dr
- 20600 Hope Spring Terrace Unit 202
- 20439 Codman Dr
- 20314 Northpark Dr
- 20661 Newcomb Terrace
- 20398 Codman Dr
- 20515 Little Creek Terrace Unit 101
- 20515 Little Creek Terrace Unit 103
- 20640 Hope Spring Terrace Unit 203
- 44550 Baltray Cir
- 44485 Maltese Falcon Square
- 44454 Maltese Falcon Square
- 44580 Wolfhound Square
- 44446 Oakmont Manor Square
- 20798 Duxbury Terrace
