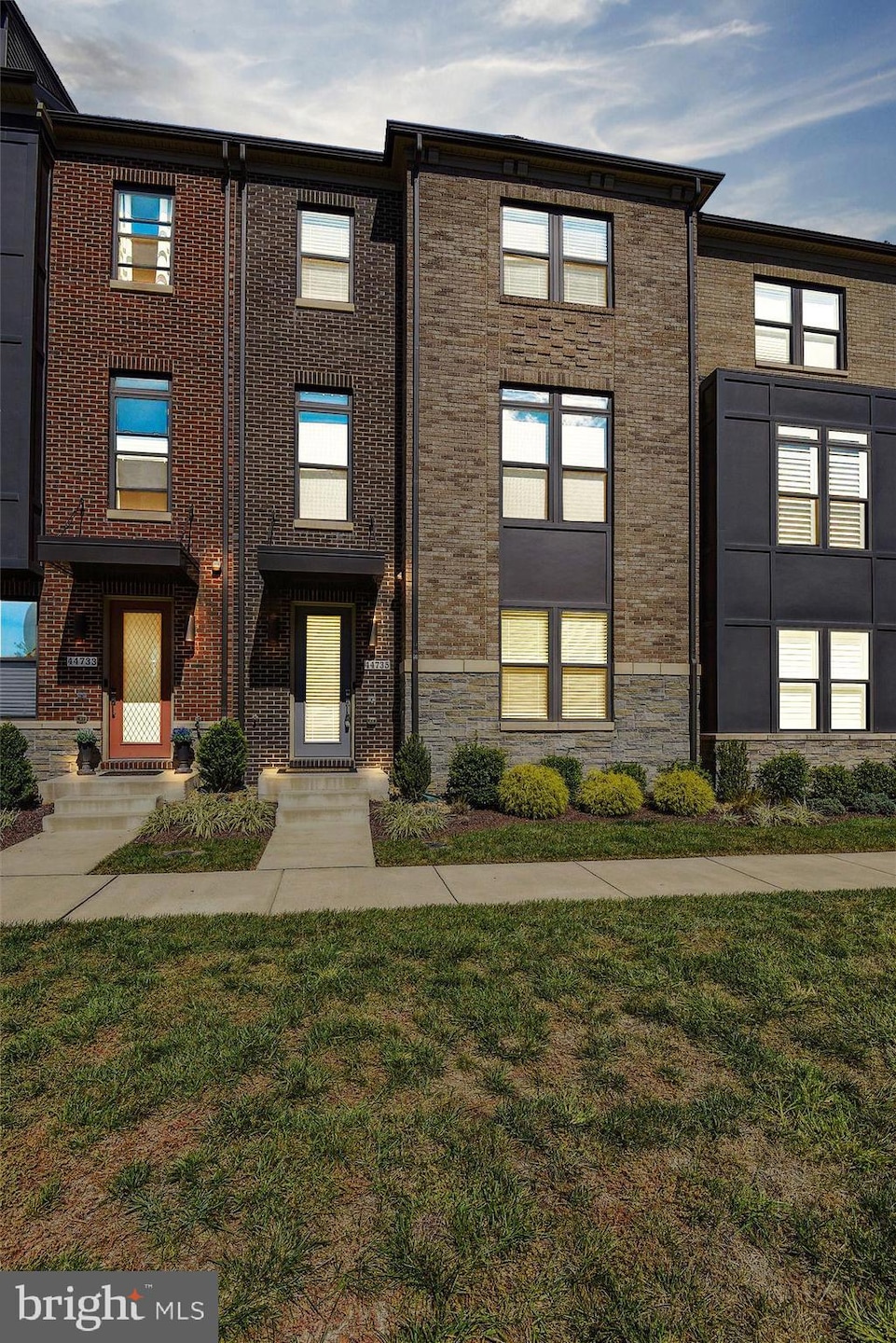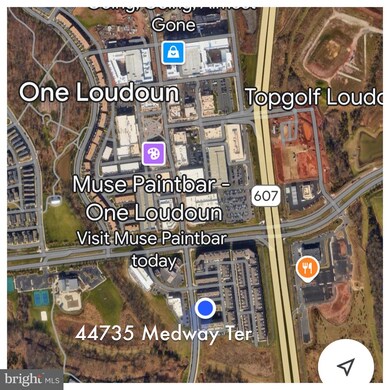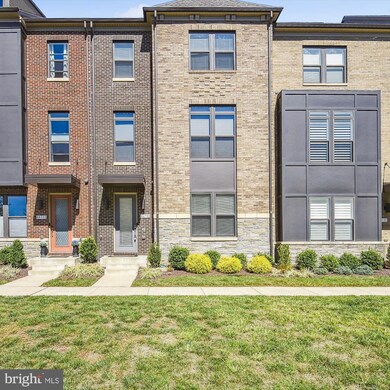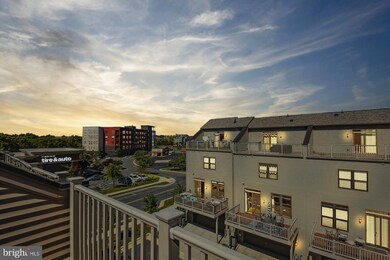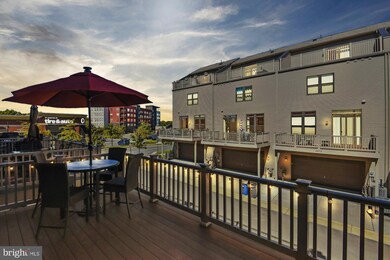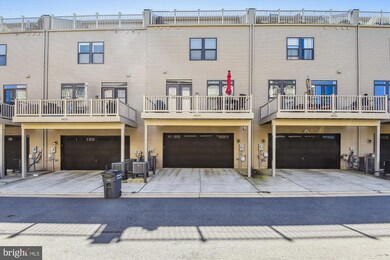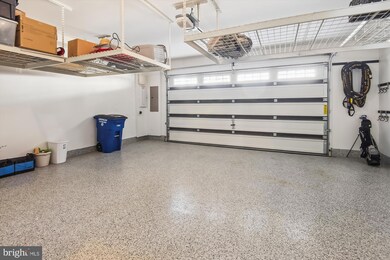
44735 Medway Terrace Ashburn, VA 20147
One Loudoun NeighborhoodHighlights
- Eat-In Gourmet Kitchen
- Open Floorplan
- Contemporary Architecture
- Steuart W. Weller Elementary School Rated A-
- Deck
- Wood Flooring
About This Home
As of April 2025Beautiful 4 Level Stanley Martin 3BR, 2F/3H BA Townhome with oversized and finished 2 car garage-extra overhead storage shelves and storage room. Sunlit floor plan with volume ceilings, wood floors on 3 levels and courtyard view from the front. First level recreation room with beautiful wood flooring and entry level powder room.
Elegant main level features 10 foot ceilings, gourmet kitchen with expansive island and breakfast bar, stainless steel appliance package, tons of cupboard space, plus large custom pantry. Appliances include gas cooktop, double oven, built-in microwave, dishwasher and French door refrigerator over freezer. Spacious dining room that could be dressed up or down depending on the occasion. Enjoy easy evening BBQs on the deck conveniently located just off of the kitchen. Fantastic family room with stone accent wall. Main level powder room.
Owner's Suite with overhead ceiling fan/light, luxury full bath and walk-in closet. Luxury bath offers upgraded tile throughout, raised double bowl vanity and walk in shower with a bench seat. Private water closet. Bedrooms 2 and 3 with overhead light/ceiling fan and share the full guest bath with upgraded countertops and tile. Stackable Washer/dryer closet combination conveniently located on bedroom level.
4th level loft/office with access to huge rooftop terrace. Additional powder room located on this level as well. Security system with cameras throughout the home. 4 Mounted Flatscreen TVs convey. Furnace humidifier and 2 air filters.
Located conveniently across from downtown One Loudoun which offers a Trader Joe’s grocery store, multiple restaurants, movie theatre, boutique retail shops and more! There are a ton of One Loudoun community activities and amenities including the Club at One Loudoun with its resort style clubhouse, pool, tennis courts, walking/biking trails, sport court, sand volleyball court, soccer field, fitness trails, playgrounds, farmers market on the weekends, community events at the Barn and much more. Excellent commuter location with easy access to Dulles International Airport, Route 7, 28, Dulles Toll Road, and a few miles to the upcoming Metro Silver line stations.
Townhouse Details
Home Type
- Townhome
Est. Annual Taxes
- $6,970
Year Built
- Built in 2017
Lot Details
- No Through Street
- Property is in excellent condition
HOA Fees
- $226 Monthly HOA Fees
Parking
- 2 Car Direct Access Garage
- 2 Driveway Spaces
- Parking Storage or Cabinetry
- Rear-Facing Garage
- Garage Door Opener
- On-Street Parking
Home Design
- Contemporary Architecture
- Brick Exterior Construction
- Slab Foundation
- Stone Siding
- Vinyl Siding
- Masonry
Interior Spaces
- 2,904 Sq Ft Home
- Property has 4 Levels
- Open Floorplan
- Crown Molding
- Ceiling height of 9 feet or more
- Ceiling Fan
- Recessed Lighting
- Double Pane Windows
- Window Treatments
- Family Room Off Kitchen
- Surveillance System
Kitchen
- Eat-In Gourmet Kitchen
- Breakfast Area or Nook
- Double Oven
- Cooktop
- Built-In Microwave
- Ice Maker
- Dishwasher
- Stainless Steel Appliances
- Kitchen Island
- Upgraded Countertops
- Disposal
Flooring
- Wood
- Carpet
- Ceramic Tile
Bedrooms and Bathrooms
- 3 Bedrooms
- En-Suite Bathroom
- Walk-In Closet
- Bathtub with Shower
- Walk-in Shower
Laundry
- Laundry on upper level
- Stacked Washer and Dryer
Finished Basement
- Walk-Out Basement
- Basement Fills Entire Space Under The House
- Interior, Front, and Rear Basement Entry
- Basement Windows
Outdoor Features
- Deck
- Exterior Lighting
Location
- Suburban Location
Schools
- Steuart W. Weller Elementary School
- Belmont Ridge Middle School
- Riverside High School
Utilities
- Forced Air Zoned Heating and Cooling System
- Air Filtration System
- Humidifier
- Vented Exhaust Fan
- Underground Utilities
- Water Dispenser
- Electric Water Heater
Listing and Financial Details
- Assessor Parcel Number 058303150005
Community Details
Overview
- Association fees include common area maintenance, exterior building maintenance, lawn maintenance, management, snow removal, trash
- Sm One Loudoun Condo
- Built by STANLEY MARTIN
- Sm One Loudoun Condo Subdivision, The Kensington Floorplan
- Sm One Loudoun Condo Community
Amenities
- Common Area
- Community Center
Recreation
- Tennis Courts
- Community Playground
- Community Pool
- Dog Park
- Jogging Path
Pet Policy
- Dogs and Cats Allowed
Security
- Fire and Smoke Detector
Map
Home Values in the Area
Average Home Value in this Area
Property History
| Date | Event | Price | Change | Sq Ft Price |
|---|---|---|---|---|
| 04/09/2025 04/09/25 | Sold | $845,000 | -0.6% | $291 / Sq Ft |
| 03/15/2025 03/15/25 | Pending | -- | -- | -- |
| 02/24/2025 02/24/25 | Price Changed | $850,000 | -2.8% | $293 / Sq Ft |
| 01/03/2025 01/03/25 | For Sale | $874,900 | 0.0% | $301 / Sq Ft |
| 01/01/2023 01/01/23 | Rented | $3,500 | 0.0% | -- |
| 12/28/2022 12/28/22 | Under Contract | -- | -- | -- |
| 11/30/2022 11/30/22 | Price Changed | $3,500 | -5.4% | $1 / Sq Ft |
| 11/15/2022 11/15/22 | For Rent | $3,700 | -- | -- |
Tax History
| Year | Tax Paid | Tax Assessment Tax Assessment Total Assessment is a certain percentage of the fair market value that is determined by local assessors to be the total taxable value of land and additions on the property. | Land | Improvement |
|---|---|---|---|---|
| 2024 | $6,971 | $805,870 | $250,000 | $555,870 |
| 2023 | $6,857 | $783,680 | $250,000 | $533,680 |
| 2022 | $6,514 | $731,940 | $190,000 | $541,940 |
| 2021 | $6,803 | $694,190 | $165,000 | $529,190 |
| 2020 | $6,658 | $643,330 | $165,000 | $478,330 |
| 2019 | $6,998 | $669,670 | $165,000 | $504,670 |
| 2018 | $7,160 | $659,950 | $165,000 | $494,950 |
Mortgage History
| Date | Status | Loan Amount | Loan Type |
|---|---|---|---|
| Open | $676,000 | New Conventional | |
| Previous Owner | $548,250 | New Conventional |
Deed History
| Date | Type | Sale Price | Title Company |
|---|---|---|---|
| Deed | $845,000 | Chicago Title | |
| Warranty Deed | $700,000 | Champion Title & Stlmnts Inc |
Similar Homes in Ashburn, VA
Source: Bright MLS
MLS Number: VALO2085816
APN: 058-30-3150-005
- 44717 Ellsworth Terrace
- 44730 Tiverton Square
- 44738 Tiverton Square
- 44691 Wellfleet Dr Unit 508
- 44662 Brushton Terrace
- 20440 Northpark Dr
- 44642 Provincetown Dr
- 20600 Hope Spring Terrace Unit 202
- 20661 Newcomb Terrace
- 20515 Little Creek Terrace Unit 101
- 20515 Little Creek Terrace Unit 103
- 20640 Hope Spring Terrace Unit 203
- 20439 Codman Dr
- 20398 Codman Dr
- 20314 Northpark Dr
- 44550 Baltray Cir
- 44485 Maltese Falcon Square
- 20798 Duxbury Terrace
- 20800 Duxbury Terrace
- 44454 Maltese Falcon Square
