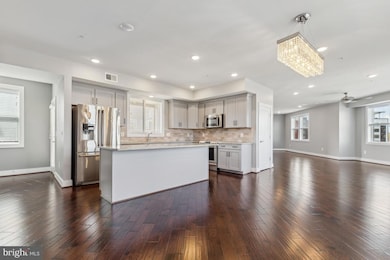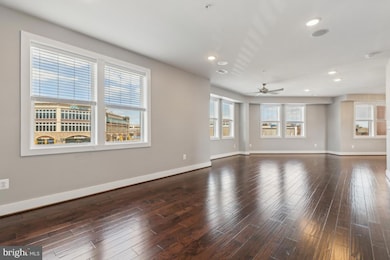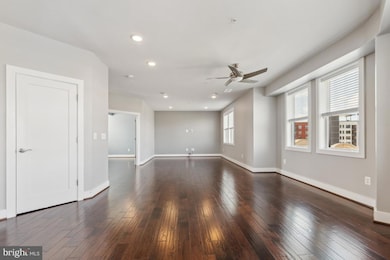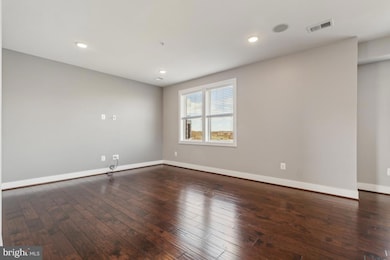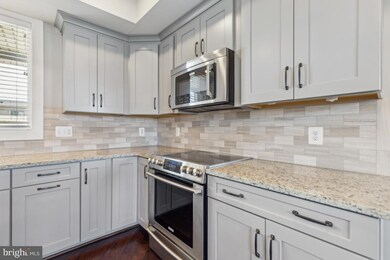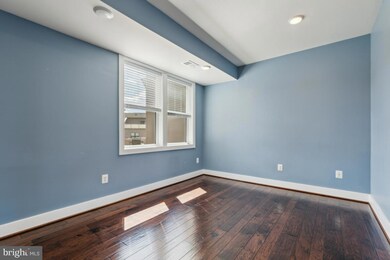
44738 Tiverton Square Ashburn, VA 20147
One Loudoun NeighborhoodEstimated payment $4,856/month
Highlights
- Penthouse
- Gourmet Kitchen
- Community Lake
- Steuart W. Weller Elementary School Rated A-
- Open Floorplan
- Clubhouse
About This Home
Luxurious and Remarkable Penthouse condo in One Loudoun! Gorgeous condo with open concept floor plan, incredible views and only 2 in the neighborhood. You will love the open floor plan, with huge gourmet kitchen, luxury granite, stainless steel appliances and windows with views! There is an Office on the main floor, half bath, high speed internet, and walking distance to One Loudoun. One Loudoun is the place to be! With numerous restaurants, Trader Joe's, shopping boutiques, Barnes &Noble and more. Check out the website for all the new restaurants, shopping, and more!
Walking distance to pool, tennis courts and clubhouse.
Conveniently located within minutes of the Airport, Dulles Greenway and Tysons Corner and new Silver Line Metro. This incredible Penthouse condo also has a very large Master suite, deluxe designer walk in closet and beautiful full Primary bath with granite countertops, walk in shower, linen closet. Call to schedule a showing, thank you!
Property Details
Home Type
- Condominium
Year Built
- Built in 2017
Lot Details
- Property is in very good condition
Parking
- 1 Car Attached Garage
- Rear-Facing Garage
- Garage Door Opener
Home Design
- Penthouse
- Contemporary Architecture
- Masonry
Interior Spaces
- 2,678 Sq Ft Home
- Property has 3 Levels
- Open Floorplan
- Ceiling height of 9 feet or more
- Recessed Lighting
- Window Treatments
- Family Room
- Sitting Room
- Combination Kitchen and Dining Room
- Den
- Home Security System
Kitchen
- Gourmet Kitchen
- Built-In Range
- Built-In Microwave
- ENERGY STAR Qualified Refrigerator
- ENERGY STAR Qualified Dishwasher
- Kitchen Island
- Upgraded Countertops
- Disposal
Flooring
- Wood
- Carpet
Bedrooms and Bathrooms
- 3 Bedrooms
- En-Suite Primary Bedroom
- En-Suite Bathroom
- Walk-In Closet
Laundry
- Laundry on upper level
- Electric Dryer
- ENERGY STAR Qualified Washer
Eco-Friendly Details
- Energy-Efficient Windows
- ENERGY STAR Qualified Equipment for Heating
Schools
- Steuart W. Weller Elementary School
- Farmwell Station Middle School
- Broad Run High School
Utilities
- Heating Available
- Electric Water Heater
- Cable TV Available
Listing and Financial Details
- Assessor Parcel Number 058403188018
Community Details
Overview
- No Home Owners Association
- Association fees include common area maintenance, lawn care front, road maintenance, trash, water
- Low-Rise Condominium
- Built by Stanley Martin
- One Loudoun Subdivision, Cavendish Floorplan
- Sm One Loudoun Community
- Community Lake
Amenities
- Clubhouse
Recreation
- Community Playground
- Community Pool
- Jogging Path
Pet Policy
- Dogs and Cats Allowed
Security
- Fire and Smoke Detector
- Fire Sprinkler System
Map
Home Values in the Area
Average Home Value in this Area
Tax History
| Year | Tax Paid | Tax Assessment Tax Assessment Total Assessment is a certain percentage of the fair market value that is determined by local assessors to be the total taxable value of land and additions on the property. | Land | Improvement |
|---|---|---|---|---|
| 2024 | $5,085 | $587,910 | $180,000 | $407,910 |
| 2023 | $5,418 | $619,190 | $180,000 | $439,190 |
| 2022 | $5,118 | $575,090 | $160,000 | $415,090 |
| 2021 | $5,506 | $561,870 | $120,000 | $441,870 |
| 2020 | $5,788 | $559,190 | $120,000 | $439,190 |
| 2019 | $5,976 | $571,870 | $130,000 | $441,870 |
| 2018 | $5,711 | $526,340 | $130,000 | $396,340 |
| 2017 | $3,518 | $415,090 | $0 | $415,090 |
Property History
| Date | Event | Price | Change | Sq Ft Price |
|---|---|---|---|---|
| 04/09/2025 04/09/25 | For Sale | $779,000 | 0.0% | $291 / Sq Ft |
| 04/08/2025 04/08/25 | Price Changed | $3,600 | 0.0% | $1 / Sq Ft |
| 03/29/2025 03/29/25 | For Sale | $794,000 | 0.0% | $296 / Sq Ft |
| 03/23/2025 03/23/25 | For Rent | $3,800 | +8.6% | -- |
| 03/13/2024 03/13/24 | Rented | $3,500 | 0.0% | -- |
| 03/06/2024 03/06/24 | For Rent | $3,500 | -2.8% | -- |
| 06/09/2023 06/09/23 | Rented | $3,600 | 0.0% | -- |
| 06/03/2023 06/03/23 | Price Changed | $3,600 | -5.3% | $1 / Sq Ft |
| 04/29/2023 04/29/23 | Price Changed | $3,800 | -5.0% | $1 / Sq Ft |
| 04/19/2023 04/19/23 | For Rent | $4,000 | +17.6% | -- |
| 11/08/2020 11/08/20 | Rented | $3,400 | 0.0% | -- |
| 10/17/2020 10/17/20 | For Rent | $3,400 | 0.0% | -- |
| 10/27/2019 10/27/19 | Rented | $3,400 | 0.0% | -- |
| 10/13/2019 10/13/19 | Price Changed | $3,400 | -2.9% | $1 / Sq Ft |
| 09/27/2019 09/27/19 | For Rent | $3,500 | -- | -- |
Deed History
| Date | Type | Sale Price | Title Company |
|---|---|---|---|
| Special Warranty Deed | $550,475 | First Excel Title Llc |
Mortgage History
| Date | Status | Loan Amount | Loan Type |
|---|---|---|---|
| Open | $417,000 | New Conventional |
Similar Homes in the area
Source: Bright MLS
MLS Number: VALO2092354
APN: 058-40-3188-018
- 44738 Tiverton Square
- 44730 Tiverton Square
- 44717 Ellsworth Terrace
- 44691 Wellfleet Dr Unit 508
- 44662 Brushton Terrace
- 20440 Northpark Dr
- 44642 Provincetown Dr
- 20600 Hope Spring Terrace Unit 202
- 20439 Codman Dr
- 20314 Northpark Dr
- 20398 Codman Dr
- 20661 Newcomb Terrace
- 20515 Little Creek Terrace Unit 101
- 20515 Little Creek Terrace Unit 103
- 20640 Hope Spring Terrace Unit 203
- 44550 Baltray Cir
- 44485 Maltese Falcon Square
- 44454 Maltese Falcon Square
- 44580 Wolfhound Square
- 44446 Oakmont Manor Square

