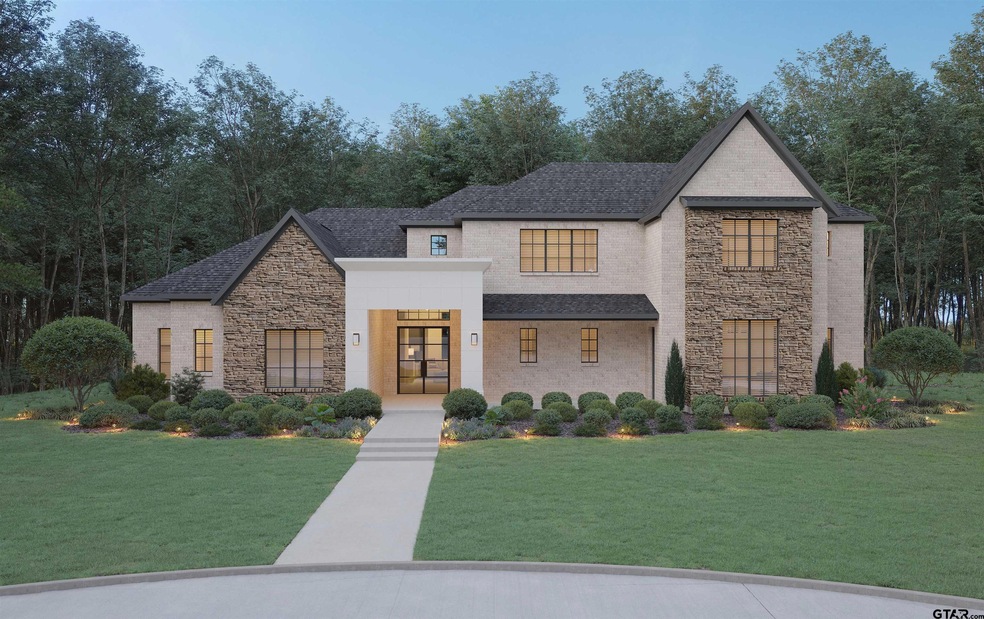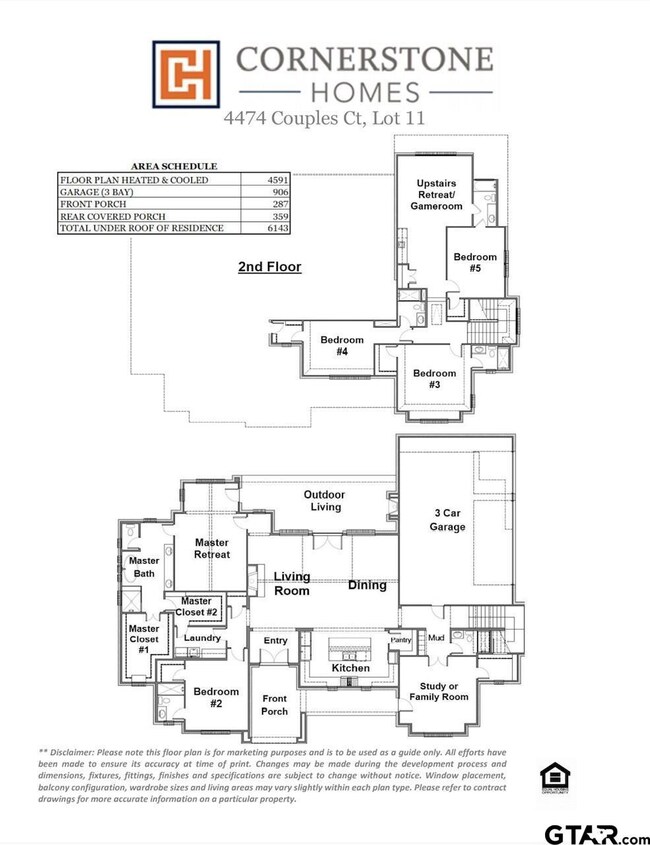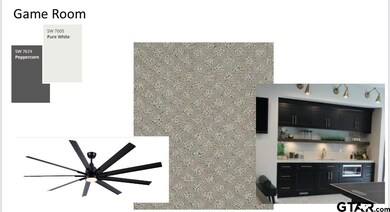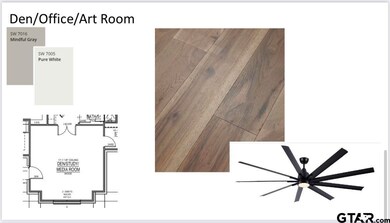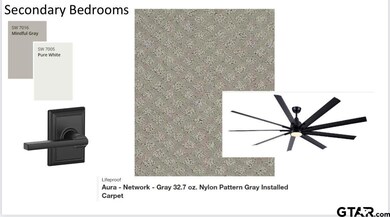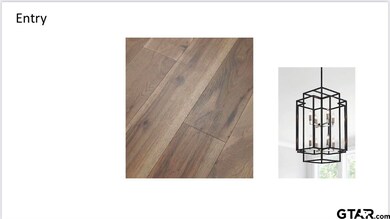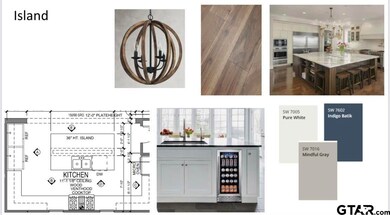
4474 Couples Ct Tyler, TX 75709
Cascades NeighborhoodEstimated Value: $1,112,160
Highlights
- Boathouse
- Golf Course Community
- New Construction
- Water Views
- Country Club
- Fishing
About This Home
As of November 2023Discover outstanding craftmanship in this transitional beauty by Cornerstone Homes. Spanning almost an acre in The Cascades, this home features timeless finish-out and an open floor plan. Welcome friends and family in the vaulted great room anchored by a soaring stone fireplace and sided by a gourmet kitchen with sleek finishes and luxury appliances. Perfect for family living and large entertaining. Enjoy a comfortable and elegant first floor owner's retreat and an additional private guest suite on the first floor, perfect for multi-generational living. Three spacious bedrooms with full baths and walk in closets are upstairs along with an oversized game room. Abundant storage throughout and a 3 car garage, prewired for an electric car charging device. Welcome to the luxury of having it all: room for everyone to be together plus beautiful vistas, golf, tennis and swimming right in the neighborhood.
Home Details
Home Type
- Single Family
Est. Annual Taxes
- $44,875
Year Built
- Built in 2023 | New Construction
Lot Details
- 0.96 Acre Lot
- Cul-De-Sac
- Irregular Lot
- Wooded Lot
Home Design
- Contemporary Architecture
- Slab Foundation
- Composition Roof
- Radiant Barrier
Interior Spaces
- 4,591 Sq Ft Home
- 2-Story Property
- Vaulted Ceiling
- Ceiling Fan
- Multiple Fireplaces
- Gas Log Fireplace
- Stone Fireplace
- Double Pane Windows
- Great Room
- Family Room
- Three Living Areas
- Open Floorplan
- Game Room
- Utility Room
- Water Views
- Pull Down Stairs to Attic
- Home Security System
Kitchen
- Breakfast Bar
- Double Oven
- Electric Oven
- Gas Cooktop
- Microwave
- Dishwasher
- Kitchen Island
- Disposal
- Instant Hot Water
Flooring
- Wood
- Carpet
- Marble
- Tile
Bedrooms and Bathrooms
- 5 Bedrooms
- Sitting Area In Primary Bedroom
- Primary Bedroom on Main
- Walk-In Closet
- Tile Bathroom Countertop
- Double Vanity
- Private Water Closet
- Low Flow Toliet
- Bathtub with Shower
- Garden Bath
Parking
- 3 Car Garage
- Side Facing Garage
- Garage Door Opener
Outdoor Features
- Covered patio or porch
- Outdoor Fireplace
- Rain Gutters
Schools
- Jones Elementary School
- Three Lakes Middle School
- Tyler Legacy High School
Utilities
- Forced Air Zoned Heating and Cooling System
- SEER Rated 16+ Air Conditioning Units
- Heating System Uses Gas
- Programmable Thermostat
- Tankless Water Heater
- High Speed Internet
- Satellite Dish
- Cable TV Available
Listing and Financial Details
- Builder Warranty
Community Details
Overview
- Property has a Home Owners Association
- $250 HOA Transfer Fee
- The Cascades Subdivision
Amenities
- Common Area
Recreation
- Boathouse
- Boat Dock
- Golf Course Community
- Country Club
- Tennis Courts
- Community Pool
- Fishing
Ownership History
Purchase Details
Home Financials for this Owner
Home Financials are based on the most recent Mortgage that was taken out on this home.Purchase Details
Home Values in the Area
Average Home Value in this Area
Purchase History
| Date | Buyer | Sale Price | Title Company |
|---|---|---|---|
| Skabelund Andrew Jacob | -- | None Listed On Document | |
| 1C410 Cascades Llc | -- | None Listed On Document |
Mortgage History
| Date | Status | Borrower | Loan Amount |
|---|---|---|---|
| Open | Skabelund Andrew | $1,033,900 | |
| Closed | Skabelund Andrew Jacob | $1,040,000 | |
| Previous Owner | 1C410 Cascades Llc | $808,000 |
Property History
| Date | Event | Price | Change | Sq Ft Price |
|---|---|---|---|---|
| 11/17/2023 11/17/23 | Sold | -- | -- | -- |
| 07/18/2023 07/18/23 | Pending | -- | -- | -- |
Tax History Compared to Growth
Tax History
| Year | Tax Paid | Tax Assessment Tax Assessment Total Assessment is a certain percentage of the fair market value that is determined by local assessors to be the total taxable value of land and additions on the property. | Land | Improvement |
|---|---|---|---|---|
| 2024 | $20,298 | $1,164,412 | $172,858 | $991,554 |
| 2023 | $7,334 | $420,746 | $172,858 | $247,888 |
| 2022 | $879 | $44,875 | $44,875 | $0 |
| 2021 | $941 | $44,875 | $44,875 | $0 |
| 2020 | $960 | $44,875 | $44,875 | $0 |
| 2019 | $981 | $44,875 | $44,875 | $0 |
Map
Similar Homes in Tyler, TX
Source: Greater Tyler Association of REALTORS®
MLS Number: 23010082
APN: 1-50000-1801-06-011020
- 4504 Triggs Trace
- 4535 Triggs Trace
- 4516 Triggs Trace
- 4551 Triggs Trace
- 4434 Couples Ct
- 4519 Cascades Blvd
- 4438 Cascades Shoreline Dr
- 4527 Cascades Shoreline Dr
- 2938 Stewart Way
- 2807 J Cupit Ct
- 4585 Cascades Blvd
- 2866 J Cupit Ct
- 2854 J Cupit Ct
- 2825 J Cupit Ct
- 2831 J Cupit Ct
- 2861 J Cupit Ct
- 2835 Stewart Way
- 4573 Cascades Shoreline Dr
- 2901 Stewart Way
- 4341 Mark Hayes Ct
