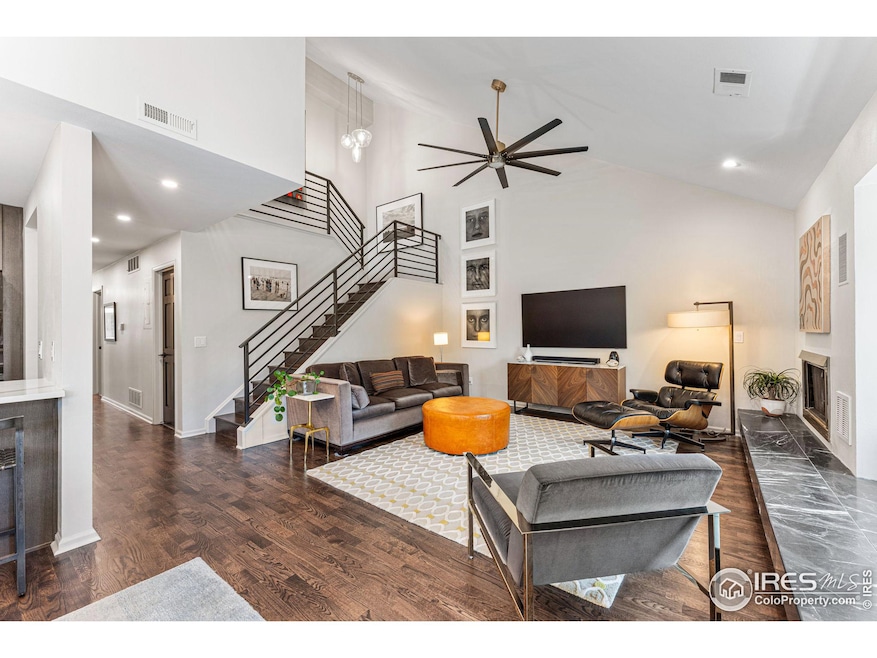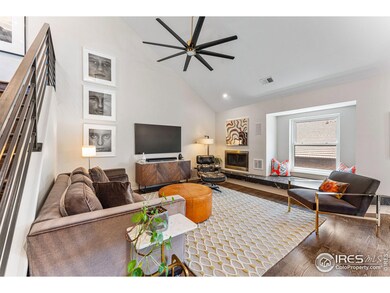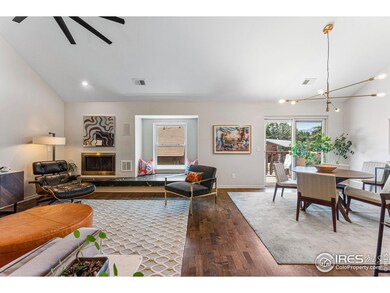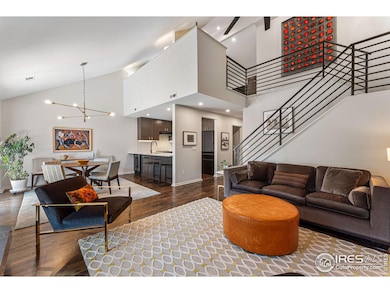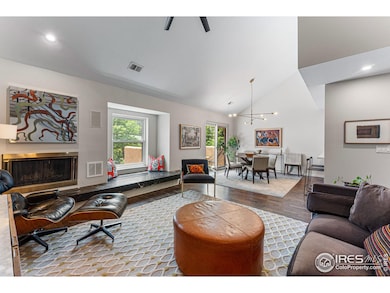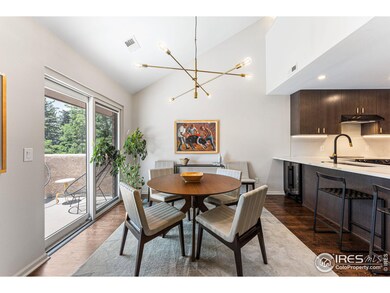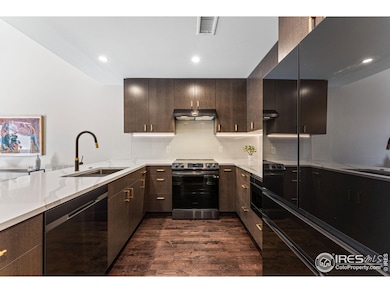
4475 Laguna Place Unit 309 Boulder, CO 80303
Highlights
- Fitness Center
- Indoor Pool
- Clubhouse
- Eisenhower Elementary School Rated A
- Open Floorplan
- Cathedral Ceiling
About This Home
As of April 2025Welcome to 4475 Laguna Place, Unit 309, in beautiful Boulder! Step inside and feel at home with light-filled living spaces and fresh, modern finishes. This stylishly renovated top floor condo offers a spacious 2009 square feet of living space with 3 bedrooms and 3 bathrooms. The newly renovated kitchen shines with quartz counters and modern cabinetry with new appliances, including a built-in wine refrigerator, ideally situated off the living and dining rooms. Sliding glass doors walk out onto the private balcony with beautiful views, perfect for sipping your morning coffee or relaxing in the evening. The primary bedroom on the upper level is a sophisticated retreat with foothills views, a spacious bathroom featuring two vanities, a marble shower, and an exceptionally large walk-in closet. The main level features an open floor plan with vaulted ceilings, a second primary suite with ensuite bath plus an additional bedroom, full bathroom, and a laundry/utility room with storage area. Enjoy the exceptional amenities offered at the community clubhouse, featuring an indoor pool, hot tub, outdoor lounging area with BBQ and fully equipped workout rooms. Also, don't miss the newly remodeled community room with gas fireplace, kitchen, large island, and pool table - an impressive space to gather and entertain. The secure building is equipped with an elevator next to the unit, providing easy access to the lobby and garage with two reserved underground parking spots. Close to top-rated schools, parks, retail shopping, and dining options with easy access to Denver, the airport, and the mountains. This condo offers the perfect blend of comfort and convenience. Don't miss out on this exceptional opportunity to own a turnkey home defined by refined tranquility in one of Colorado's most desirable locations.
Townhouse Details
Home Type
- Townhome
Est. Annual Taxes
- $3,398
Year Built
- Built in 1981
HOA Fees
- $758 Monthly HOA Fees
Parking
- 2 Car Garage
Home Design
- Tile Roof
- Stucco
Interior Spaces
- 2,009 Sq Ft Home
- 2-Story Property
- Open Floorplan
- Cathedral Ceiling
- Ceiling Fan
- Skylights
- Double Pane Windows
- Window Treatments
- Living Room with Fireplace
- Dining Room
- Loft
Kitchen
- Electric Oven or Range
- Dishwasher
Flooring
- Wood
- Carpet
Bedrooms and Bathrooms
- 3 Bedrooms
- Walk-In Closet
Laundry
- Laundry on main level
- Dryer
- Washer
Pool
- Indoor Pool
- Spa
Outdoor Features
- Balcony
Schools
- Eisenhower Elementary School
- Manhattan Middle School
- Fairview High School
Utilities
- Forced Air Heating and Cooling System
- Underground Utilities
Listing and Financial Details
- Assessor Parcel Number R0089809
Community Details
Overview
- Association fees include common amenities, trash, snow removal, ground maintenance, security, management, utilities, maintenance structure, cable TV, water/sewer, hazard insurance
- Villa Del Prado Condos 1 The Subdivision
Amenities
- Clubhouse
- Recreation Room
- Elevator
Recreation
- Fitness Center
- Park
Map
Home Values in the Area
Average Home Value in this Area
Property History
| Date | Event | Price | Change | Sq Ft Price |
|---|---|---|---|---|
| 04/11/2025 04/11/25 | Sold | $775,000 | +0.8% | $386 / Sq Ft |
| 03/16/2025 03/16/25 | For Sale | $769,000 | +13.9% | $383 / Sq Ft |
| 08/04/2022 08/04/22 | Off Market | $675,000 | -- | -- |
| 05/06/2022 05/06/22 | Sold | $675,000 | -3.4% | $336 / Sq Ft |
| 04/01/2022 04/01/22 | For Sale | $699,000 | -- | $348 / Sq Ft |
Tax History
| Year | Tax Paid | Tax Assessment Tax Assessment Total Assessment is a certain percentage of the fair market value that is determined by local assessors to be the total taxable value of land and additions on the property. | Land | Improvement |
|---|---|---|---|---|
| 2024 | $3,339 | $38,667 | -- | $38,667 |
| 2023 | $3,339 | $38,667 | -- | $42,352 |
| 2022 | $3,833 | $41,276 | $0 | $41,276 |
| 2021 | $3,040 | $42,464 | $0 | $42,464 |
| 2020 | $3,038 | $42,056 | $0 | $42,056 |
| 2019 | $2,992 | $42,056 | $0 | $42,056 |
| 2018 | $2,591 | $37,080 | $0 | $37,080 |
| 2017 | $2,510 | $40,994 | $0 | $40,994 |
| 2016 | $1,673 | $27,287 | $0 | $27,287 |
| 2015 | $1,584 | $24,135 | $0 | $24,135 |
| 2014 | $1,391 | $24,135 | $0 | $24,135 |
Mortgage History
| Date | Status | Loan Amount | Loan Type |
|---|---|---|---|
| Open | $275,000 | New Conventional | |
| Previous Owner | $200,000 | Unknown |
Deed History
| Date | Type | Sale Price | Title Company |
|---|---|---|---|
| Special Warranty Deed | $775,000 | Land Title | |
| Interfamily Deed Transfer | -- | None Available | |
| Warranty Deed | $258,000 | -- | |
| Interfamily Deed Transfer | -- | -- | |
| Deed | $132,500 | -- | |
| Warranty Deed | $155,000 | -- |
Similar Homes in Boulder, CO
Source: IRES MLS
MLS Number: 1028557
APN: 1577042-12-026
- 4500 Baseline Rd Unit 3101
- 4500 Baseline Rd Unit 4104
- 4500 Baseline Rd Unit 4402
- 4500 Baseline Rd Unit 1208
- 4425 Comanche Dr
- 500 Mohawk Dr Unit 510
- 4450 Chippewa Dr
- 390 Inca Pkwy
- 550 Mohawk Dr Unit 67
- 4062 Pinon Dr
- 790 Mohawk Dr
- 695 Manhattan Dr Unit 22
- 695 Manhattan Dr Unit 5
- 695 Manhattan Dr Unit 213
- 695 Manhattan Dr Unit 216
- 700 Brooklawn Dr
- 625 Manhattan Place Unit 308
- 645 Manhattan Place Unit 106
- 501 Manhattan Dr Unit 202
- 330 Hopi Place
