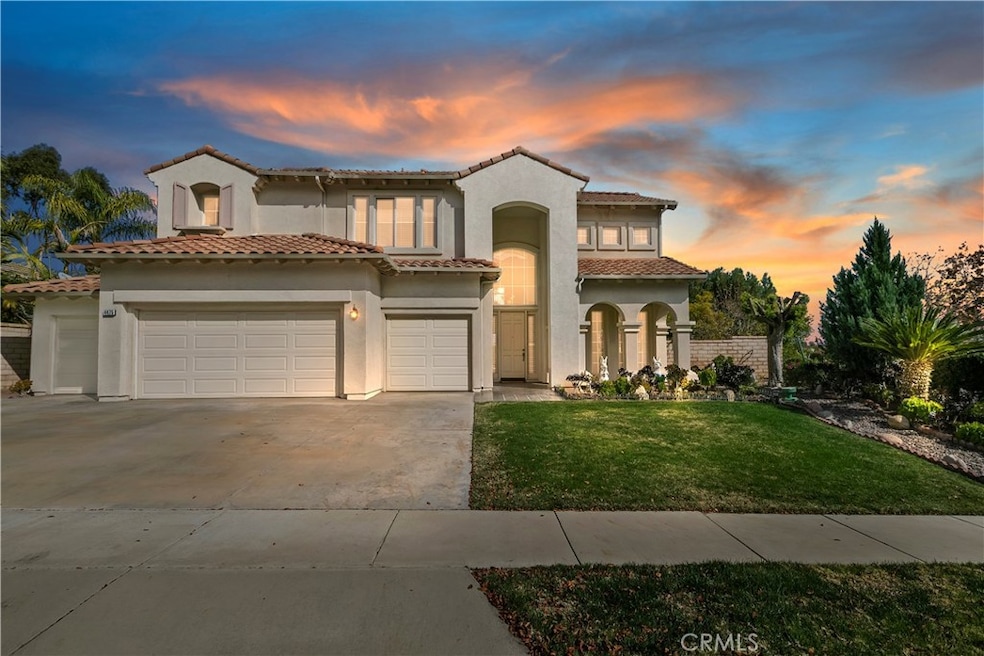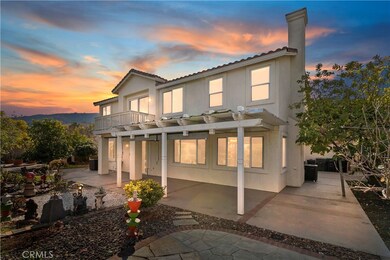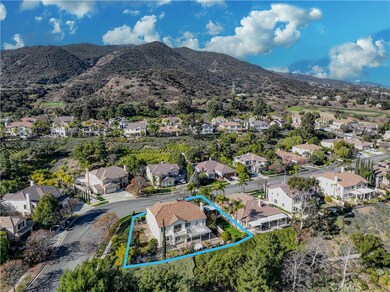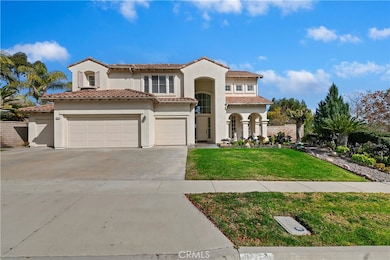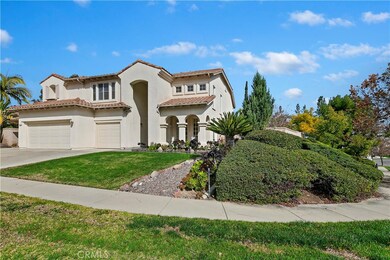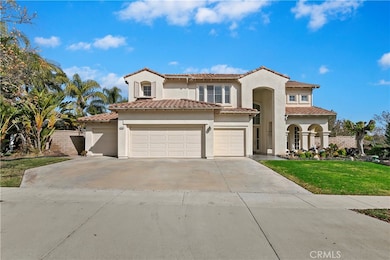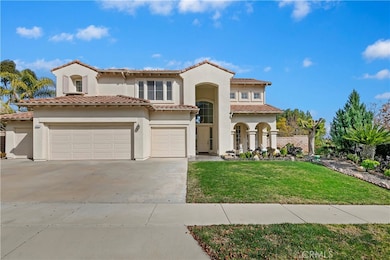
4475 Putting Green Dr Corona, CA 92883
Eagle Glen NeighborhoodHighlights
- Primary Bedroom Suite
- City Lights View
- Property is near a clubhouse
- El Cerrito Middle School Rated A-
- Open Floorplan
- Deck
About This Home
As of March 2025Eagle Glen home only a short walk to the clubhouse and golf course.. Great home for entertaining, lots of natural light and views from almost every window,open-concept living space with high ceilings and a formal living/dining area, creating a welcoming atmosphere throughout. Home features 4136 Sq/Ft of living space, 5 bedrooms, 5 baths, (En-Suite downstairs) bonus room with wood floor, grand entry with 19 foot soaring ceiling, white turned baluster sweeping staircase, formal dining & living rooms, plantation shutters, granite island kitchen, stained cabinets, double ovens, cook top stove, walk-in pantry, built-in desk, butlers pantry, wine rack, super size family room, crown molding, view deck off spacious master suite, panoramic views, coffered ceiling, dual sinks and vanity area in bath, huge walk-in closet, ceiling fans in all rooms, Jack n Jill bedrooms, laundry shoot, rear yard with lattice and full covered patio covers, 2 flagstone seating areas, many fruit trees to include pomegrante, peach, kumquat, guava, longan, java apple, pear, lemon grass, aloe and chili. 4 car garage, 10,019 Sq/Ft Lot, original owners and located on corner lot. Close to great restaurants, golf course, club house, schools, theaters and parks. Low Taxes ( 1.13% Total) , Low HOA.
Last Agent to Sell the Property
Keller Williams Realty Brokerage Phone: 951-217-8878 License #01305195

Home Details
Home Type
- Single Family
Est. Annual Taxes
- $6,841
Year Built
- Built in 1999
Lot Details
- 10,019 Sq Ft Lot
- West Facing Home
- Wrought Iron Fence
- Block Wall Fence
- Landscaped
- Corner Lot
- Sprinklers Throughout Yard
- Lawn
HOA Fees
- $96 Monthly HOA Fees
Parking
- 4 Car Direct Access Garage
- Parking Available
Property Views
- City Lights
- Mountain
- Hills
Home Design
- Planned Development
- Slab Foundation
- Tile Roof
Interior Spaces
- 4,136 Sq Ft Home
- 2-Story Property
- Open Floorplan
- Crown Molding
- Cathedral Ceiling
- Ceiling Fan
- Gas Fireplace
- Double Pane Windows
- Shutters
- Formal Entry
- Family Room with Fireplace
- Family Room Off Kitchen
- Living Room
- Dining Room
- Bonus Room
- Game Room
Kitchen
- Breakfast Area or Nook
- Open to Family Room
- Walk-In Pantry
- Double Oven
- Gas Cooktop
- Range Hood
- Recirculated Exhaust Fan
- Microwave
- Dishwasher
- Kitchen Island
- Granite Countertops
- Pots and Pans Drawers
- Disposal
Flooring
- Wood
- Tile
Bedrooms and Bathrooms
- 5 Bedrooms | 1 Main Level Bedroom
- Primary Bedroom Suite
- Walk-In Closet
- Dressing Area
- In-Law or Guest Suite
- Makeup or Vanity Space
- Dual Vanity Sinks in Primary Bathroom
- Bathtub
- Walk-in Shower
Laundry
- Laundry Room
- Laundry Chute
- Washer and Gas Dryer Hookup
Home Security
- Carbon Monoxide Detectors
- Fire and Smoke Detector
Outdoor Features
- Deck
- Covered patio or porch
- Exterior Lighting
- Rain Gutters
Location
- Property is near a clubhouse
- Property is near a park
Schools
- Woodrow Wilson Elementary School
- Santiago High School
Utilities
- Zoned Heating and Cooling
- Standard Electricity
- Gas Water Heater
Community Details
- Eagle Glen Masters Association, Phone Number (951) 698-8511
- Walters Mgt HOA
- Built by Lennar Homes
Listing and Financial Details
- Tax Lot 66
- Tax Tract Number 28822
- Assessor Parcel Number 282362010
- $36 per year additional tax assessments
- Seller Considering Concessions
Map
Home Values in the Area
Average Home Value in this Area
Property History
| Date | Event | Price | Change | Sq Ft Price |
|---|---|---|---|---|
| 03/28/2025 03/28/25 | Sold | $1,250,000 | -2.0% | $302 / Sq Ft |
| 02/13/2025 02/13/25 | For Sale | $1,275,000 | -- | $308 / Sq Ft |
Tax History
| Year | Tax Paid | Tax Assessment Tax Assessment Total Assessment is a certain percentage of the fair market value that is determined by local assessors to be the total taxable value of land and additions on the property. | Land | Improvement |
|---|---|---|---|---|
| 2023 | $6,841 | $608,273 | $144,820 | $463,453 |
| 2022 | $6,883 | $596,347 | $141,981 | $454,366 |
| 2021 | $7,873 | $584,655 | $139,198 | $445,457 |
| 2020 | $7,842 | $578,661 | $137,771 | $440,890 |
| 2019 | $7,718 | $567,316 | $135,070 | $432,246 |
| 2018 | $7,605 | $556,193 | $132,423 | $423,770 |
| 2017 | $7,403 | $545,288 | $129,827 | $415,461 |
| 2016 | $7,345 | $534,597 | $127,282 | $407,315 |
| 2015 | $7,222 | $526,569 | $125,371 | $401,198 |
| 2014 | $7,119 | $516,256 | $122,916 | $393,340 |
Mortgage History
| Date | Status | Loan Amount | Loan Type |
|---|---|---|---|
| Open | $1,000,000 | New Conventional |
Deed History
| Date | Type | Sale Price | Title Company |
|---|---|---|---|
| Grant Deed | $1,250,000 | Chicago Title | |
| Grant Deed | $420,000 | North American Title Co |
About the Listing Agent

I give every client Professional Service with Proven Results, Over $1.3 Billion in Sales!! Experience Counts!!
There was a time when handling the purchase or sale of a home was simple enough that informed clients could handle matters themselves.
NOT ANYMORE. Today's real estate market is more complex than ever and continues to change daily.Many sellers are short selling and need someone who has the knowledge and expertise in this complicated market. It's critical that you get expert
John's Other Listings
Source: California Regional Multiple Listing Service (CRMLS)
MLS Number: IG25030640
APN: 282-362-010
- 4515 Garden City Ln
- 4300 Leonard Way
- 1699 Spyglass Dr
- 4262 Havenridge Dr
- 4280 Morales Way
- 1638 Spyglass Dr
- 1696 Tamarron Dr
- 1728 Tamarron Dr
- 1602 Spyglass Dr
- 1724 Honors Ln
- 1565 Vandagriff Way
- 4224 Castlepeak Dr
- 1560 Vandagriff Way
- 4360 Maidstone Cir
- 2521 Verna Dr Unit 110
- 4237 Adishian Way Unit 103
- 2625 Verna Dr Unit 114
- 4164 Powell Way
- 4111 Forest Highlands Cir
- 3965 Prairie Dunes Dr
