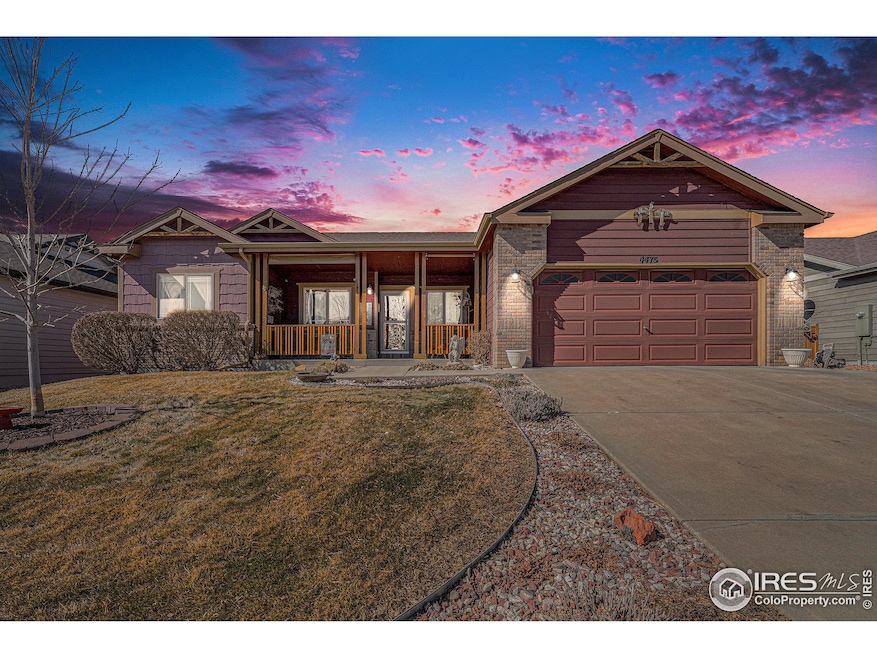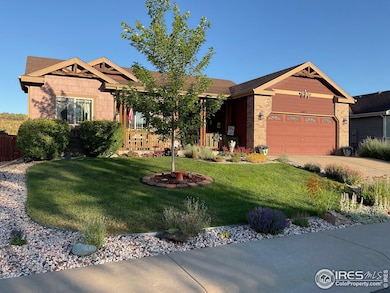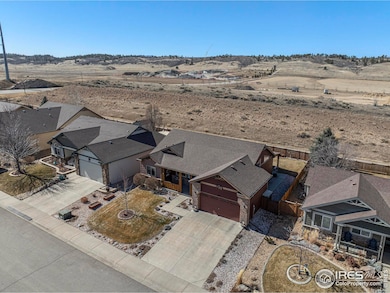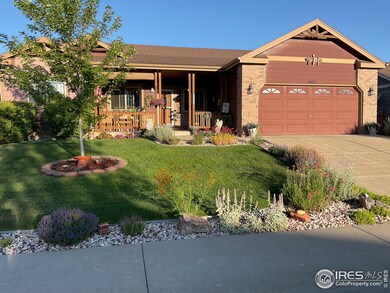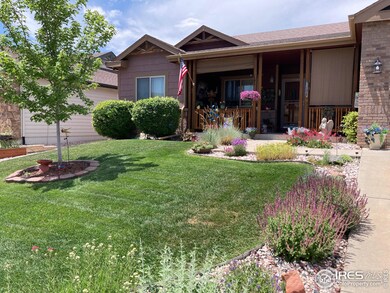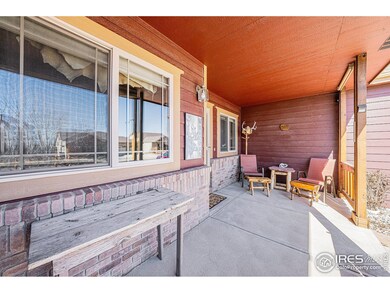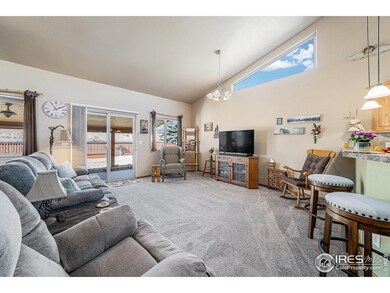
4475 Stump Ave Loveland, CO 80538
Estimated payment $3,575/month
Highlights
- Open Floorplan
- Hiking Trails
- Eat-In Kitchen
- Cathedral Ceiling
- 2 Car Attached Garage
- Patio
About This Home
Original owners of this ranch style Aspen Built Home are marketing it for sale for the first time. This home truly shows pride of ownership and is evident of the great care the home has had since new construction. From the moment you walk into the entryway you experience the vaulted ceilings over the open kitchen great room. The solid hickory kitchen cabinets, stainless steel appliances and sit around peninsula are always bright with the high custom windows the builder added for the owners. Main level also features a spacious master suite with 5pc bath and walk-in closet, laundry, 2 additional bedrooms and full bath. The permitted basement finish includes a 22' x 25' rec room with free standing gas fireplace, 4th bedroom, 3/4 bath and large storage/craft/shop space. The exterior has been recently painted, and all the amazing wood beams and posts have been recently stained. Front covered porch has plenty of room for tables and chairs and includes drop-down blinds. The solidly built back patio cover is also permitted and includes drop-down blinds. Obvious curb appeal and gorgeous landscaping front and back with raised garden beds ready for spring planting. 2-car attached garage with custom overhead storage. And let's be sure to mention this property backs to open space with the walking/biking trail just out your back fence gate. This is a genuine opportunity to purchase and own what is a truly barely lived-in home.
Home Details
Home Type
- Single Family
Est. Annual Taxes
- $2,289
Year Built
- Built in 2007
Lot Details
- 7,150 Sq Ft Lot
- Open Space
- Wood Fence
- Level Lot
- Sprinkler System
- Property is zoned P-58
HOA Fees
- $44 Monthly HOA Fees
Parking
- 2 Car Attached Garage
Home Design
- Wood Frame Construction
- Composition Roof
- Composition Shingle
- Cedar
Interior Spaces
- 2,549 Sq Ft Home
- 1-Story Property
- Open Floorplan
- Cathedral Ceiling
- Free Standing Fireplace
- Window Treatments
- Dining Room
- Recreation Room with Fireplace
- Basement Fills Entire Space Under The House
Kitchen
- Eat-In Kitchen
- Electric Oven or Range
- Microwave
- Dishwasher
Flooring
- Carpet
- Vinyl
Bedrooms and Bathrooms
- 4 Bedrooms
Laundry
- Laundry on main level
- Dryer
- Washer
Schools
- Ponderosa Elementary School
- Erwin Middle School
- Loveland High School
Additional Features
- Patio
- Forced Air Heating and Cooling System
Listing and Financial Details
- Assessor Parcel Number R1628859
Community Details
Overview
- The Enclave At Enchantment Ridge Subdivision
Recreation
- Park
- Hiking Trails
Map
Home Values in the Area
Average Home Value in this Area
Tax History
| Year | Tax Paid | Tax Assessment Tax Assessment Total Assessment is a certain percentage of the fair market value that is determined by local assessors to be the total taxable value of land and additions on the property. | Land | Improvement |
|---|---|---|---|---|
| 2025 | $2,207 | $39,061 | $8,710 | $30,351 |
| 2024 | $2,207 | $39,061 | $8,710 | $30,351 |
| 2022 | $2,424 | $30,462 | $5,602 | $24,860 |
| 2021 | $2,491 | $31,339 | $5,763 | $25,576 |
| 2020 | $2,329 | $29,287 | $5,763 | $23,524 |
| 2019 | $2,289 | $29,287 | $5,763 | $23,524 |
| 2018 | $2,236 | $27,165 | $5,803 | $21,362 |
| 2017 | $1,925 | $27,165 | $5,803 | $21,362 |
| 2016 | $1,896 | $25,846 | $3,980 | $21,866 |
| 2015 | $1,880 | $25,850 | $3,980 | $21,870 |
| 2014 | $1,675 | $22,270 | $3,980 | $18,290 |
Property History
| Date | Event | Price | Change | Sq Ft Price |
|---|---|---|---|---|
| 04/03/2025 04/03/25 | For Sale | $598,500 | -- | $235 / Sq Ft |
Deed History
| Date | Type | Sale Price | Title Company |
|---|---|---|---|
| Warranty Deed | $75,000 | Land Title |
Mortgage History
| Date | Status | Loan Amount | Loan Type |
|---|---|---|---|
| Open | $146,500 | New Conventional | |
| Closed | $181,500 | Unknown | |
| Closed | $30,000 | Credit Line Revolving | |
| Closed | $50,000 | Credit Line Revolving | |
| Closed | $154,000 | Unknown | |
| Closed | $140,286 | Construction |
Similar Homes in the area
Source: IRES MLS
MLS Number: 1030096
APN: 96333-11-006
- 4566 Cushing Dr
- 4263 Coaldale Dr
- 4241 Divide Dr
- 4478 Hayler Ave
- 3441 Foster Place
- 3388 Da Vinci Dr
- 2980 Kincaid Dr Unit 105
- 3016 Donatello St
- 2980 Donatello St
- 4702 Rodin Dr
- 4724 Rodin Dr
- 2932 Donatello St
- 4705 Whistler Dr
- 4723 Whistler Dr
- 4737 Whistler Dr
- 4741 Whistler Dr
- 4777 Whistler Dr
- 4712 Whistler Dr
- 4724 Whistler Dr
- 4732 Whistler Dr
