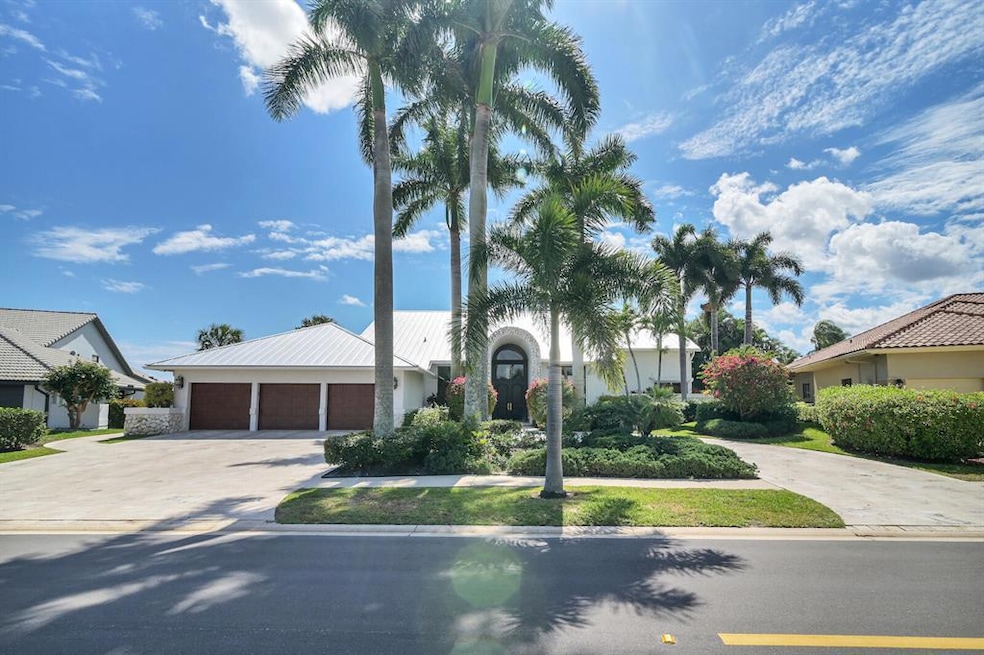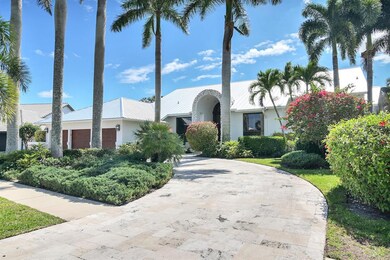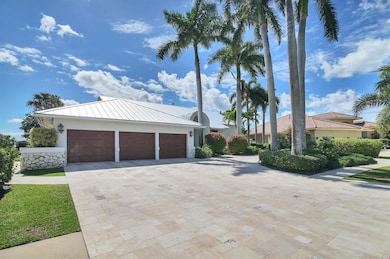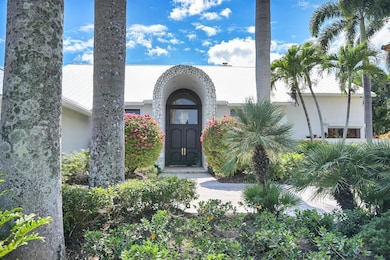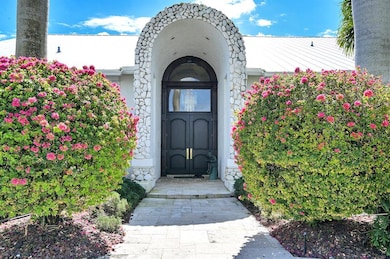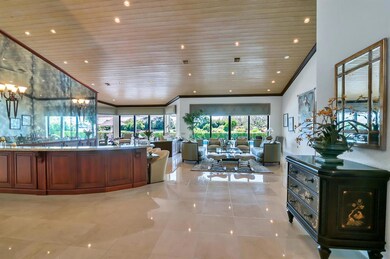
4476 Bocaire Blvd Boca Raton, FL 33487
Bocaire Country Club NeighborhoodEstimated payment $11,527/month
Highlights
- Golf Course Community
- Gated with Attendant
- Golf Course View
- Calusa Elementary School Rated A
- Private Pool
- Clubhouse
About This Home
Welcome to paradise! Amazing Golf Coarse & lake Views! Sitting on the best lot in the ultra exclusive Bocaire CC this beautiful 3 bedroom + 2 den / 5.5 bathroom single story residence is sure to impress! Windows galore with soaring ceilings make for a very bright airy feel! Updates throughout including new metal roof 2020, complete home generator, redone pool (with cabana bathroom) and patio, new marble driveway, electric storm shutters as well as electric blinds throughout. Large primary suite with two level closet! The exclusive Bocaire Country Club is a boutique club of only 239 homes, boasting no tee times on a renowned championship golf course. Plus Tennis, fitness, social and dining. A rated School district, close to beach, shopping, arts, restaurants, Atlantic Ave and Mizner Par
Home Details
Home Type
- Single Family
Est. Annual Taxes
- $5,259
Year Built
- Built in 1986
Lot Details
- 0.39 Acre Lot
- Property is zoned RS
HOA Fees
- $484 Monthly HOA Fees
Parking
- 4 Car Attached Garage
Home Design
- Metal Roof
Interior Spaces
- 4,350 Sq Ft Home
- 1-Story Property
- Bar
- High Ceiling
- Den
- Loft
- Marble Flooring
- Golf Course Views
Kitchen
- Electric Range
- Microwave
- Dishwasher
Bedrooms and Bathrooms
- 3 Bedrooms
- Split Bedroom Floorplan
- Walk-In Closet
- Dual Sinks
Laundry
- Dryer
- Washer
Pool
- Private Pool
- Pool Equipment or Cover
Schools
- Calusa Elementary School
- Omni Middle School
- Spanish River Community High School
Utilities
- Central Heating and Cooling System
- Electric Water Heater
- Cable TV Available
Listing and Financial Details
- Assessor Parcel Number 00424636100070140
Community Details
Overview
- Association fees include management, common areas, cable TV, golf, recreation facilities, security, trash
- Bocaire Golf Club 2 Subdivision, Custom Floorplan
Recreation
- Golf Course Community
- Tennis Courts
- Pickleball Courts
- Community Pool
- Community Spa
- Putting Green
- Trails
Additional Features
- Clubhouse
- Gated with Attendant
Map
Home Values in the Area
Average Home Value in this Area
Tax History
| Year | Tax Paid | Tax Assessment Tax Assessment Total Assessment is a certain percentage of the fair market value that is determined by local assessors to be the total taxable value of land and additions on the property. | Land | Improvement |
|---|---|---|---|---|
| 2024 | $2,765 | $349,238 | -- | -- |
| 2023 | $5,342 | $339,066 | $0 | $0 |
| 2022 | $5,294 | $329,190 | $0 | $0 |
| 2021 | $5,259 | $319,602 | $0 | $0 |
| 2020 | $5,221 | $315,189 | $0 | $0 |
| 2019 | $5,158 | $308,103 | $0 | $0 |
| 2018 | $4,901 | $302,358 | $0 | $0 |
| 2017 | $4,845 | $296,139 | $0 | $0 |
| 2016 | $4,858 | $290,048 | $0 | $0 |
| 2015 | $5,806 | $332,764 | $0 | $0 |
| 2014 | $5,821 | $330,123 | $0 | $0 |
Property History
| Date | Event | Price | Change | Sq Ft Price |
|---|---|---|---|---|
| 12/07/2024 12/07/24 | Price Changed | $1,899,999 | -2.6% | $437 / Sq Ft |
| 12/06/2024 12/06/24 | Price Changed | $1,950,000 | -2.5% | $448 / Sq Ft |
| 11/21/2024 11/21/24 | For Sale | $2,000,000 | 0.0% | $460 / Sq Ft |
| 11/21/2024 11/21/24 | Price Changed | $2,000,000 | +11.1% | $460 / Sq Ft |
| 06/10/2022 06/10/22 | Off Market | $1,799,999 | -- | -- |
| 03/01/2022 03/01/22 | For Sale | $1,799,999 | -- | $414 / Sq Ft |
Deed History
| Date | Type | Sale Price | Title Company |
|---|---|---|---|
| Interfamily Deed Transfer | -- | Attorney |
Similar Homes in Boca Raton, FL
Source: BeachesMLS
MLS Number: R10780441
APN: 00-42-46-36-10-007-0140
- 4253 Sugar Pine Dr
- 4555 Bocaire Blvd
- 4237 Bocaire Blvd
- 17332 Boca Club Blvd Unit 802
- 4324 Bocaire Blvd
- 17286 Boca Club Blvd Unit 2108
- 4627 Bocaire Blvd
- 17270 Boca Club Blvd Unit 1703
- 17280 Boca Club 2208 Blvd Unit 2208
- 17618 Bocaire Way
- 17654 Bocaire Way
- 4722 Bocaire Blvd
- 4693 Bocaire Blvd
- 4719 Bocaire Blvd
- 17607 Bocaire Place
- 17275 Boca Club Blvd Unit 7
- 17531 Tiffany Trace Dr
- 17732 Briar Patch Trail
- 17031 Boca Club Blvd Unit 1031
- 4837 Tallowwood Ln
