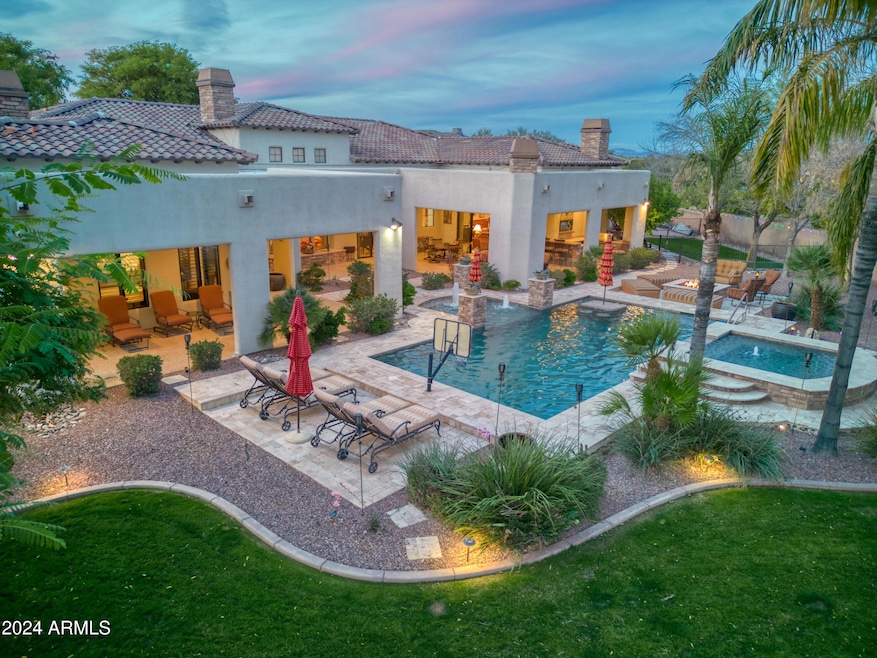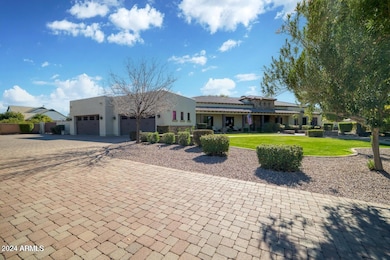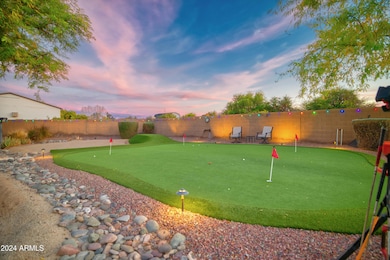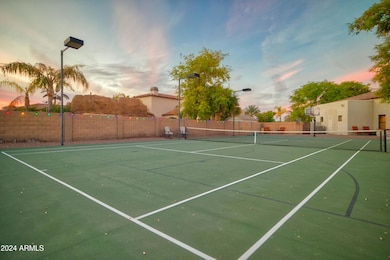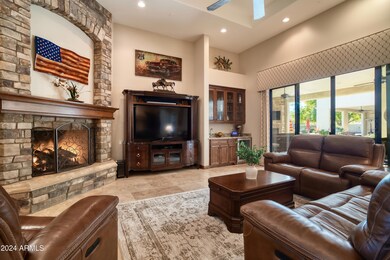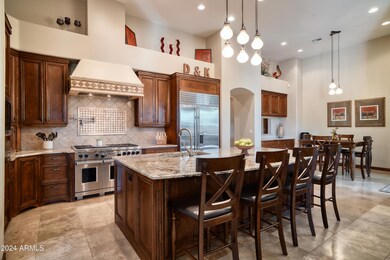
4477 E Turnberry Ct Gilbert, AZ 85298
Seville NeighborhoodHighlights
- Golf Course Community
- Fitness Center
- Heated Spa
- Riggs Elementary School Rated A
- Tennis Courts
- RV Gated
About This Home
As of December 2024Your dream home awaits on this over 1-acre lot located at the end of a cul-de-sac in the desirable gated Estados of Circle G. Truly LUXURY from the inside out. Retreat to your own oasis backyard with lighted tennis court that can easily be converted to pickle ball also basketball court, mini golf course with 3 chipping pads, 2 large sand traps, built in BBQ, TV's, all why overlooking a heated sparkling saltwater pool & spa alongside a gas fire pit area to enjoy a cozy night in. State of the art Sonos & WI fi system interior/exterior. The inside does not disappoint, this over 5500sq' 4BR 6 BA home boasts a large home theater /game room with 110'' black diamond screen, Epson projection screen and Sony surround sound system, pool table, shuffleboard with its own beverage fridge, no need to go out, can enjoy family fun night in the luxury of your own home. The gourmet kitchen features Wolf appliances, gas stove top, 2 ovens, walk-in pantry, a walk-through coffee bar area, just around the corner is a separate wine room with large capacity wine fridge. The Master retreat has a cozy fireplace, large walk-in closet with custom shelves & lots of hanging area, also your own washer/dryer. All bedrooms include their own private en suite bathrooms and walk in closets. Wood shutters & solid wood doors throughout. Beautiful mature trees to offer lots of shade, separate gated dog yard. Enormous 4 car extended garage with air-conditioned workshop and lots of storage cabinets, huge driveway for plenty of guest parking, large rolling RV gate. The attic is equipped with a motorized lift with a large walk-in area to store all your Xmas decor. 3 new A/C systems 2023, new pool pump & salt system 2023, interior of home & exterior block wall has been sealed for scorpions. Fully secured by ADT security system and cameras on all doors, driveway, and yard.
All of this and still there's more! Enjoy the country club lifestyle with Seville Golf & Country Club, you can ride your golf cart over to enjoy a day of golf, or family fun with 4 pools, water slides, tennis, pickle ball restaurants & more!!
For info on the country club lifestyle please visit Seville Country Club.
Home Details
Home Type
- Single Family
Est. Annual Taxes
- $10,474
Year Built
- Built in 2006
Lot Details
- 1.03 Acre Lot
- Cul-De-Sac
- Block Wall Fence
- Front and Back Yard Sprinklers
- Sprinklers on Timer
- Private Yard
- Grass Covered Lot
HOA Fees
- $166 Monthly HOA Fees
Parking
- 4 Car Direct Access Garage
- 8 Open Parking Spaces
- Garage Door Opener
- RV Gated
Home Design
- Roof Updated in 2022
- Wood Frame Construction
- Tile Roof
- Stone Exterior Construction
- Stucco
Interior Spaces
- 5,514 Sq Ft Home
- 1-Story Property
- Wet Bar
- Ceiling height of 9 feet or more
- Ceiling Fan
- Gas Fireplace
- Double Pane Windows
- Family Room with Fireplace
- 3 Fireplaces
- Living Room with Fireplace
- Mountain Views
Kitchen
- Eat-In Kitchen
- Breakfast Bar
- Gas Cooktop
- Built-In Microwave
- Kitchen Island
- Granite Countertops
Flooring
- Wood
- Laminate
- Stone
Bedrooms and Bathrooms
- 4 Bedrooms
- Fireplace in Primary Bedroom
- Two Primary Bathrooms
- Primary Bathroom is a Full Bathroom
- 5.5 Bathrooms
- Dual Vanity Sinks in Primary Bathroom
- Hydromassage or Jetted Bathtub
- Bathtub With Separate Shower Stall
Accessible Home Design
- No Interior Steps
Pool
- Pool Updated in 2023
- Heated Spa
- Heated Pool
Outdoor Features
- Tennis Courts
- Covered patio or porch
- Built-In Barbecue
Schools
- Riggs Elementary School
- Willie & Coy Payne Jr. High Middle School
- Dr Camille Casteel High School
Utilities
- Cooling System Updated in 2023
- Refrigerated Cooling System
- Heating System Uses Natural Gas
- High Speed Internet
- Cable TV Available
Listing and Financial Details
- Tax Lot 5
- Assessor Parcel Number 313-04-551
Community Details
Overview
- Association fees include ground maintenance
- Aam Association, Phone Number (602) 957-9191
- Built by Custom
- Seville Parcel 19 Subdivision
Amenities
- Clubhouse
- Recreation Room
Recreation
- Golf Course Community
- Tennis Courts
- Pickleball Courts
- Community Playground
- Fitness Center
- Heated Community Pool
- Community Spa
- Bike Trail
Security
- Gated Community
Map
Home Values in the Area
Average Home Value in this Area
Property History
| Date | Event | Price | Change | Sq Ft Price |
|---|---|---|---|---|
| 12/12/2024 12/12/24 | Sold | $2,600,000 | -12.6% | $472 / Sq Ft |
| 11/08/2024 11/08/24 | For Sale | $2,975,000 | +99.7% | $540 / Sq Ft |
| 01/06/2015 01/06/15 | Sold | $1,490,000 | -3.8% | $258 / Sq Ft |
| 12/07/2014 12/07/14 | Pending | -- | -- | -- |
| 12/02/2014 12/02/14 | Price Changed | $1,549,000 | -2.9% | $268 / Sq Ft |
| 10/07/2014 10/07/14 | Price Changed | $1,595,000 | -0.3% | $276 / Sq Ft |
| 09/15/2014 09/15/14 | For Sale | $1,599,999 | -- | $277 / Sq Ft |
Tax History
| Year | Tax Paid | Tax Assessment Tax Assessment Total Assessment is a certain percentage of the fair market value that is determined by local assessors to be the total taxable value of land and additions on the property. | Land | Improvement |
|---|---|---|---|---|
| 2025 | $10,474 | $118,732 | -- | -- |
| 2024 | $10,254 | $113,078 | -- | -- |
| 2023 | $10,254 | $171,500 | $34,300 | $137,200 |
| 2022 | $9,880 | $131,870 | $26,370 | $105,500 |
| 2021 | $10,143 | $109,030 | $21,800 | $87,230 |
| 2020 | $10,067 | $103,150 | $20,630 | $82,520 |
| 2019 | $9,709 | $98,180 | $19,630 | $78,550 |
| 2018 | $9,395 | $109,400 | $21,880 | $87,520 |
| 2017 | $8,830 | $96,050 | $19,210 | $76,840 |
| 2016 | $8,524 | $97,250 | $19,450 | $77,800 |
| 2015 | $8,137 | $84,130 | $16,820 | $67,310 |
Mortgage History
| Date | Status | Loan Amount | Loan Type |
|---|---|---|---|
| Previous Owner | $249,000 | Credit Line Revolving | |
| Previous Owner | $925,000 | Construction | |
| Previous Owner | $175,400 | New Conventional |
Deed History
| Date | Type | Sale Price | Title Company |
|---|---|---|---|
| Warranty Deed | $2,600,000 | Magnus Title Agency | |
| Cash Sale Deed | $1,490,000 | U S Title Agency Llc | |
| Interfamily Deed Transfer | -- | None Available | |
| Quit Claim Deed | -- | None Available | |
| Quit Claim Deed | -- | -- | |
| Warranty Deed | $194,900 | First American Title Ins Co | |
| Warranty Deed | -- | First American Title Ins Co |
Similar Homes in Gilbert, AZ
Source: Arizona Regional Multiple Listing Service (ARMLS)
MLS Number: 6781609
APN: 313-04-551
- 6876 S Star Dr
- 4389 E Muirfield St
- 4325 E Vallejo Ct
- 24926 S 182nd Place Unit 5
- 4297 E Pyrenees Ct
- 24614 S 183rd St
- 25232 S Pyrenees Ct
- 6656 S Classic Way
- 4455 E Palmdale Ln
- 4151 E Ravenswood Dr
- 6574 S Crestview Dr
- 18526 E Cloud Rd
- 24648 S 186th Place
- 3948 E Vallejo Dr
- 3953 E Lafayette Ave
- 3925 E Vallejo Dr
- 25424 S 176th Way
- 24699 S 186th Place Unit 8
- 4276 E Meadowview Dr
- 3887 E Andre Ave
