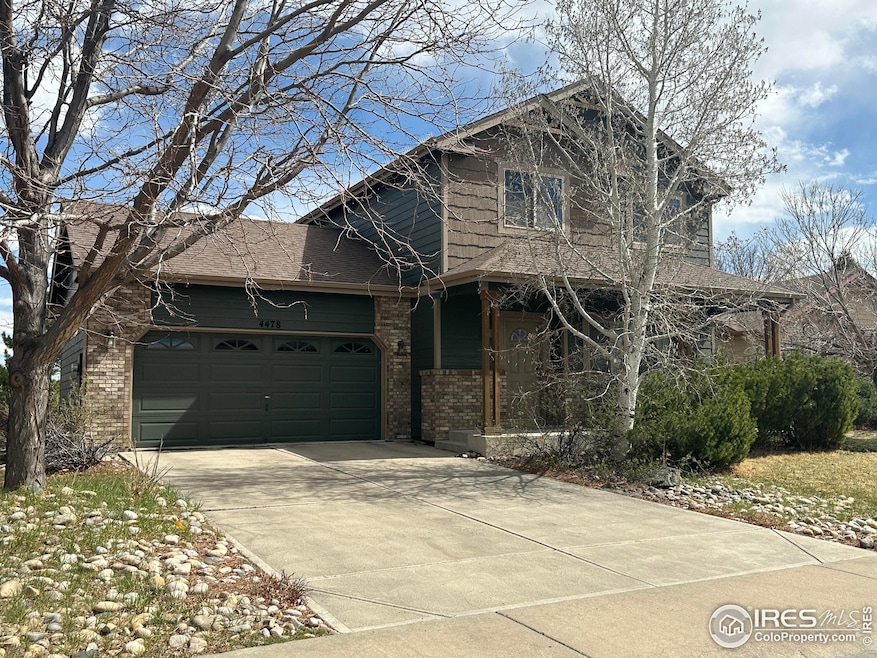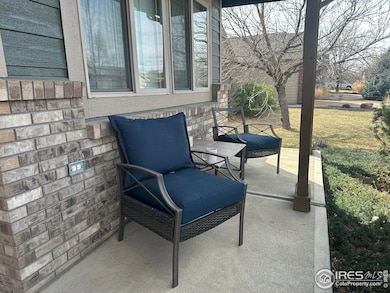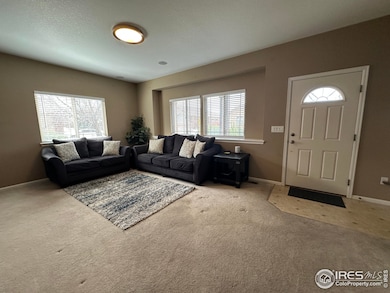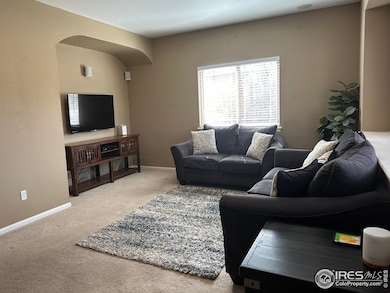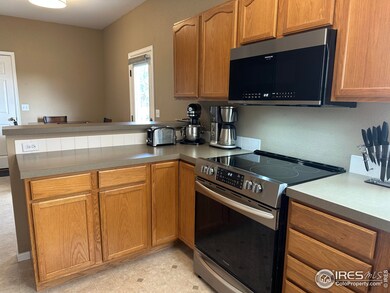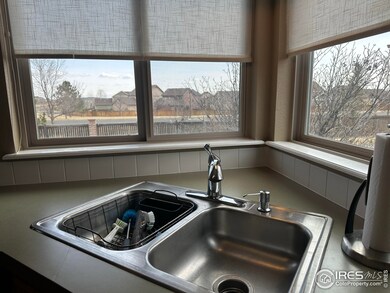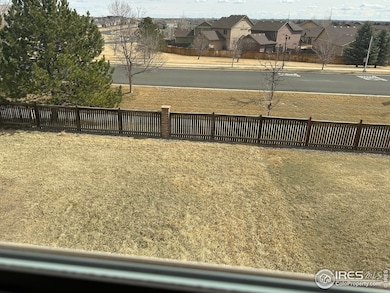
4478 Hayler Ave Loveland, CO 80538
Estimated payment $3,030/month
Highlights
- Contemporary Architecture
- 2 Car Attached Garage
- Brick Veneer
- Cathedral Ceiling
- Eat-In Kitchen
- Walk-In Closet
About This Home
Seller is offering $5000 credit to Buyer for updating or Closing costs. 2 story home with 3 bedrooms & 3 baths, 2 car garage offers the best of modern living with a focus on sustainability & comfort. Layout, including the large living room with large windows, with alcove for the TV. Kitchen features a corner sink with window view, refrigerator, dishwasher, ample cabinet space, a convenient island & walk-in pantry. New appliances - flat-top range and microwave. Cozy Eat-in Kitchen has access to garage, backyard, and basement. Upstairs, the primary bedroom offers a peaceful retreat with morning light, a ceiling fan and shared full bath. Two additional bedrooms and a 3/4 bath in the hallway provide comfortable accommodations for family or guests. Unfinished basement has room to spread out. Tankless hot water heater for endless hot water, Laundry sink, washer and dryer. Outside, enjoy the privacy of hedges and your partially fenced-in backyard or relax on the inviting front porch. Tall fencing adds separation from yard to street. Sidewalk behind the fence
Open House Schedule
-
Sunday, April 27, 20253:00 to 4:00 pm4/27/2025 3:00:00 PM +00:004/27/2025 4:00:00 PM +00:00Great 2-story; 3 bed/2 baths upstairs ; main floor with large living area, eat-in kitchen island & 1/2 bath. Full unfinished basement to personalize. Relax on the front porch w/ shrubbery providing privacy at the end of the day! ??s call Val 970-227-9721Add to Calendar
Home Details
Home Type
- Single Family
Est. Annual Taxes
- $2,338
Year Built
- Built in 2005
Lot Details
- 7,194 Sq Ft Lot
- West Facing Home
- Partially Fenced Property
- Wood Fence
- Sprinkler System
- Property is zoned P-58
HOA Fees
- $44 Monthly HOA Fees
Parking
- 2 Car Attached Garage
Home Design
- Contemporary Architecture
- Brick Veneer
- Wood Frame Construction
- Composition Roof
- Rough-in for Radon
Interior Spaces
- 1,417 Sq Ft Home
- 2-Story Property
- Cathedral Ceiling
- Ceiling Fan
- Window Treatments
Kitchen
- Eat-In Kitchen
- Electric Oven or Range
- Microwave
- Dishwasher
Flooring
- Carpet
- Vinyl
Bedrooms and Bathrooms
- 3 Bedrooms
- Walk-In Closet
Laundry
- Dryer
- Washer
- Sink Near Laundry
Basement
- Basement Fills Entire Space Under The House
- Laundry in Basement
Outdoor Features
- Patio
- Exterior Lighting
Schools
- Ponderosa Elementary School
- Erwin Middle School
- Loveland High School
Utilities
- Forced Air Heating and Cooling System
- Cable TV Available
Listing and Financial Details
- Assessor Parcel Number R1628721
Community Details
Overview
- Association fees include common amenities
- Giuliano First Sub Lov Subdivision
Recreation
- Park
Map
Home Values in the Area
Average Home Value in this Area
Tax History
| Year | Tax Paid | Tax Assessment Tax Assessment Total Assessment is a certain percentage of the fair market value that is determined by local assessors to be the total taxable value of land and additions on the property. | Land | Improvement |
|---|---|---|---|---|
| 2025 | $2,255 | $32,984 | $8,710 | $24,274 |
| 2024 | $2,255 | $32,984 | $8,710 | $24,274 |
| 2022 | $2,041 | $25,646 | $5,602 | $20,044 |
| 2021 | $2,097 | $26,384 | $5,763 | $20,621 |
| 2020 | $1,872 | $23,545 | $5,763 | $17,782 |
| 2019 | $1,840 | $23,545 | $5,763 | $17,782 |
| 2018 | $1,776 | $21,578 | $5,803 | $15,775 |
| 2017 | $1,529 | $21,578 | $5,803 | $15,775 |
| 2016 | $1,315 | $17,926 | $3,980 | $13,946 |
| 2015 | $1,304 | $19,780 | $3,980 | $15,800 |
| 2014 | $1,299 | $17,270 | $3,980 | $13,290 |
Property History
| Date | Event | Price | Change | Sq Ft Price |
|---|---|---|---|---|
| 04/18/2025 04/18/25 | Price Changed | $500,000 | -2.3% | $353 / Sq Ft |
| 03/27/2025 03/27/25 | For Sale | $512,000 | +70.7% | $361 / Sq Ft |
| 01/28/2019 01/28/19 | Off Market | $300,000 | -- | -- |
| 09/06/2016 09/06/16 | Sold | $300,000 | +1.7% | $197 / Sq Ft |
| 08/07/2016 08/07/16 | Pending | -- | -- | -- |
| 07/28/2016 07/28/16 | For Sale | $295,000 | -- | $193 / Sq Ft |
Deed History
| Date | Type | Sale Price | Title Company |
|---|---|---|---|
| Interfamily Deed Transfer | -- | None Available | |
| Warranty Deed | $300,000 | Land Title Guarantee Company | |
| Warranty Deed | $218,500 | Land Title Guarantee Company | |
| Quit Claim Deed | -- | Land Title Guarantee Company | |
| Warranty Deed | $68,500 | Land Title Guarantee Company |
Mortgage History
| Date | Status | Loan Amount | Loan Type |
|---|---|---|---|
| Open | $60,000 | Credit Line Revolving | |
| Open | $289,211 | FHA | |
| Closed | $292,327 | FHA | |
| Closed | $294,566 | FHA | |
| Previous Owner | $118,500 | New Conventional | |
| Previous Owner | $159,000 | Unknown | |
| Previous Owner | $160,700 | Unknown | |
| Previous Owner | $164,744 | Construction | |
| Previous Owner | $151,112 | Construction |
Similar Homes in the area
Source: IRES MLS
MLS Number: 1029512
APN: 96333-06-002
- 3441 Foster Place
- 3615 Fletcher St
- 4566 Cushing Dr
- 4241 Divide Dr
- 4475 Stump Ave
- 4263 Coaldale Dr
- 3388 Da Vinci Dr
- 4056 La Veta Dr
- 2980 Kincaid Dr Unit 105
- 3016 Donatello St
- 2980 Donatello St
- 2958 Donatello St
- 4702 Rodin Dr
- 4724 Rodin Dr
- 2932 Donatello St
- 4705 Whistler Dr
- 4723 Whistler Dr
- 4737 Whistler Dr
- 4741 Whistler Dr
- 4777 Whistler Dr
