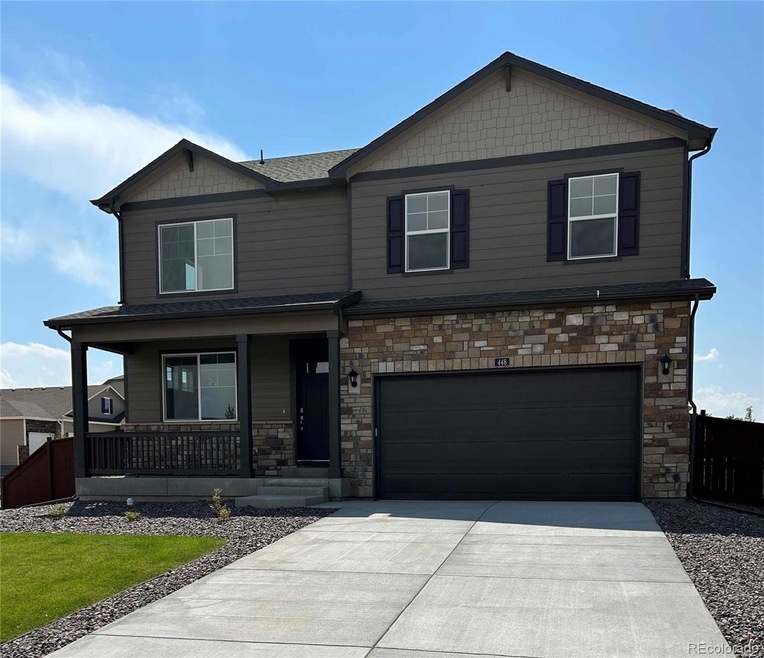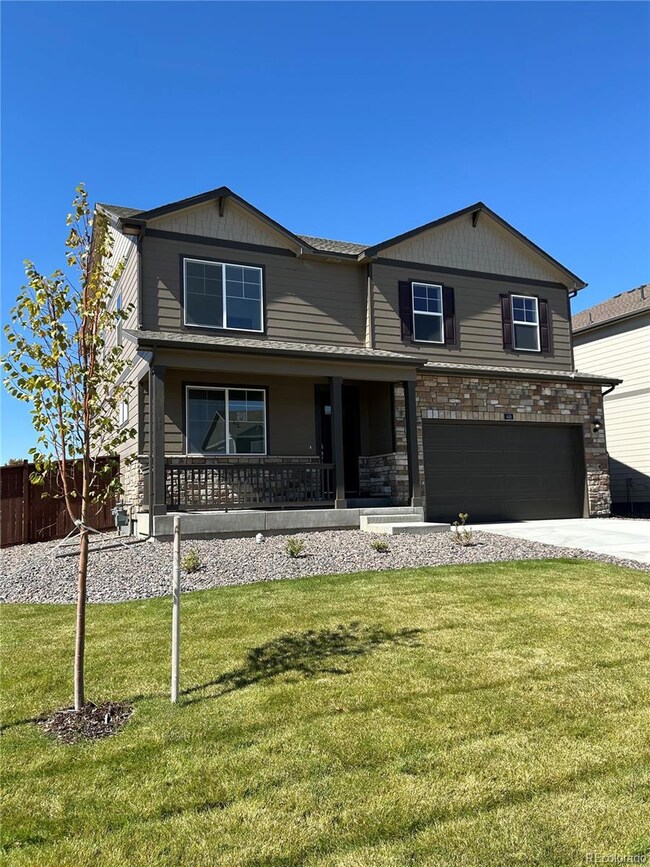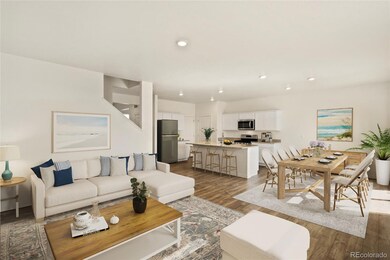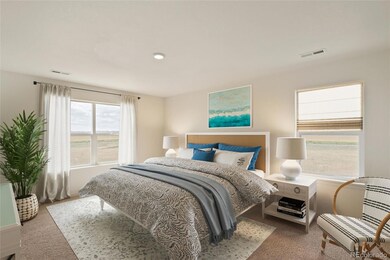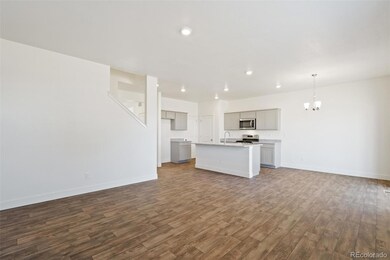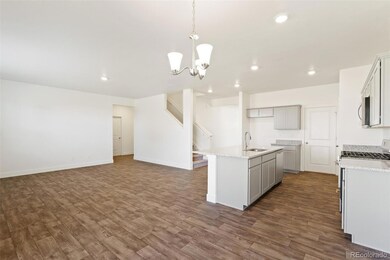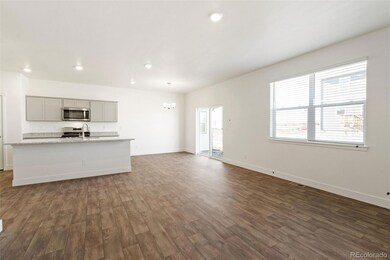
448 Bluebird Rd Johnstown, CO 80534
Highlights
- New Construction
- Open Floorplan
- High Ceiling
- Primary Bedroom Suite
- Traditional Architecture
- Great Room
About This Home
As of November 2024Move-in ready with full front and backyard landscaping included. Special rates available through preferred lender. Finished 5 bedroom home on a corner lot backing to one of five community parks! Spacious driveway for plenty of parking and gatherings! This home has luxurious plank flooring flowing through the main floor with a main floor study and a main floor bedroom with full bath. Spacious kitchen with large center island with an open concept into the great room. The kitchen offers large counterspace with a sharp Gray Breckenridge cabinet package, granite countertops, stainless-steel appliances with a gas range, and large corner pantry. Upstairs you will find a primary bedroom room in addition to 3 more bedrooms and a loft area for extra living space. Relaxing walks through the communities five parks, trails and open space makes this an amazing place to live! Conveniently located to I-25, with access to many of Colorado’s outdoor recreation activities and attractions as well as the newest restaurants and shopping in the Northern Colorado corridor. Home includes A/C, Smart Home technology, tankless water heater, and garage door openers. ***Photos are representative and not of actual property***
Last Agent to Sell the Property
D.R. Horton Realty, LLC Brokerage Email: sales@drhrealty.com License #40028178

Last Buyer's Agent
Other MLS Non-REcolorado
NON MLS PARTICIPANT
Home Details
Home Type
- Single Family
Est. Annual Taxes
- $5,862
Year Built
- Built in 2024 | New Construction
Lot Details
- 6,433 Sq Ft Lot
- Year Round Access
- Partially Fenced Property
- Front Yard Sprinklers
- Private Yard
HOA Fees
- $42 Monthly HOA Fees
Parking
- 2 Car Attached Garage
Home Design
- Traditional Architecture
- Frame Construction
- Architectural Shingle Roof
- Cement Siding
- Stone Siding
- Concrete Block And Stucco Construction
- Concrete Perimeter Foundation
Interior Spaces
- 2,652 Sq Ft Home
- 2-Story Property
- Open Floorplan
- Wired For Data
- High Ceiling
- Double Pane Windows
- Smart Doorbell
- Great Room
- Living Room
- Laundry Room
Kitchen
- Range
- Microwave
- Dishwasher
- Kitchen Island
- Granite Countertops
- Quartz Countertops
- Disposal
Flooring
- Carpet
- Laminate
- Vinyl
Bedrooms and Bathrooms
- Primary Bedroom Suite
- Walk-In Closet
- 3 Full Bathrooms
Basement
- Sump Pump
- Crawl Space
Home Security
- Smart Locks
- Smart Thermostat
- Carbon Monoxide Detectors
- Fire and Smoke Detector
Eco-Friendly Details
- Smoke Free Home
Outdoor Features
- Rain Gutters
- Front Porch
Schools
- Elwell Elementary School
- Milliken Middle School
- Roosevelt High School
Utilities
- Forced Air Heating and Cooling System
- Heating System Uses Natural Gas
- 220 Volts
- 110 Volts
- Natural Gas Connected
- Tankless Water Heater
- High Speed Internet
- Phone Available
- Cable TV Available
Community Details
- Association fees include ground maintenance
- Johnstown Village Association, Phone Number (970) 484-0101
- Built by D.R. Horton, Inc
- Mallard Ridge Subdivision, Henley Floorplan
Listing and Financial Details
- Assessor Parcel Number R8964590105907202013
Map
Home Values in the Area
Average Home Value in this Area
Property History
| Date | Event | Price | Change | Sq Ft Price |
|---|---|---|---|---|
| 11/25/2024 11/25/24 | Sold | $520,000 | -0.9% | $196 / Sq Ft |
| 10/31/2024 10/31/24 | Pending | -- | -- | -- |
| 10/16/2024 10/16/24 | Price Changed | $524,900 | -5.7% | $198 / Sq Ft |
| 09/26/2024 09/26/24 | Price Changed | $556,470 | +1.6% | $210 / Sq Ft |
| 09/24/2024 09/24/24 | For Sale | $547,900 | -- | $207 / Sq Ft |
Tax History
| Year | Tax Paid | Tax Assessment Tax Assessment Total Assessment is a certain percentage of the fair market value that is determined by local assessors to be the total taxable value of land and additions on the property. | Land | Improvement |
|---|---|---|---|---|
| 2024 | $1,094 | $10,210 | $7,240 | $2,970 |
| 2023 | $1,094 | $6,790 | $6,790 | $2,970 |
| 2022 | $54 | $320 | $320 | $0 |
| 2021 | $54 | $320 | $320 | $0 |
| 2020 | $7 | $40 | $40 | $0 |
Mortgage History
| Date | Status | Loan Amount | Loan Type |
|---|---|---|---|
| Open | $416,000 | New Conventional | |
| Closed | $416,000 | New Conventional |
Deed History
| Date | Type | Sale Price | Title Company |
|---|---|---|---|
| Special Warranty Deed | $520,000 | Dhi Title | |
| Special Warranty Deed | $520,000 | Dhi Title | |
| Special Warranty Deed | $2,339,100 | None Listed On Document |
Similar Homes in Johnstown, CO
Source: REcolorado®
MLS Number: 3118578
APN: R8964590
