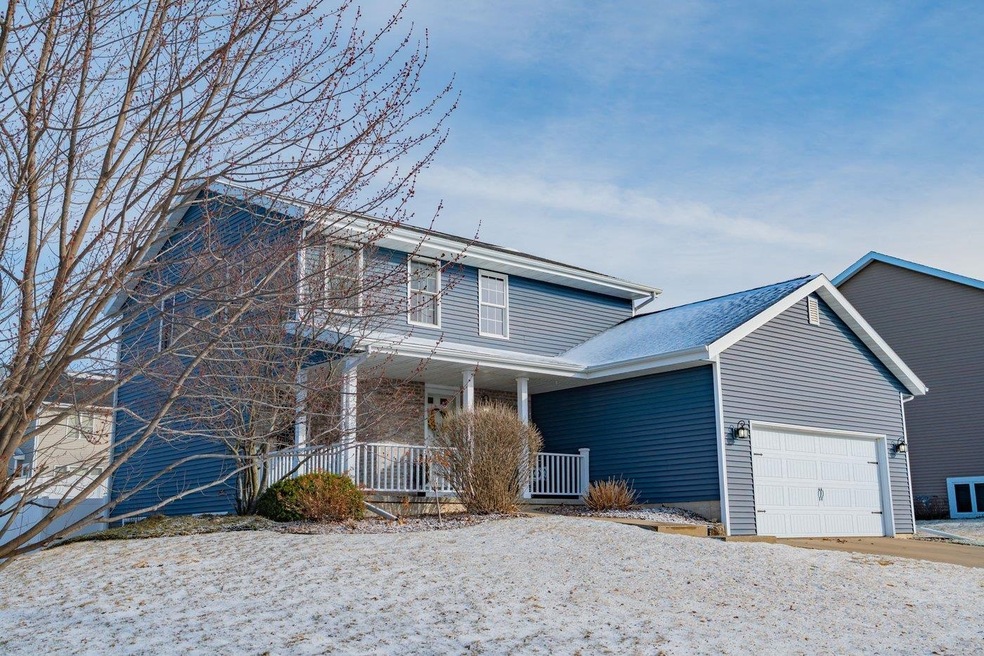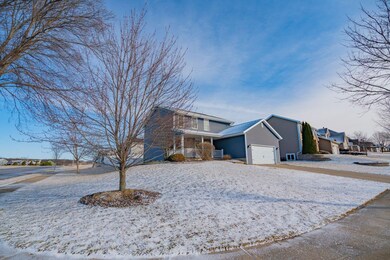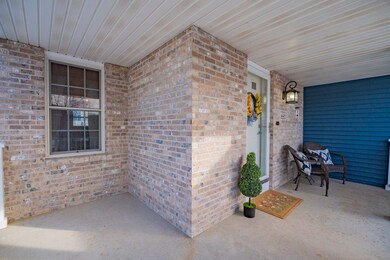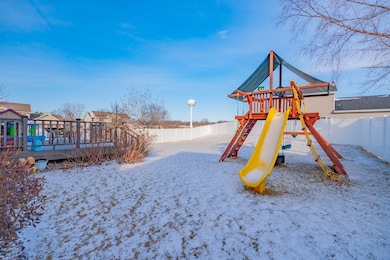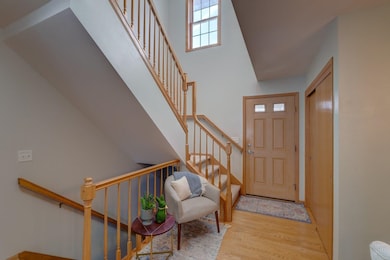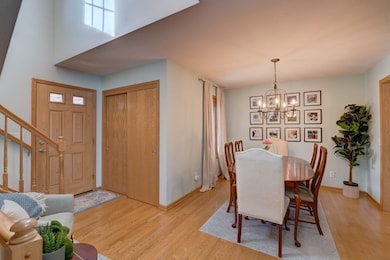
448 Dunhill Dr Verona, WI 53593
Estimated payment $3,824/month
Highlights
- Colonial Architecture
- Deck
- Wood Flooring
- Country View Elementary School Rated A
- Recreation Room
- Corner Lot
About This Home
Showings will start on Saturday March 22nd. Located in Verona's desirable Kettle Creek neighborhood, 448 Dunhill Drive is a charming 3-bedroom, 3.5-bathroom single-family home built in 2002. Situated on a fenced in spacious corner lot, the property offers 2,650 square feet of living space. The main level features an open-concept design, ideal for both indoor and outdoor entertaining, with a kitchen equipped with modern appliances and quartz countertops. Additional amenities include a wrap-around porch, a fenced backyard, and a daylight basement with a wet bar and large recreation room. The home is conveniently located within the Verona school district and is close to EPIC.
Listing Agent
First Weber Inc Brokerage Email: HomeInfo@firstweber.com License #80292-94

Home Details
Home Type
- Single Family
Est. Annual Taxes
- $8,393
Year Built
- Built in 2002
Lot Details
- 0.32 Acre Lot
- Corner Lot
Home Design
- Colonial Architecture
- Brick Exterior Construction
- Poured Concrete
- Vinyl Siding
- Stone Exterior Construction
Interior Spaces
- 2-Story Property
- Wet Bar
- Gas Fireplace
- Recreation Room
- Wood Flooring
Kitchen
- Breakfast Bar
- Oven or Range
- Microwave
- Dishwasher
- Disposal
Bedrooms and Bathrooms
- 3 Bedrooms
- Primary Bathroom is a Full Bathroom
- Separate Shower in Primary Bathroom
- Bathtub
- Walk-in Shower
Laundry
- Dryer
- Washer
Finished Basement
- Basement Fills Entire Space Under The House
- Basement Ceilings are 8 Feet High
- Basement Windows
Parking
- 2 Car Attached Garage
- Garage Door Opener
Outdoor Features
- Deck
Schools
- Call School District Elementary And Middle School
- Call School District High School
Utilities
- Forced Air Cooling System
- Water Softener
- High Speed Internet
Community Details
- Kettle Creek Subdivision
Map
Home Values in the Area
Average Home Value in this Area
Tax History
| Year | Tax Paid | Tax Assessment Tax Assessment Total Assessment is a certain percentage of the fair market value that is determined by local assessors to be the total taxable value of land and additions on the property. | Land | Improvement |
|---|---|---|---|---|
| 2024 | $8,393 | $533,400 | $156,200 | $377,200 |
| 2023 | $7,935 | $449,400 | $138,700 | $310,700 |
| 2021 | $7,635 | $402,400 | $130,800 | $271,600 |
| 2020 | $8,148 | $402,400 | $130,800 | $271,600 |
| 2019 | $7,126 | $306,400 | $103,600 | $202,800 |
| 2018 | $7,070 | $306,400 | $103,600 | $202,800 |
| 2017 | $6,895 | $306,400 | $103,600 | $202,800 |
| 2016 | $6,621 | $306,400 | $103,600 | $202,800 |
| 2015 | $6,649 | $306,400 | $103,600 | $202,800 |
| 2014 | $6,642 | $306,400 | $103,600 | $202,800 |
| 2013 | $6,452 | $306,400 | $103,600 | $202,800 |
Property History
| Date | Event | Price | Change | Sq Ft Price |
|---|---|---|---|---|
| 03/23/2025 03/23/25 | Pending | -- | -- | -- |
| 03/21/2025 03/21/25 | For Sale | $559,900 | 0.0% | $211 / Sq Ft |
| 03/18/2025 03/18/25 | Off Market | $559,900 | -- | -- |
| 09/24/2015 09/24/15 | Sold | $339,900 | 0.0% | $128 / Sq Ft |
| 08/20/2015 08/20/15 | Pending | -- | -- | -- |
| 08/19/2015 08/19/15 | For Sale | $339,900 | -- | $128 / Sq Ft |
Deed History
| Date | Type | Sale Price | Title Company |
|---|---|---|---|
| Warranty Deed | $339,900 | Attorney |
Mortgage History
| Date | Status | Loan Amount | Loan Type |
|---|---|---|---|
| Open | $305,900 | New Conventional | |
| Previous Owner | $157,000 | New Conventional | |
| Previous Owner | $180,000 | New Conventional | |
| Previous Owner | $180,000 | Unknown | |
| Previous Owner | $28,000 | Stand Alone Second |
Similar Homes in Verona, WI
Source: South Central Wisconsin Multiple Listing Service
MLS Number: 1995433
APN: 0608-103-4628-2
- 1303 Hemlock Dr
- 1310 Hemlock Dr
- 1257 Windrift Way
- Lot 59 Mocha Way
- 1271 Stanley Way
- 1281 Stanley Way
- 1274 Stanley Way
- Lot 61 Kettle Creek N
- Lot 48 Kettle Creek N
- 1321 Hemlock
- 635 Poplar Way
- 1012 Gateway Pass
- 836 Blue Ice Pass
- 798 Blue Ice Pass
- 814 Blue Ice Pass
- 844 Blue Ice Pass
- 862 Blue Ice Pass
- 516 Morning Cove Cir
- 559 Morning Cove Cir
- 527 Morning Cove Cir
