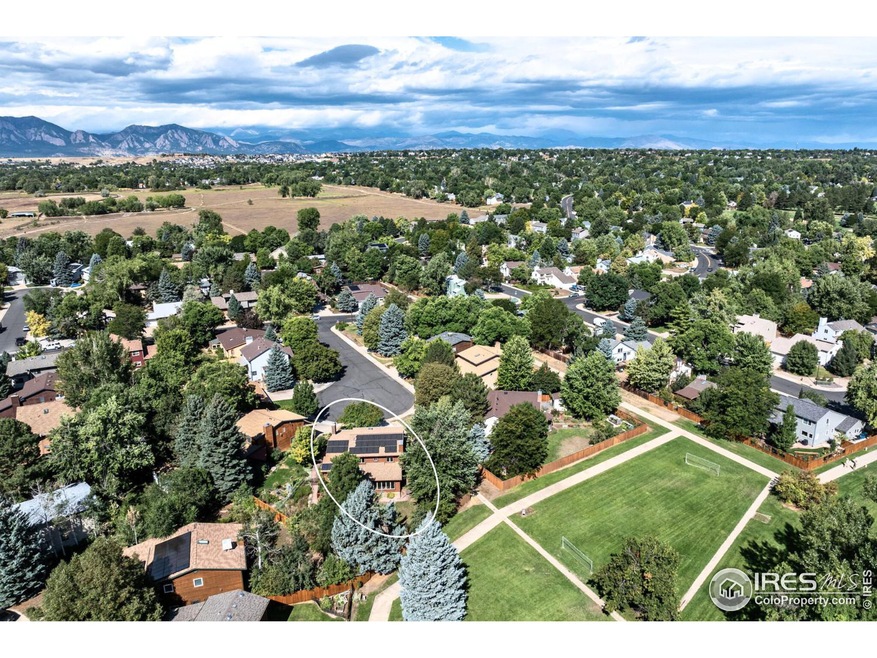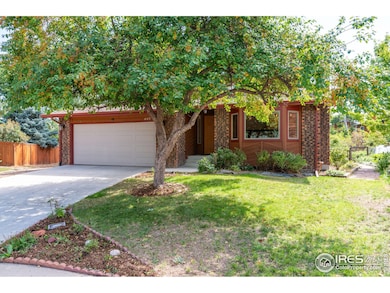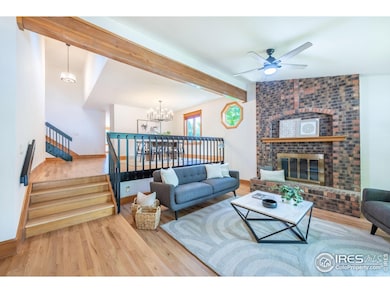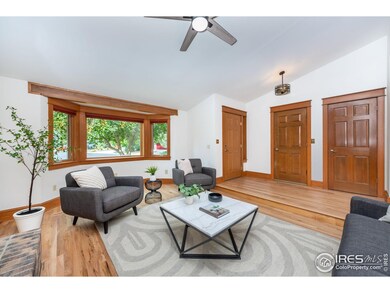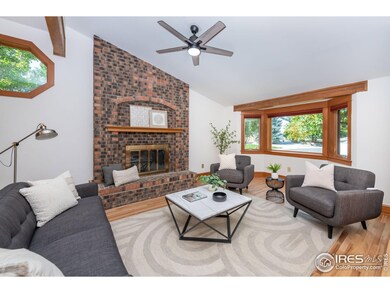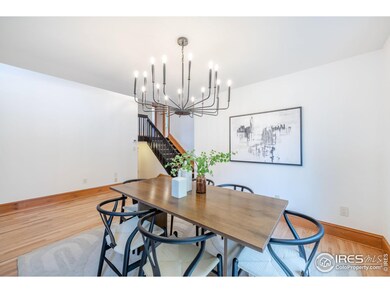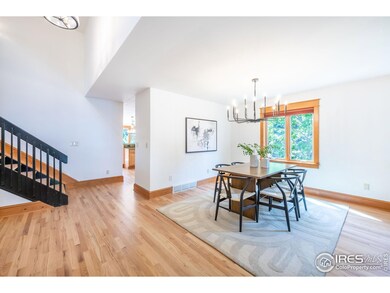
448 E Fir Ct Louisville, CO 80027
Centennial Valley NeighborhoodHighlights
- Solar Power System
- Wood Flooring
- No HOA
- Louisville Elementary School Rated A
- Sun or Florida Room
- Home Office
About This Home
As of October 2024Welcome to this charming multi-level home, backing to a tucked-away neighborhood green space, nestled on a peaceful cul-de-sac. Step inside the main level, where a cozy living room, anchored by a welcoming fireplace, flows effortlessly into a dining room and a spacious kitchen showcasing hardwood floors throughout. The kitchen features an eat-in area with direct access to the deck-perfect for outdoor meals. Upstairs, the second level is dedicated to comfort and privacy, featuring a primary suite with an en-suite bath and walk-in closet, along with two additional bedrooms that share a well-appointed bathroom. The lower levels include a versatile bedroom, ideal for guests, a mudroom off the 2-car garage, a laundry room, and a generously sized office behind French doors. Whether you're entertaining or unwinding, the family room and sunroom offer plenty of additional space. Down in the basement, you'll find abundant storage, a craft or multipurpose room, and a mechanical room with a work bench, ensuring there is a place for everything. Recent updates, including new interior paint, new carpet, and new light fixtures, add a fresh touch throughout. Situated on a sizable lot, this home backs onto a neighborhood walking path and is a short walk to Downtown Louisville, Louisville Elementary and Community Park.
Home Details
Home Type
- Single Family
Est. Annual Taxes
- $6,400
Year Built
- Built in 1982
Lot Details
- 10,539 Sq Ft Lot
- Open Space
- Cul-De-Sac
- Fenced
Parking
- 2 Car Attached Garage
Home Design
- Brick Veneer
- Wood Frame Construction
- Composition Roof
Interior Spaces
- 3,291 Sq Ft Home
- 3-Story Property
- Window Treatments
- Bay Window
- Family Room
- Dining Room
- Home Office
- Sun or Florida Room
- Attic Fan
Kitchen
- Eat-In Kitchen
- Gas Oven or Range
- Microwave
- Dishwasher
Flooring
- Wood
- Carpet
Bedrooms and Bathrooms
- 4 Bedrooms
- Walk-In Closet
- Primary Bathroom is a Full Bathroom
Laundry
- Laundry on lower level
- Dryer
- Washer
Basement
- Partial Basement
- Crawl Space
Schools
- Louisville Elementary And Middle School
- Monarch High School
Additional Features
- Solar Power System
- Outdoor Storage
- Forced Air Heating and Cooling System
Community Details
- No Home Owners Association
- Centennial Valley 1 & Amd Subdivision
Listing and Financial Details
- Assessor Parcel Number R0086263
Map
Home Values in the Area
Average Home Value in this Area
Property History
| Date | Event | Price | Change | Sq Ft Price |
|---|---|---|---|---|
| 10/10/2024 10/10/24 | Sold | $1,195,000 | 0.0% | $363 / Sq Ft |
| 09/06/2024 09/06/24 | For Sale | $1,195,000 | -- | $363 / Sq Ft |
Tax History
| Year | Tax Paid | Tax Assessment Tax Assessment Total Assessment is a certain percentage of the fair market value that is determined by local assessors to be the total taxable value of land and additions on the property. | Land | Improvement |
|---|---|---|---|---|
| 2024 | $6,075 | $68,755 | $23,389 | $45,366 |
| 2023 | $6,075 | $68,755 | $27,075 | $45,366 |
| 2022 | $4,913 | $51,047 | $19,258 | $31,789 |
| 2021 | $5,404 | $58,351 | $22,015 | $36,336 |
| 2020 | $4,826 | $51,573 | $20,807 | $30,766 |
| 2019 | $4,758 | $51,573 | $20,807 | $30,766 |
| 2018 | $4,353 | $48,730 | $11,880 | $36,850 |
| 2017 | $4,267 | $53,873 | $13,134 | $40,739 |
| 2016 | $3,829 | $43,525 | $14,169 | $29,356 |
| 2015 | $3,629 | $37,165 | $20,457 | $16,708 |
| 2014 | $3,177 | $37,165 | $20,457 | $16,708 |
Mortgage History
| Date | Status | Loan Amount | Loan Type |
|---|---|---|---|
| Open | $766,500 | New Conventional | |
| Previous Owner | $120,000 | No Value Available |
Deed History
| Date | Type | Sale Price | Title Company |
|---|---|---|---|
| Warranty Deed | $1,195,000 | Land Title Guarantee | |
| Warranty Deed | -- | None Available | |
| Warranty Deed | $222,000 | -- | |
| Deed | $125,000 | -- | |
| Deed | -- | -- | |
| Deed | $117,800 | -- |
Similar Homes in Louisville, CO
Source: IRES MLS
MLS Number: 1017953
APN: 1575171-16-003
- 501 Lois Dr
- 339 S Hoover Ave
- 251 S Carter Ave
- 722 Hutchinson St
- 340 Main St
- 930 Parkview St
- 421 County Rd
- 549 Parbois Ln
- 245 Spruce St
- 195 S Cleveland Ave
- 914 Lafarge Ave
- 145 S Buchanan Ave
- 461 Tyler Ave
- 387 Buchanan Ct
- 177 S Polk Ave
- 1117 Lincoln Ave
- 538 Fairfield Ln
- 1109 Main St
- 567 Manorwood Ln
- 554 W Spruce Way
