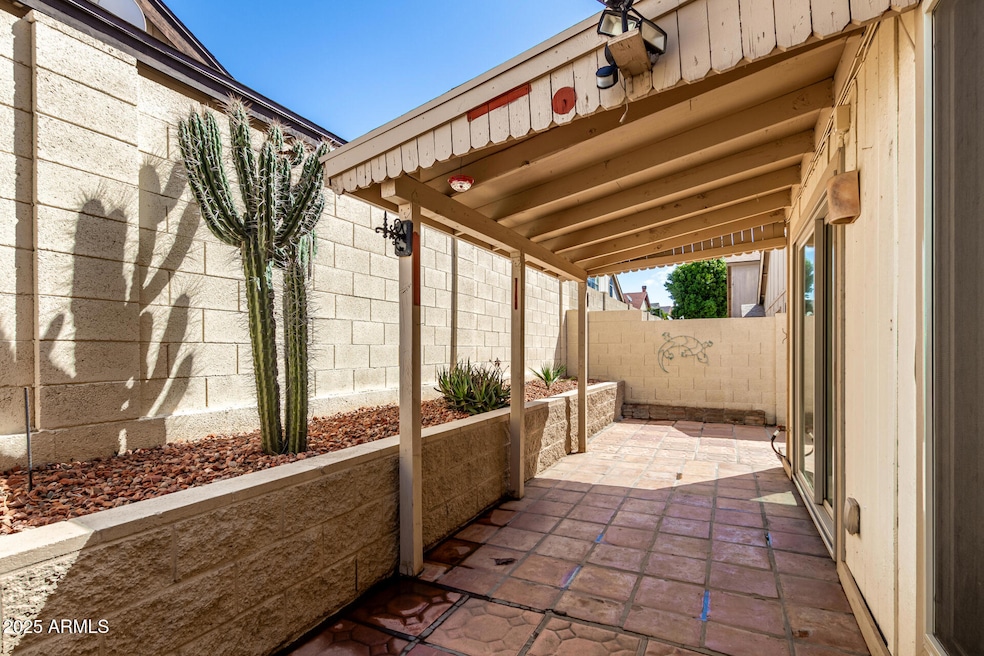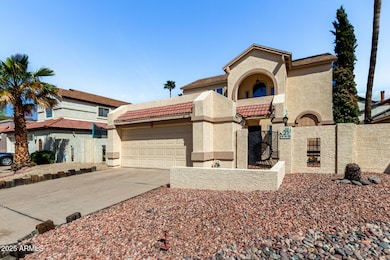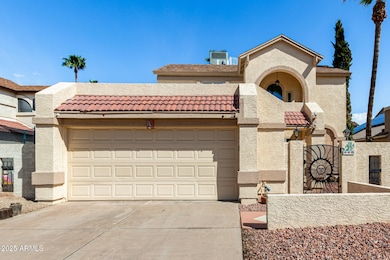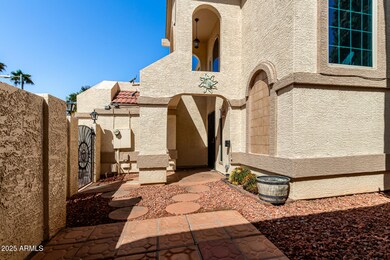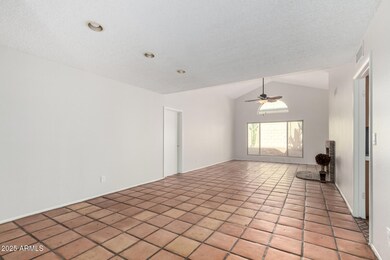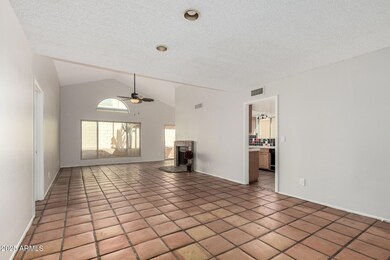
448 E Wescott Dr Phoenix, AZ 85024
North Central Phoenix NeighborhoodEstimated payment $2,424/month
Highlights
- Vaulted Ceiling
- Main Floor Primary Bedroom
- Dual Vanity Sinks in Primary Bathroom
- Eagle Ridge Elementary School Rated A-
- Double Pane Windows
- Cooling Available
About This Home
Welcome to your next adventure in comfort and convenience! This charming 3-bed, 2.5-bath home in North Phoenix is the perfect blend of style, space, and location—ideal for busy professionals and growing families alike. Step inside and feel the openness! With soaring ceilings and an abundance of natural light streaming through the newer windows (2021), every day feels a little brighter. The primary suite is conveniently located on the first floor—no more hauling laundry up and down the stairs! Fresh interior paint gives the home a crisp, modern feel, while recent upgrades like a new water heater (2021) and HVAC system (2020) keep you comfortable year-round. Need a place to unwind? The cozy, private front patio is the perfect spot to sip your morning coffee or catch up with friends in the evening. With low maintenance landscape you can enjoy more free time. And when it's time to head out, you'll love being centrally located near shopping, entertainment, and all the essential services, everything you need is just minutes away. Whether you're hosting a dinner party or enjoying a quiet night in, this home has the perfect mix of practicality and charm. Don't miss your chance to make it yours.
Home Details
Home Type
- Single Family
Est. Annual Taxes
- $1,849
Year Built
- Built in 1987
Lot Details
- 4,046 Sq Ft Lot
- Desert faces the front and back of the property
- Wrought Iron Fence
- Block Wall Fence
HOA Fees
- $44 Monthly HOA Fees
Parking
- 2 Car Garage
Home Design
- Wood Frame Construction
- Tile Roof
- Composition Roof
- Stucco
Interior Spaces
- 1,656 Sq Ft Home
- 2-Story Property
- Vaulted Ceiling
- Ceiling Fan
- Double Pane Windows
- Family Room with Fireplace
Flooring
- Tile
- Vinyl
Bedrooms and Bathrooms
- 3 Bedrooms
- Primary Bedroom on Main
- Primary Bathroom is a Full Bathroom
- 2.5 Bathrooms
- Dual Vanity Sinks in Primary Bathroom
Schools
- Eagle Ridge Elementary School
- Mountain Trail Middle School
- North Canyon High School
Utilities
- Cooling Available
- Heating Available
- Plumbing System Updated in 2021
- High Speed Internet
- Cable TV Available
Community Details
- Association fees include ground maintenance
- Brown Community Mgt. Association, Phone Number (480) 539-1396
- Merit Estates Lots 1 Thru 58 Subdivision
Listing and Financial Details
- Tax Lot 105
- Assessor Parcel Number 209-24-295
Map
Home Values in the Area
Average Home Value in this Area
Tax History
| Year | Tax Paid | Tax Assessment Tax Assessment Total Assessment is a certain percentage of the fair market value that is determined by local assessors to be the total taxable value of land and additions on the property. | Land | Improvement |
|---|---|---|---|---|
| 2025 | $1,849 | $16,142 | -- | -- |
| 2024 | $1,331 | $15,374 | -- | -- |
| 2023 | $1,331 | $29,310 | $5,860 | $23,450 |
| 2022 | $1,318 | $22,670 | $4,530 | $18,140 |
| 2021 | $1,340 | $20,820 | $4,160 | $16,660 |
| 2020 | $1,294 | $19,510 | $3,900 | $15,610 |
| 2019 | $1,300 | $19,420 | $3,880 | $15,540 |
| 2018 | $1,253 | $17,970 | $3,590 | $14,380 |
| 2017 | $1,197 | $14,580 | $2,910 | $11,670 |
| 2016 | $1,177 | $14,000 | $2,800 | $11,200 |
| 2015 | $1,092 | $13,720 | $2,740 | $10,980 |
Property History
| Date | Event | Price | Change | Sq Ft Price |
|---|---|---|---|---|
| 04/01/2025 04/01/25 | For Sale | $399,500 | -- | $241 / Sq Ft |
Deed History
| Date | Type | Sale Price | Title Company |
|---|---|---|---|
| Warranty Deed | $325,000 | Yavapai Title Agency | |
| Quit Claim Deed | -- | None Listed On Document | |
| Special Warranty Deed | -- | Final Title Support | |
| Special Warranty Deed | -- | New Title Company Name |
Mortgage History
| Date | Status | Loan Amount | Loan Type |
|---|---|---|---|
| Open | $325,000 | VA |
Similar Homes in the area
Source: Arizona Regional Multiple Listing Service (ARMLS)
MLS Number: 6837691
APN: 209-24-295
- 448 E Wescott Dr
- 405 E Wescott Dr
- 19014 N 4th St
- 530 E Wescott Dr
- 547 E Sack Dr
- 544 E Morrow Dr
- 433 E Utopia Rd
- 730 E Rosemonte Dr
- 19401 N 7th St Unit 51
- 19401 N 7th St Unit 25
- 19401 N 7th St Unit 119
- 19401 N 7th St Unit 187
- 19413 N 8th St
- 19601 N 7th St Unit 1032
- 19601 N 7th St Unit 1009
- 801 E Piute Ave
- 417 E Michigan Ave
- 819 E Audrey Ln
- 18442 N 1st St
- 18234 N 6th St Unit 244
