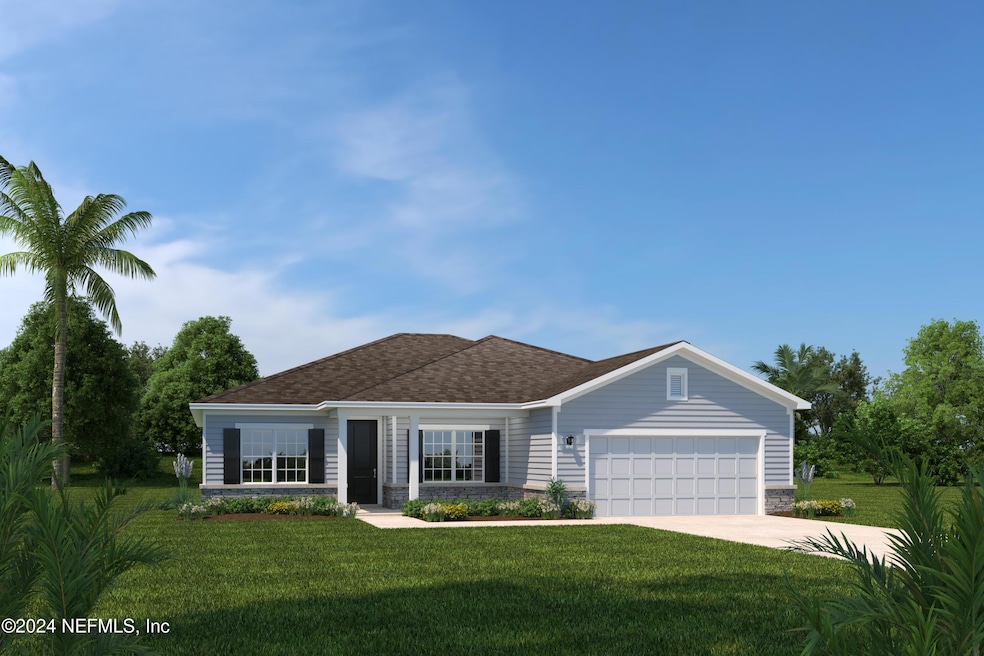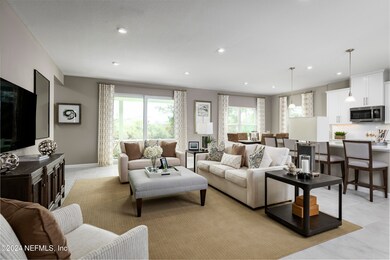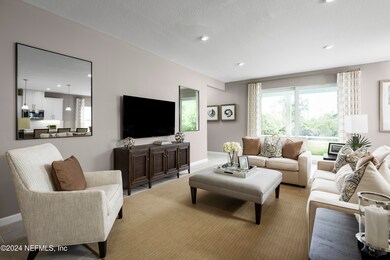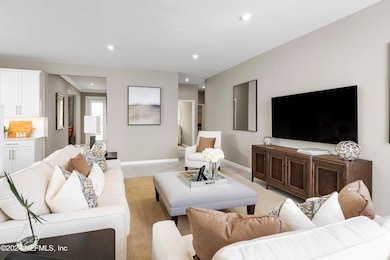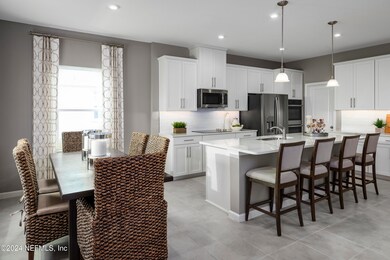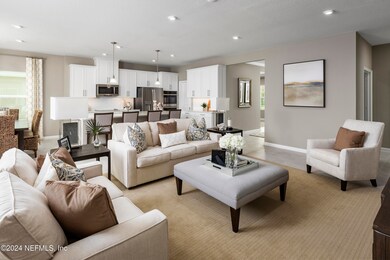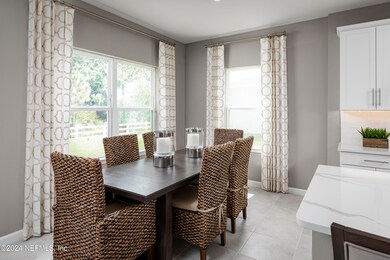
448 Foal Ridge Dr St. Augustine, FL 32092
Estimated payment $3,202/month
Highlights
- New Construction
- Views of Trees
- Great Room
- Mill Creek Academy Rated A
- Bonus Room
- 2 Car Attached Garage
About This Home
Terra Pines is tucked away in St. Johns County, FL. NO CDD. All near St. Augustine Beach. The Peterson Cove single-family home is the picture of modern living. Enter through the inviting foyer where adjoining flex space can be used however you like, even a first-floor suite with full bath. The wide-open family room flows effortlessly to the gourmet kitchen and dining area with a large island and huge walk-in pantry. Three more bedrooms and a full bath are tucked quietly into their own wing near the 2-car garage. Your luxurious owner's suite stuns with its huge walk-in closet, double vanity bath, oversized shower and private access to the lanai. Discover The Peterson Cove. WIFI-enabled garage opener and Ecobee thermostat. STOCK PHOTOS, PRICES SUBJECT TO CHANGE. **Closing cost assistance is available with use of Builder's affiliated lender**.
Listing Agent
Bill Maltbie
MALTBIE REALTORS License #3282182
Home Details
Home Type
- Single Family
Year Built
- Built in 2025 | New Construction
Lot Details
- 8,276 Sq Ft Lot
- Lot Dimensions are 62x130
- West Facing Home
- Front and Back Yard Sprinklers
HOA Fees
- $54 Monthly HOA Fees
Parking
- 2 Car Attached Garage
Home Design
- Home to be built
- Wood Frame Construction
- Shingle Roof
Interior Spaces
- 2,160 Sq Ft Home
- 1-Story Property
- Entrance Foyer
- Great Room
- Dining Room
- Bonus Room
- Views of Trees
- Laundry on lower level
Kitchen
- Eat-In Kitchen
- Breakfast Bar
- Electric Range
- Microwave
- Dishwasher
- Disposal
Flooring
- Carpet
- Tile
Bedrooms and Bathrooms
- 4 Bedrooms
- Walk-In Closet
- 2 Full Bathrooms
- Shower Only
Home Security
- Smart Thermostat
- Fire and Smoke Detector
Schools
- Mill Creek Academy Elementary And Middle School
- St. Augustine High School
Utilities
- Central Heating and Cooling System
- Electric Water Heater
Additional Features
- Energy-Efficient Windows
- Patio
Community Details
- Terra Pines South Subdivision
Listing and Financial Details
- Assessor Parcel Number 0955721090
Map
Home Values in the Area
Average Home Value in this Area
Tax History
| Year | Tax Paid | Tax Assessment Tax Assessment Total Assessment is a certain percentage of the fair market value that is determined by local assessors to be the total taxable value of land and additions on the property. | Land | Improvement |
|---|---|---|---|---|
| 2024 | -- | $5,000 | $5,000 | -- |
| 2023 | -- | $5,000 | $5,000 | -- |
Property History
| Date | Event | Price | Change | Sq Ft Price |
|---|---|---|---|---|
| 03/27/2025 03/27/25 | Price Changed | $478,490 | -0.2% | $222 / Sq Ft |
| 02/15/2025 02/15/25 | For Sale | $479,490 | -- | $222 / Sq Ft |
Similar Homes in the area
Source: realMLS (Northeast Florida Multiple Listing Service)
MLS Number: 2070596
APN: 095572-1090
- 460 Foal Ridge Dr
- 303 Foal Ridge Dr
- 75 Foal Ridge Dr
- 3090 Monument Bay Rd
- 3140 Raulerson Rd E
- 0 Commercial Dr Unit 2068653
- 3201 Raulerson Rd E
- 3101 Green Acres Rd
- 3180 Green Acres Rd
- 3121 Usina Rd
- 3070 Green Acres Rd
- 2989 Usina Rd
- 3125 Tindall Farms Rd
- 245 Old Village Center Circle State Augustine Fl 320 Unit 7306
- 225 Old Village Center Cir Unit 4206
- 255 Old Village Center Cir
- 245 Old Village Center Cir Unit 7107
- 225 Old Village Center Cir Unit 4208
- 245 Old Village Center Cir Unit 7311
- 245 Old Village Center Cir
