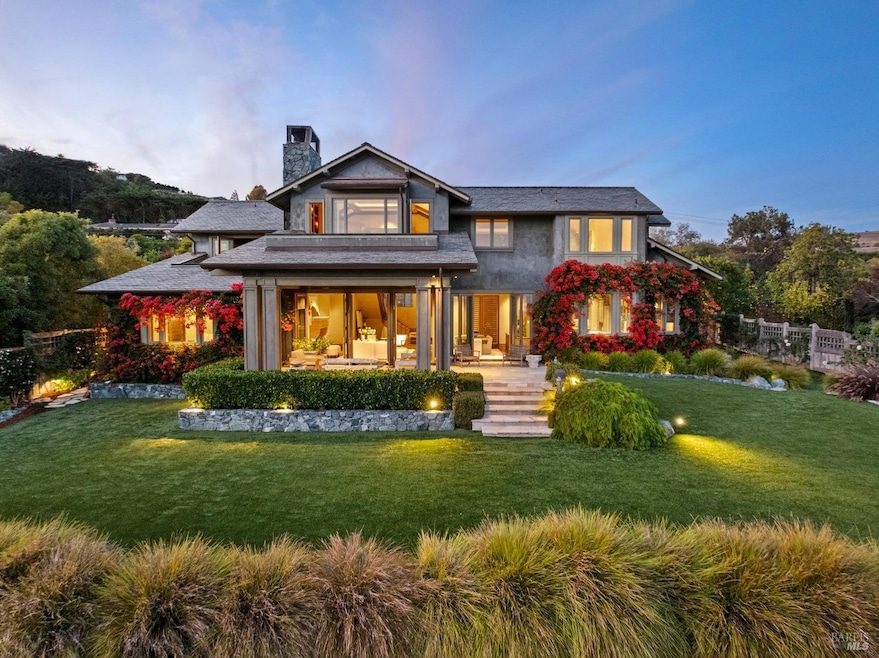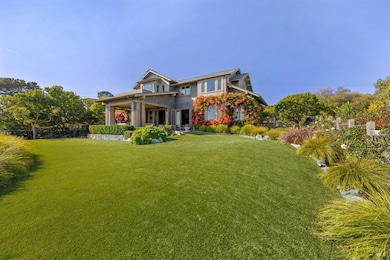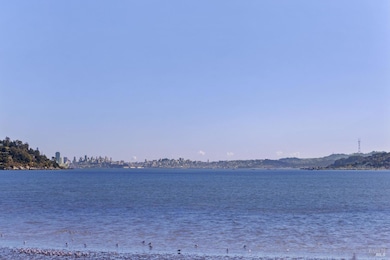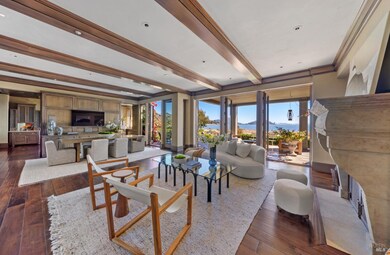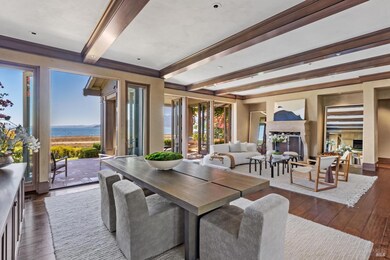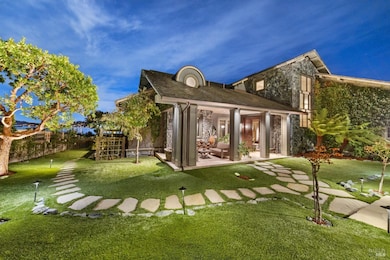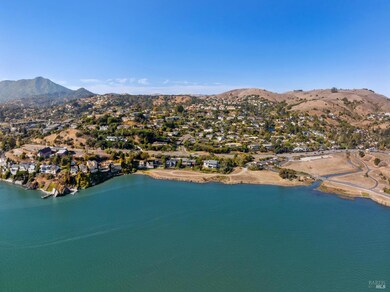
448 Greenwood Beach Rd Belvedere Tiburon, CA 94920
Estimated payment $53,341/month
Highlights
- Views of San Francisco
- Built-In Freezer
- Marble Flooring
- Bel Aire Elementary School Rated A
- Fireplace in Primary Bedroom
- 5-minute walk to Tiburon Linear Park
About This Home
Situated amongst an exclusive enclave of custom homes on the famed Greenwood Beach Road, this captivating luxury residence showcases mesmerizing views of the water, San Francisco, Sausalito, and Belvedere Island from nearly every room. This private and gated residence was custom-built by the current owner in 2006.No expense was spared, reflecting an unwavering commitment to superior quality and meticulous attention to detail. The picturesque grounds feature multiple entertainment areas, a covered terrace, incredible front and backyards, turf lawns, and manicured landscaping. The elegant and inviting great room showcases ceilings with beautiful wood detailing, a gas fireplace, extraordinary bay views, and French doors opening to the outdoors. The chef's kitchen boasts a pantry, custom wood cabinetry, a built-in desk, and high-end appliances. Two bedrooms, a full bath, a powder room, and a laundry room complete the main level. The spectacular primary suite on the upper level features coffered ceilings, a fireplace, an impressive walk-in closet with custom wardrobe system, a lavish primary bath with a soaking tub and steam shower, and a sunny terrace. An ensuite bedroom with a private entrance is also located on the upper level. Steps to the Old Rail Trail waterfront pathway.
Home Details
Home Type
- Single Family
Est. Annual Taxes
- $52,368
Year Built
- Built in 2005 | Remodeled
Lot Details
- 0.28 Acre Lot
- Landscaped
- Artificial Turf
Parking
- 2 Car Direct Access Garage
- Garage Door Opener
- Uncovered Parking
Property Views
- Bay
- San Francisco
- Views of the Bay Bridge
- Panoramic
- City Lights
- Hills
Home Design
- Side-by-Side
- Slate Roof
Interior Spaces
- 3,825 Sq Ft Home
- 2-Story Property
- Wood Burning Fireplace
- Fireplace With Gas Starter
- Formal Entry
- Great Room
- Living Room with Fireplace
- 2 Fireplaces
- Combination Dining and Living Room
Kitchen
- Breakfast Area or Nook
- Walk-In Pantry
- Built-In Electric Oven
- Built-In Gas Range
- Range Hood
- Warming Drawer
- Microwave
- Built-In Freezer
- Built-In Refrigerator
- Dishwasher
- Concrete Kitchen Countertops
- Compactor
- Disposal
Flooring
- Wood
- Stone
- Marble
Bedrooms and Bathrooms
- 4 Bedrooms
- Main Floor Bedroom
- Fireplace in Primary Bedroom
- Primary Bedroom Upstairs
- Walk-In Closet
- Jack-and-Jill Bathroom
- Bathroom on Main Level
- Separate Shower
- Window or Skylight in Bathroom
Laundry
- Laundry Room
- Dryer
- Washer
- Sink Near Laundry
Home Security
- Security System Owned
- Carbon Monoxide Detectors
- Fire and Smoke Detector
- Front Gate
Outdoor Features
- Balcony
- Covered patio or porch
Utilities
- Central Heating and Cooling System
- Power Generator
Listing and Financial Details
- Assessor Parcel Number 055-031-32
Map
Home Values in the Area
Average Home Value in this Area
Tax History
| Year | Tax Paid | Tax Assessment Tax Assessment Total Assessment is a certain percentage of the fair market value that is determined by local assessors to be the total taxable value of land and additions on the property. | Land | Improvement |
|---|---|---|---|---|
| 2024 | $52,368 | $4,646,967 | $2,369,528 | $2,277,439 |
| 2023 | $51,605 | $4,555,864 | $2,323,067 | $2,232,797 |
| 2022 | $50,977 | $4,466,546 | $2,277,524 | $2,189,022 |
| 2021 | $50,152 | $4,378,996 | $2,232,882 | $2,146,114 |
| 2020 | $49,731 | $4,334,116 | $2,210,000 | $2,124,116 |
| 2019 | $48,712 | $4,249,150 | $2,166,667 | $2,082,483 |
| 2018 | $47,874 | $4,165,850 | $2,124,184 | $2,041,666 |
| 2017 | $47,032 | $4,084,182 | $2,082,534 | $2,001,648 |
| 2016 | $44,902 | $4,004,112 | $2,041,700 | $1,962,412 |
| 2015 | $45,087 | $3,943,983 | $2,011,032 | $1,932,951 |
| 2014 | $43,610 | $3,866,735 | $1,971,643 | $1,895,092 |
Property History
| Date | Event | Price | Change | Sq Ft Price |
|---|---|---|---|---|
| 04/09/2025 04/09/25 | Price Changed | $8,775,000 | -9.5% | $2,294 / Sq Ft |
| 03/21/2025 03/21/25 | For Sale | $9,700,000 | -- | $2,536 / Sq Ft |
Deed History
| Date | Type | Sale Price | Title Company |
|---|---|---|---|
| Grant Deed | -- | -- | |
| Interfamily Deed Transfer | -- | None Available | |
| Interfamily Deed Transfer | -- | None Available | |
| Interfamily Deed Transfer | -- | None Available | |
| Interfamily Deed Transfer | -- | None Available | |
| Grant Deed | $2,200,000 | Chicago Title Company | |
| Interfamily Deed Transfer | -- | -- | |
| Interfamily Deed Transfer | -- | -- | |
| Interfamily Deed Transfer | -- | -- | |
| Interfamily Deed Transfer | -- | -- |
Mortgage History
| Date | Status | Loan Amount | Loan Type |
|---|---|---|---|
| Previous Owner | $75,000 | Credit Line Revolving |
Similar Homes in the area
Source: Bay Area Real Estate Information Services (BAREIS)
MLS Number: 325024554
APN: 055-031-32
- 472 Irving Ct
- 4 Janet Way Unit 108
- 536 Comstock Dr
- 45 Reed Ranch Rd
- 544 Silverado Dr
- 26 Redding Ct
- 1 Felipa Ct
- 650 Hilary Dr
- 107 Blackfield Dr
- 136 Avenida Miraflores
- 116 Barn Rd
- 0 E Strawberry Dr
- 431 E Strawberry Dr
- 70 Monterey Dr
- 55 Monterey Dr
- 32 Via Los Altos
- 166 Rock Hill Dr
- 4664 Paradise Dr
- 2800 Paradise Dr
- 3800 Paradise Dr
