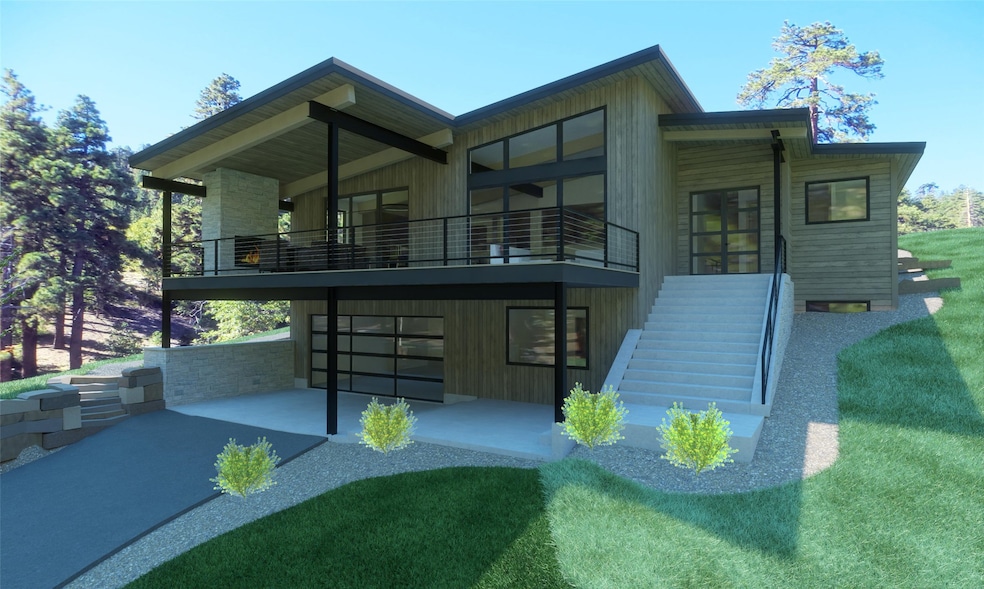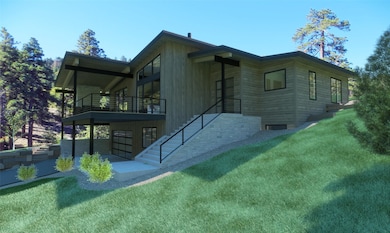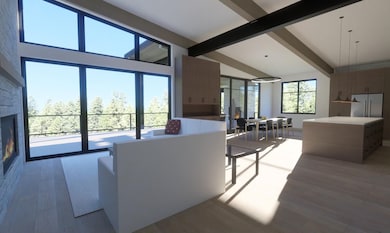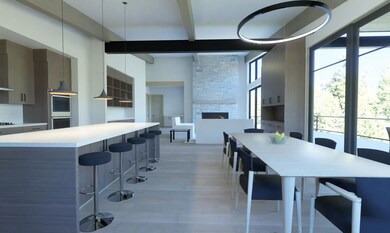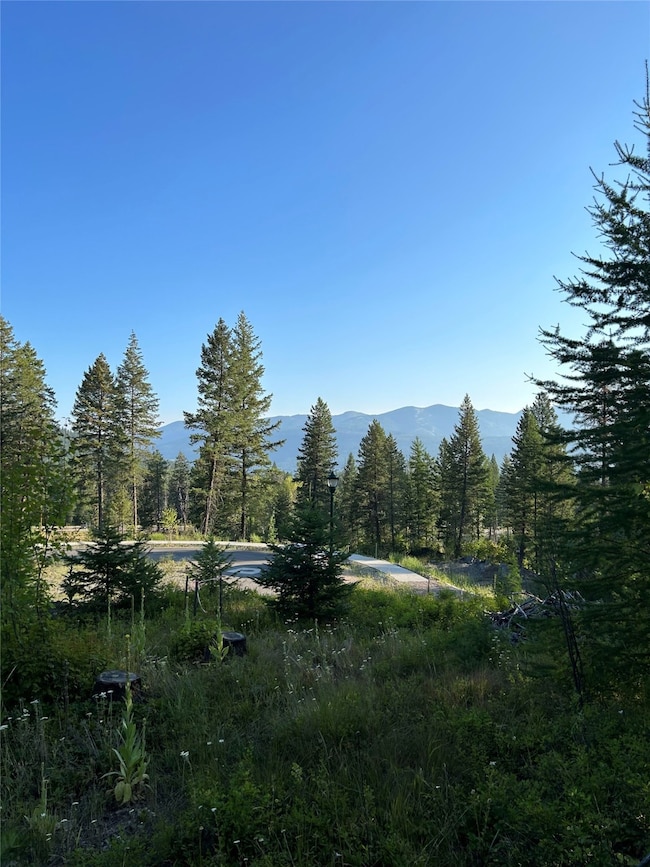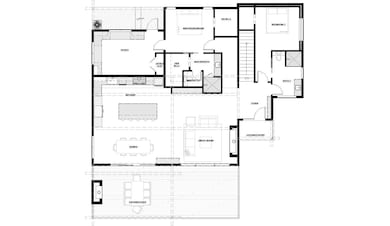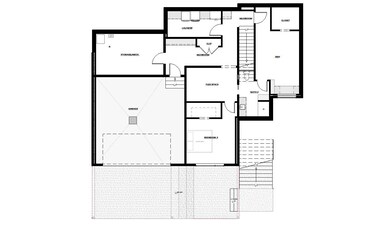
448 Highline Ct Whitefish, MT 59937
Estimated payment $16,216/month
Highlights
- New Construction
- Views of Trees
- Deck
- Whitefish Middle School Rated A
- Open Floorplan
- Vaulted Ceiling
About This Home
Construction is underway on this stunning custom home by award-winning local builder Finmark Construction, with completion scheduled for September 2025. Purchase early to personalize your space with the opportunity to select paint and tile finishes. This 3-bedroom, 3-bathroom residence offers nearly 3,500 square feet of thoughtfully designed living space, perfectly blending luxury and functionality. The expansive open floor plan features vaulted ceilings that flood the home with natural light, a chef-inspired kitchen with high-end appliances, and a cozy gas fireplace seamlessly connecting indoor and outdoor living spaces. Designed for a low-maintenance lifestyle, the home includes a large mechanical and storage room, perfect for a convenient “lock it and leave it” setup. A versatile flex space provides the option for a home office or workout room, while a spacious laundry room enhances everyday practicality without sacrificing elegance. Every detail has been carefully curated to celebrate the beauty of Montana living, from the harmonious exterior that blends effortlessly with the surrounding landscape to the sophisticated and welcoming interiors. Located just 2 miles from downtown Whitefish’s vibrant dining and shopping scene, 8 miles from Whitefish Mountain Ski Resort, 14 miles from Glacier Park International Airport, and 28 miles from Glacier National Park, this home offers unparalleled convenience for enjoying Montana’s scenic wonders year-round. This is a rare opportunity to own a luxurious custom home in one of Whitefish’s most desirable communities. Don’t miss your chance to make this masterpiece your own. Listed by Amy Stevens.
Home Details
Home Type
- Single Family
Est. Annual Taxes
- $2,213
Year Built
- Built in 2025 | New Construction
Lot Details
- 0.47 Acre Lot
- Property fronts a private road
- Landscaped
- Sprinkler System
- Zoning described as WLR/WPUD
HOA Fees
- $125 Monthly HOA Fees
Parking
- 2 Car Attached Garage
- Garage Door Opener
Property Views
- Trees
- Mountain
Home Design
- Modern Architecture
- Poured Concrete
- Wood Frame Construction
- Metal Roof
- Cedar
Interior Spaces
- 3,429 Sq Ft Home
- Property has 2 Levels
- Open Floorplan
- Vaulted Ceiling
- 2 Fireplaces
- Fire and Smoke Detector
- Washer Hookup
Kitchen
- Oven or Range
- Microwave
- Dishwasher
- Disposal
Bedrooms and Bathrooms
- 3 Bedrooms
- Walk-In Closet
- 3 Bathrooms
Basement
- Walk-Out Basement
- Natural lighting in basement
Outdoor Features
- Balcony
- Deck
- Covered patio or porch
- Breezeway
Utilities
- Forced Air Heating and Cooling System
- Heating System Uses Gas
- High Speed Internet
Listing and Financial Details
- Assessor Parcel Number 07429235202150000
Community Details
Overview
- Association fees include common area maintenance, road maintenance, snow removal
- Rock Ridge Association
- Built by Finmark Construction
- Rock Ridge Subdivision
Recreation
- Snow Removal
Map
Home Values in the Area
Average Home Value in this Area
Tax History
| Year | Tax Paid | Tax Assessment Tax Assessment Total Assessment is a certain percentage of the fair market value that is determined by local assessors to be the total taxable value of land and additions on the property. | Land | Improvement |
|---|---|---|---|---|
| 2024 | $1,848 | $369,249 | $0 | $0 |
Property History
| Date | Event | Price | Change | Sq Ft Price |
|---|---|---|---|---|
| 11/05/2024 11/05/24 | For Sale | $2,850,000 | +547.7% | $831 / Sq Ft |
| 08/28/2023 08/28/23 | Sold | -- | -- | -- |
| 03/10/2023 03/10/23 | For Sale | $440,000 | 0.0% | -- |
| 10/04/2021 10/04/21 | Pending | -- | -- | -- |
| 09/30/2021 09/30/21 | For Sale | $440,000 | -- | -- |
Deed History
| Date | Type | Sale Price | Title Company |
|---|---|---|---|
| Quit Claim Deed | -- | Fidelity National Title |
Mortgage History
| Date | Status | Loan Amount | Loan Type |
|---|---|---|---|
| Open | $1,608,000 | Construction | |
| Previous Owner | $1,400,000 | Construction |
Similar Homes in Whitefish, MT
Source: Montana Regional MLS
MLS Number: 30035756
APN: 07-4292-35-2-02-15-0000
- 311 Nature's Way
- 317 Nature's Way
- 550 Antler Ridge Rd
- 675 Beaver Lake Rd
- 235 Antler Ridge Rd
- 747 Beaver Lake Rd
- 855 Beaver Lake Rd
- 3600 Us Highway 93 W
- 2870 Us Highway 93 W
- 110 Junto Ln
- 132 Little Mountain Rd
- 4285 Us Hwy 93 W
- 1216 Sun Dog Trail
- 139 Little Mountain Ln
- 317 Wolf Run Dr
- 1150 Whitefish Ridge Rd
- 165 River Ranch Rd
- 1082 Whitefish Ridge Rd
- 6550 Farm To Market Rd
- 197 River Ranch Rd
