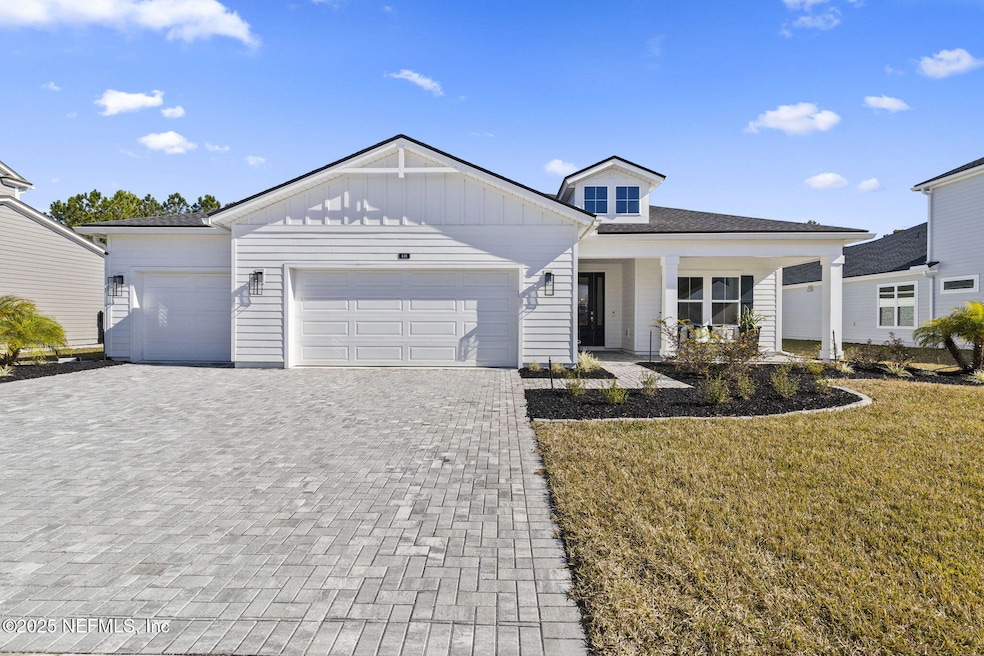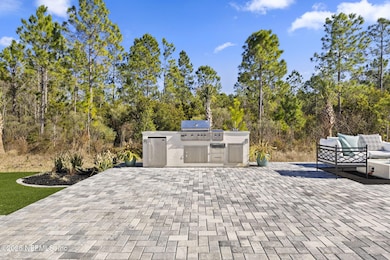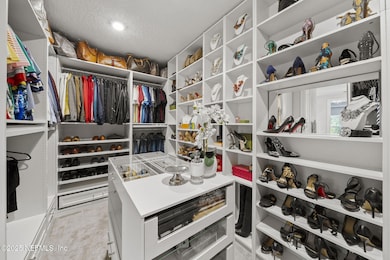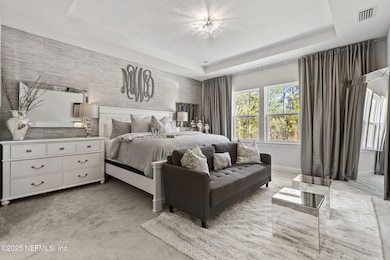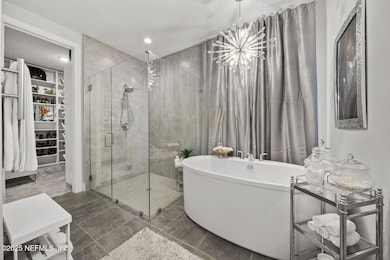
448 Hillendale Cir Saint Johns, FL 32259
Estimated payment $4,414/month
Highlights
- Wine Cellar
- Home Office
- 3 Car Attached Garage
- Hickory Creek Elementary School Rated A
- Front Porch
- Walk-In Closet
About This Home
This stunning modern home went under contract in under 24 hours and is now available again! Featuring incredible curb appeal, a paved driveway, and a charming front porch, this home offers soaring ceilings, an open-concept design, and a sleek gourmet kitchen with white cabinetry, stainless steel appliances, and a spacious island.
The luxurious primary suite boasts a spa-like bath, while a glass-enclosed wine display and custom closets add elegance. Outside, enjoy a built-in grill, artificial turf, and a sand bunker for golf lovers. Don't miss this rare opportunity!
Home Details
Home Type
- Single Family
Est. Annual Taxes
- $2,204
Year Built
- Built in 2024
HOA Fees
- $128 Monthly HOA Fees
Parking
- 3 Car Attached Garage
- Garage Door Opener
- Additional Parking
Interior Spaces
- 2,685 Sq Ft Home
- 2-Story Property
- Ceiling Fan
- Wine Cellar
- Home Office
- Fire and Smoke Detector
Kitchen
- Gas Oven
- Gas Cooktop
- Microwave
- Dishwasher
- Disposal
Bedrooms and Bathrooms
- 4 Bedrooms
- Walk-In Closet
- 3 Full Bathrooms
Schools
- Hickory Creek Elementary School
- Switzerland Point Middle School
- Bartram Trail High School
Additional Features
- Front Porch
- 0.25 Acre Lot
- Central Air
Community Details
- Bartram Ranch Subdivision
Listing and Financial Details
- Assessor Parcel Number 0006901190
Map
Home Values in the Area
Average Home Value in this Area
Tax History
| Year | Tax Paid | Tax Assessment Tax Assessment Total Assessment is a certain percentage of the fair market value that is determined by local assessors to be the total taxable value of land and additions on the property. | Land | Improvement |
|---|---|---|---|---|
| 2024 | $1,714 | $165,000 | $165,000 | -- |
| 2023 | $1,714 | $135,000 | $135,000 | -- |
Property History
| Date | Event | Price | Change | Sq Ft Price |
|---|---|---|---|---|
| 03/28/2025 03/28/25 | Price Changed | $735,000 | -2.0% | $274 / Sq Ft |
| 02/06/2025 02/06/25 | For Sale | $750,000 | -- | $279 / Sq Ft |
Deed History
| Date | Type | Sale Price | Title Company |
|---|---|---|---|
| Special Warranty Deed | $609,381 | Westminster Title |
Mortgage History
| Date | Status | Loan Amount | Loan Type |
|---|---|---|---|
| Open | $611,029 | VA |
About the Listing Agent

Hello! I'm Angela "GIGI" Urbanski, here to make your real estate journey seamless and successful. With 3 years of experience and deep local knowledge, I’m dedicated to providing exceptional service tailored to your needs.
?? Local Market Expertise: Growing up in Jacksonville, I have an intimate understanding of the NEFL market. For sellers, this means accurately pricing and positioning your home to attract top offers. For buyers, it means finding the perfect home that fits your lifestyle
ANGELA's Other Listings
Source: realMLS (Northeast Florida Multiple Listing Service)
MLS Number: 2067556
APN: 000690-1190
- 462 Hillendale Cir
- 330 Hillendale Cir
- 314 Hillendale Cir
- 300 Hillendale Cir
- 282 Hillendale Cir
- 264 Hillendale Cir
- 242 Hillendale Cir
- 56 Tradesman Ln
- 270 Sapling Terrace
- 287 Sapling Terrace
- 228 Forest Meadows Place
- 57 Sunset Ridge Ct
- 367 Sapling Terrace
- 130 Morning Mist Ln
- 34 Red Rock Ln
- 117 Coordinate Ln
- 127 Coordinate Ln
- 137 Coordinate Ln
- 96 Balvenie Dr
- 110 Coordinate Ln
