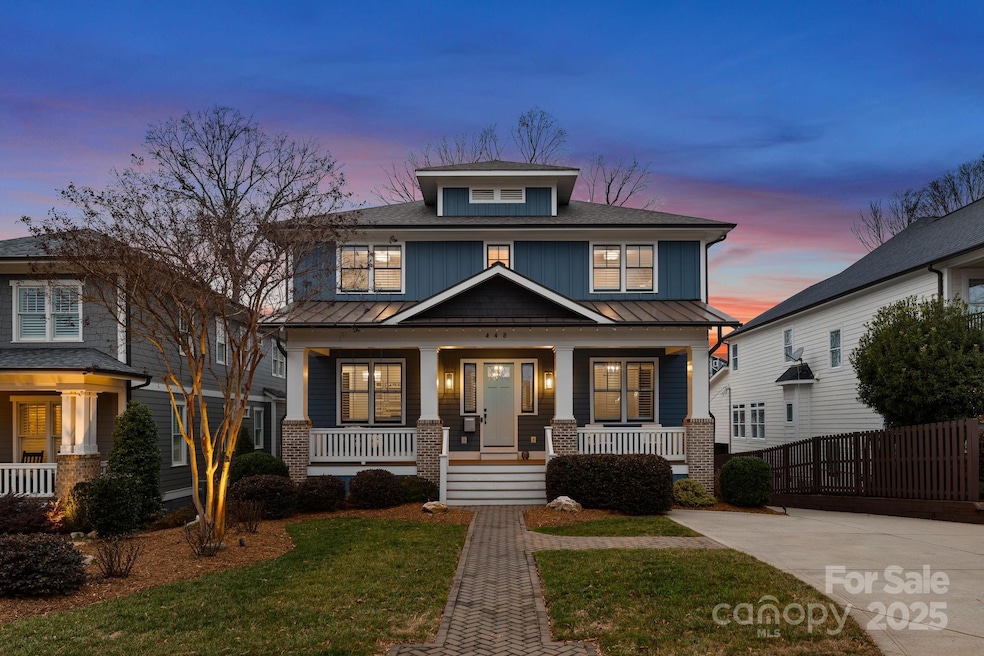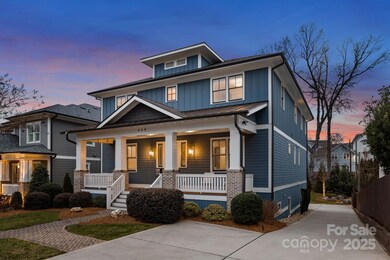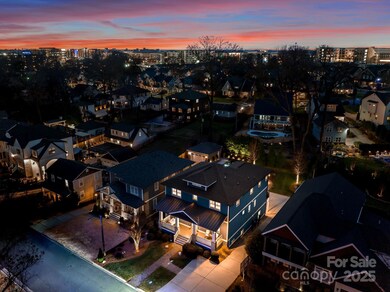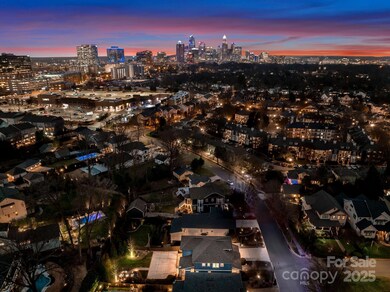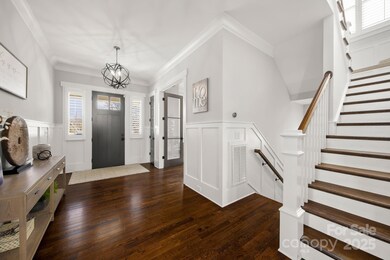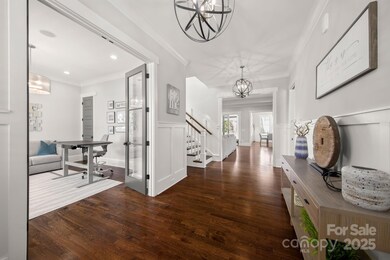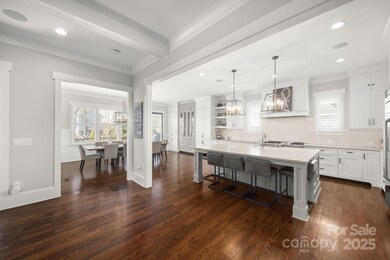
448 Iverson Way Charlotte, NC 28203
Dilworth NeighborhoodEstimated payment $14,380/month
Highlights
- Open Floorplan
- Deck
- Mud Room
- Dilworth Elementary School: Latta Campus Rated A-
- Arts and Crafts Architecture
- Screened Porch
About This Home
Stunning Dilworth home blending craftsman architecture with modern style creating luxurious living with convenient urban accessibility. Nestled between the vibrant South End and the residential charm of Dilworth. As you step inside, the abundance of natural light guides you through the open floor plan, from the inviting entryway to the expansive kitchen, dining, and family room area. The living room extends outdoors via a 12-foot collapsible sliding door, creating an ideal space for entertaining. Upstairs the primary suite is a haven of tranquility with custom closets, makeup area, and a sophisticated shower. An en suite bedroom and two additional bedrooms sharing a sizable bath, with a thoughtfully designed laundry room, complete this floor. The lower level offers a 6th bedroom and full bath, climate-controlled wine closet, and second living room. The exterior is equally impressive, with a rear deck, firepit, mature landscaping, and a charming front porch that beckons you to unwind.
Listing Agent
Costello Real Estate and Investments LLC Brokerage Email: johnginolfi@costelloREI.com License #291185

Home Details
Home Type
- Single Family
Est. Annual Taxes
- $12,157
Year Built
- Built in 2017
Lot Details
- Irrigation
- Property is zoned N1-C
Parking
- 2 Car Attached Garage
- Basement Garage
- Rear-Facing Garage
Home Design
- Arts and Crafts Architecture
Interior Spaces
- 3-Story Property
- Open Floorplan
- Wired For Data
- Built-In Features
- Bar Fridge
- Ceiling Fan
- Mud Room
- Family Room with Fireplace
- Screened Porch
- Pull Down Stairs to Attic
- Electric Dryer Hookup
Kitchen
- Double Oven
- Gas Oven
- Indoor Grill
- Gas Cooktop
- Range Hood
- Microwave
- Dishwasher
- Kitchen Island
- Disposal
Bedrooms and Bathrooms
- Walk-In Closet
- 5 Full Bathrooms
Finished Basement
- Walk-Out Basement
- Exterior Basement Entry
Outdoor Features
- Deck
- Fireplace in Patio
- Fire Pit
Schools
- Dilworth Elementary School
- Sedgefield Middle School
- Myers Park High School
Utilities
- Central Heating and Cooling System
- Vented Exhaust Fan
- Heating System Uses Natural Gas
- Tankless Water Heater
Community Details
- Dilworth Subdivision
Listing and Financial Details
- Assessor Parcel Number 121-074-40
Map
Home Values in the Area
Average Home Value in this Area
Tax History
| Year | Tax Paid | Tax Assessment Tax Assessment Total Assessment is a certain percentage of the fair market value that is determined by local assessors to be the total taxable value of land and additions on the property. | Land | Improvement |
|---|---|---|---|---|
| 2023 | $12,157 | $1,564,000 | $600,000 | $964,000 |
| 2022 | $12,157 | $1,259,800 | $475,000 | $784,800 |
| 2021 | $12,157 | $1,259,800 | $475,000 | $784,800 |
| 2020 | $12,264 | $1,259,800 | $475,000 | $784,800 |
| 2019 | $12,249 | $1,259,800 | $475,000 | $784,800 |
| 2018 | $10,474 | $200,000 | $200,000 | $0 |
| 2017 | $2,589 | $200,000 | $200,000 | $0 |
| 2016 | $3,117 | $236,700 | $200,000 | $36,700 |
| 2015 | $3,106 | $236,700 | $200,000 | $36,700 |
| 2014 | $3,531 | $270,100 | $200,000 | $70,100 |
Property History
| Date | Event | Price | Change | Sq Ft Price |
|---|---|---|---|---|
| 03/07/2025 03/07/25 | Pending | -- | -- | -- |
| 02/21/2025 02/21/25 | For Sale | $2,395,000 | +66.3% | $516 / Sq Ft |
| 09/30/2020 09/30/20 | Sold | $1,440,000 | -3.9% | $310 / Sq Ft |
| 07/21/2020 07/21/20 | Pending | -- | -- | -- |
| 07/01/2020 07/01/20 | For Sale | $1,499,000 | +13.6% | $322 / Sq Ft |
| 05/18/2017 05/18/17 | Sold | $1,319,559 | 0.0% | $315 / Sq Ft |
| 11/02/2016 11/02/16 | Off Market | $1,319,559 | -- | -- |
| 09/24/2016 09/24/16 | For Sale | $1,250,000 | -- | $299 / Sq Ft |
Deed History
| Date | Type | Sale Price | Title Company |
|---|---|---|---|
| Warranty Deed | $1,440,000 | Fortified Title | |
| Warranty Deed | $1,309,000 | None Available | |
| Quit Claim Deed | -- | None Available | |
| Interfamily Deed Transfer | -- | None Available | |
| Quit Claim Deed | -- | None Available | |
| Deed | -- | None Available |
Mortgage History
| Date | Status | Loan Amount | Loan Type |
|---|---|---|---|
| Previous Owner | $1,040,000 | New Conventional | |
| Previous Owner | $662,608 | Stand Alone Refi Refinance Of Original Loan |
Similar Homes in Charlotte, NC
Source: Canopy MLS (Canopy Realtor® Association)
MLS Number: 4224298
APN: 121-074-40
- 501 Olmsted Park Place Unit N
- 323 Atherton St
- 266 Iverson Way
- 2355 Crockett Park Place
- 2401 Euclid Ave
- 2401 Euclid Ave Unit 213
- 2401 Euclid Ave Unit 306
- 2401 Euclid Ave Unit 110
- 2401 Euclid Ave Unit 302
- 415 Mather Green Ave Unit I
- 234 Iverson Way
- 623 Olmsted Park Place Unit D
- 2500 Marshall Place
- 518 Ideal Way
- 426 Magnolia Ave
- 2325 Winthrop Ave
- 680 Ideal Way
- 2125 Southend Dr Unit 349
- 510 Poindexter Dr
- 2094 Euclid Ave Unit 3
