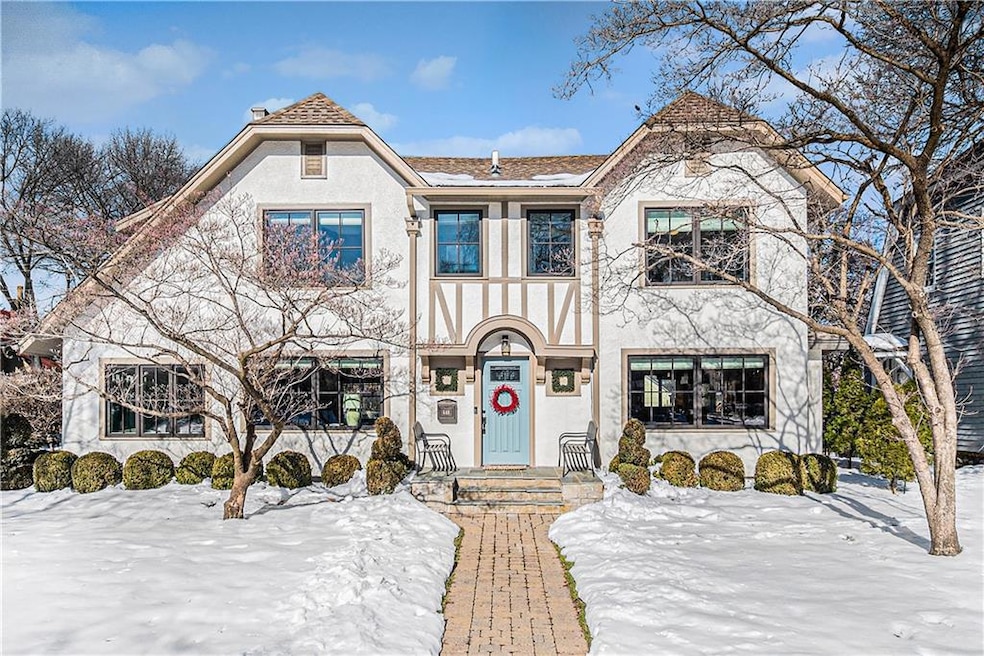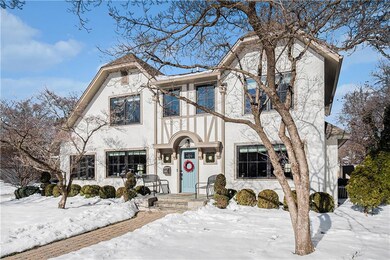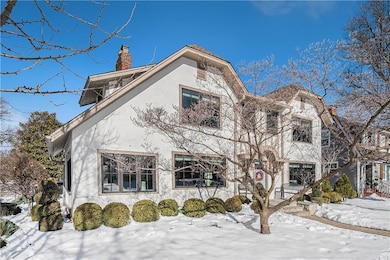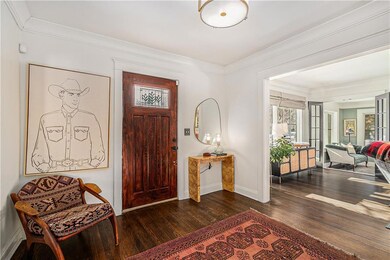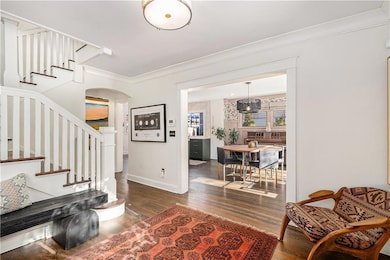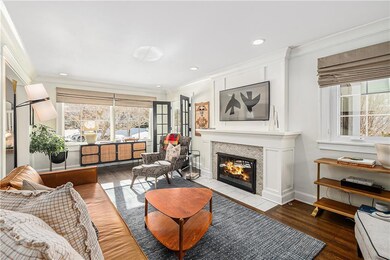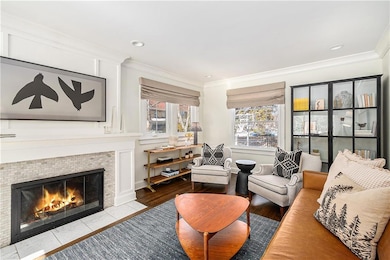
448 W 61st Terrace Kansas City, MO 64113
Greenway Fields NeighborhoodHighlights
- Traditional Architecture
- Sun or Florida Room
- Formal Dining Room
- Wood Flooring
- Quartz Countertops
- 5-minute walk to Piazzetta Greenway Fields Park
About This Home
As of February 2025Step inside this beautifully renovated Brookside home, where modern updates blend seamlessly with timeless charm. Every detail has been carefully chosen to create an inviting atmosphere perfect for comfortable living and entertaining. Over the past five years, this home has seen extensive improvements. The kitchen has been thoughtfully opened up, creating a spacious and airy dining area ideal for gatherings. High-end cabinetry, Cafe appliances, a gas range and stunning quartz countertops make this kitchen a chef’s dream. The sunroom has been converted into a year-round living space, perfect for a first-floor office, reading nook, or additional family room. Enjoy a fully renovated primary suite that includes an expanded bath with a walk-in shower, double vanities, a freestanding tub, and a hard-to-find walk-in closet. Some of the many additional updates include: new Marvin windows on two sides, interior/exterior paint, updated furnace and one AC unit, new window treatments, new lighting throughout and more. The exterior has been upgraded with a new front stoop, stone paver patio, outdoor lighting, pergola columns, and beautifully designed landscaping. Situated on a premium corner lot, this home offers a private drive leading to a two-car garage, providing ample parking and additional privacy. This one will not disappoint!
Last Agent to Sell the Property
Keller Williams Realty Partner Brokerage Phone: 913-526-8626 License #SP00219104

Home Details
Home Type
- Single Family
Est. Annual Taxes
- $7,613
Year Built
- Built in 1918
Lot Details
- 8,094 Sq Ft Lot
- Wood Fence
- Aluminum or Metal Fence
- Sprinkler System
- Many Trees
HOA Fees
- $13 Monthly HOA Fees
Parking
- 2 Car Attached Garage
- Side Facing Garage
- Garage Door Opener
Home Design
- Traditional Architecture
- Composition Roof
- Wood Siding
- Stucco
Interior Spaces
- 2,184 Sq Ft Home
- 2-Story Property
- Ceiling Fan
- Shades
- Living Room with Fireplace
- Formal Dining Room
- Sun or Florida Room
- Attic Fan
- Laundry on upper level
- Unfinished Basement
Kitchen
- Gas Range
- Dishwasher
- Kitchen Island
- Quartz Countertops
- Disposal
Flooring
- Wood
- Slate Flooring
- Ceramic Tile
Bedrooms and Bathrooms
- 4 Bedrooms
- Cedar Closet
- Walk-In Closet
Location
- City Lot
Schools
- Hale Cook Elementary School
- Southeast High School
Utilities
- Zoned Heating and Cooling
- Heating System Uses Natural Gas
Community Details
- Greenway Fields Association
- Wornall Manor Subdivision
Listing and Financial Details
- Assessor Parcel Number 47-310-17-10-00-0-00-000
- $0 special tax assessment
Map
Home Values in the Area
Average Home Value in this Area
Property History
| Date | Event | Price | Change | Sq Ft Price |
|---|---|---|---|---|
| 02/26/2025 02/26/25 | Sold | -- | -- | -- |
| 01/18/2025 01/18/25 | Pending | -- | -- | -- |
| 01/16/2025 01/16/25 | For Sale | $689,000 | +53.1% | $315 / Sq Ft |
| 09/14/2017 09/14/17 | Sold | -- | -- | -- |
| 06/24/2017 06/24/17 | Pending | -- | -- | -- |
| 06/16/2017 06/16/17 | For Sale | $450,000 | +27.1% | $202 / Sq Ft |
| 11/16/2012 11/16/12 | Sold | -- | -- | -- |
| 10/16/2012 10/16/12 | Pending | -- | -- | -- |
| 05/08/2012 05/08/12 | For Sale | $354,000 | -- | $159 / Sq Ft |
Tax History
| Year | Tax Paid | Tax Assessment Tax Assessment Total Assessment is a certain percentage of the fair market value that is determined by local assessors to be the total taxable value of land and additions on the property. | Land | Improvement |
|---|---|---|---|---|
| 2024 | $7,613 | $94,430 | $34,295 | $60,135 |
| 2023 | $7,542 | $94,430 | $14,923 | $79,507 |
| 2022 | $5,524 | $63,270 | $34,597 | $28,673 |
| 2021 | $5,347 | $63,270 | $34,597 | $28,673 |
| 2020 | $5,063 | $59,061 | $34,597 | $24,464 |
| 2019 | $4,961 | $59,061 | $34,597 | $24,464 |
| 2018 | $947,274 | $45,646 | $8,455 | $37,191 |
| 2017 | $3,793 | $45,646 | $8,455 | $37,191 |
| 2016 | $3,702 | $44,503 | $10,255 | $34,248 |
| 2014 | $3,641 | $43,630 | $10,054 | $33,576 |
Mortgage History
| Date | Status | Loan Amount | Loan Type |
|---|---|---|---|
| Open | $685,900 | New Conventional | |
| Previous Owner | $335,000 | Adjustable Rate Mortgage/ARM | |
| Previous Owner | $347,500 | New Conventional | |
| Previous Owner | $344,000 | Credit Line Revolving | |
| Previous Owner | $110,000 | New Conventional |
Deed History
| Date | Type | Sale Price | Title Company |
|---|---|---|---|
| Warranty Deed | -- | Platinum Title | |
| Interfamily Deed Transfer | -- | None Available | |
| Warranty Deed | -- | None Available | |
| Warranty Deed | -- | Alpha Title Llc | |
| Warranty Deed | -- | First American Title | |
| Interfamily Deed Transfer | -- | None Available | |
| Interfamily Deed Transfer | -- | -- |
Similar Homes in Kansas City, MO
Source: Heartland MLS
MLS Number: 2522923
APN: 47-310-17-10-00-0-00-000
- 411 W 61st St
- 631 W 61st St
- 6219 Valley Rd
- 421 W 59th Terrace
- 108 W 61st Terrace
- 435 Greenway Terrace
- 414 W Meyer Blvd
- 6034 Brookside Blvd
- 6411 Pennsylvania Ave
- 333 W Meyer Blvd Unit 811
- 6110 Ward Pkwy
- 6335 Baltimore Ave
- 414 W 58th St
- 1205 W 60th Terrace
- 5801 Ward Pkwy
- 6327 Main St
- 5902 Walnut St
- 0 58th Terrace Unit HMS2445669
- 28 W 58th St
- 600 W 57th St
