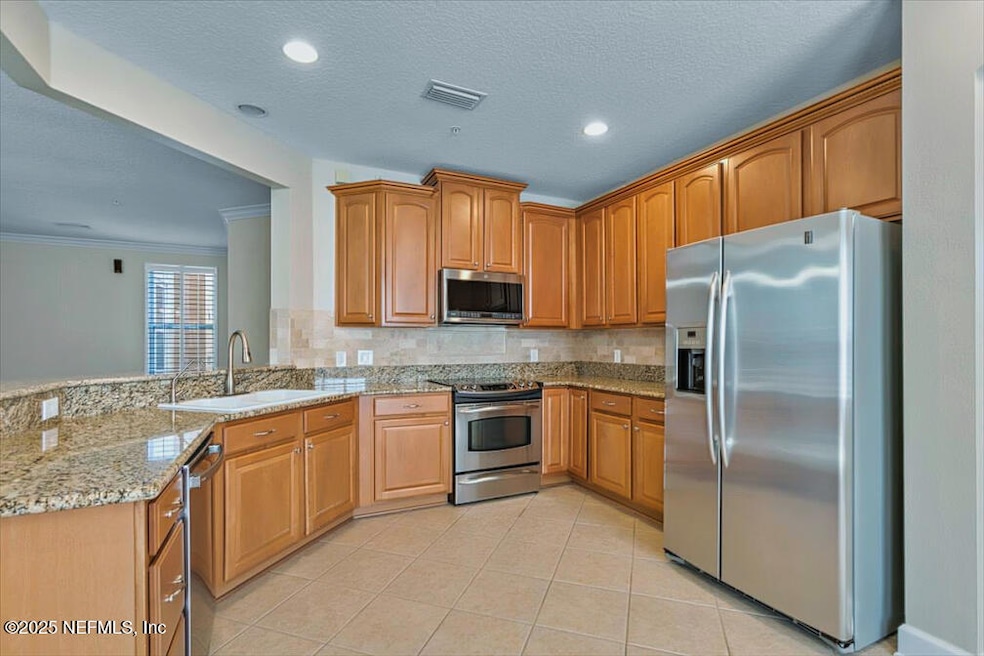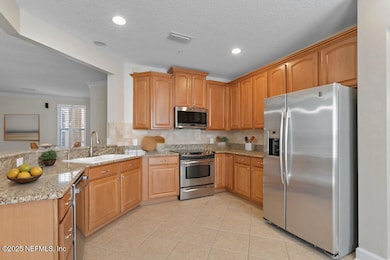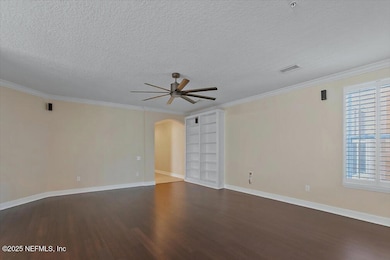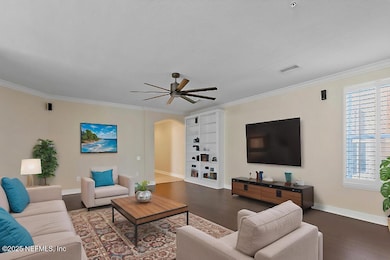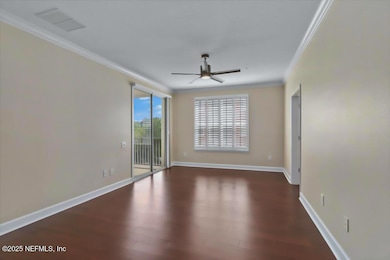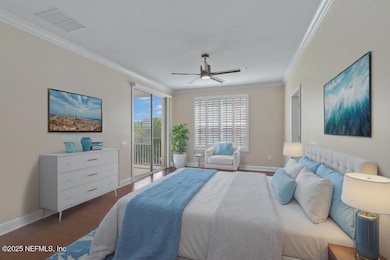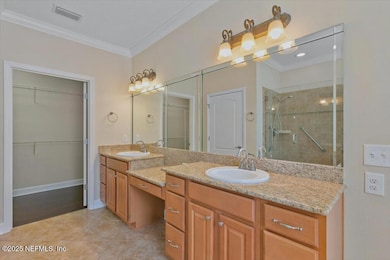
4480 Deerwood Lake Pkwy Unit 232 Jacksonville, FL 32216
Brackridge-Secret Cove NeighborhoodEstimated payment $3,129/month
Highlights
- Fitness Center
- Gated Community
- Traditional Architecture
- Intercom to Front Desk
- Clubhouse
- Wood Flooring
About This Home
Welcome to this turn-key condo in the heart of south Jacksonville! Close to shopping, restaurants, and easy access to the highway, this 3rd floor corner unit boasts tons of natural light, gorgeous hardwood floors and tile throughout, granite countertops in the kitchen and bathrooms, and all appliances stay including the washer, dryer, and water softener! A newer hot water heater (2023), HVAC (2022), complete exterior renovation including new roof (2023), and fresh paint (2025) are just a few of the many upgrades. Don't miss the plantation shutters and crown molding throughout or the custom slider shades on the double sliding glass doors. The double french doors in the middle bedroom make it the perfect space for a home office! Enjoy the storage cabinets in the laundry room and breakfast room, or the extra assigned storage space. Neighborhood features include secure entry, parking garage with an assigned space, elevators, community pool, and fitness center! Schedule your tour today!
Property Details
Home Type
- Condominium
Est. Annual Taxes
- $4,958
Year Built
- Built in 2007 | Remodeled
HOA Fees
Home Design
- Traditional Architecture
- Shingle Roof
- Stucco
Interior Spaces
- 2,000 Sq Ft Home
- 1-Story Property
- Ceiling Fan
- Entrance Foyer
- Screened Porch
Kitchen
- Eat-In Kitchen
- Breakfast Bar
- Convection Oven
- Electric Oven
- Electric Cooktop
- Microwave
- Freezer
- Ice Maker
- Dishwasher
- Disposal
Flooring
- Wood
- Tile
Bedrooms and Bathrooms
- 3 Bedrooms
- Split Bedroom Floorplan
- Walk-In Closet
- Jack-and-Jill Bathroom
- Bathtub With Separate Shower Stall
Laundry
- Laundry in unit
- Dryer
- Front Loading Washer
Home Security
- Security System Owned
- Security Gate
- Smart Thermostat
Parking
- Garage
- Garage Door Opener
- Secured Garage or Parking
- Guest Parking
- Assigned Parking
- Secure Parking
Schools
- Hogan-Spring Glen Elementary School
- Southside Middle School
- Englewood High School
Utilities
- Central Heating and Cooling System
- Electric Water Heater
- Water Softener is Owned
Additional Features
- Balcony
- West Facing Home
Listing and Financial Details
- Assessor Parcel Number 1546530940
Community Details
Overview
- Association fees include ground maintenance, security, trash
- Deerwood Place Condominiums, Inc. Association, Phone Number (904) 645-0776
- Deerwood Place Subdivision
- On-Site Maintenance
Amenities
- Clubhouse
- Intercom to Front Desk
- Elevator
- Service Elevator
- Community Storage Space
Recreation
- Fitness Center
- Community Spa
Security
- Gated Community
- Fire and Smoke Detector
- Fire Sprinkler System
Map
Home Values in the Area
Average Home Value in this Area
Tax History
| Year | Tax Paid | Tax Assessment Tax Assessment Total Assessment is a certain percentage of the fair market value that is determined by local assessors to be the total taxable value of land and additions on the property. | Land | Improvement |
|---|---|---|---|---|
| 2024 | $4,958 | $293,500 | -- | $293,500 |
| 2023 | $4,619 | $280,000 | $0 | $280,000 |
| 2022 | $3,869 | $237,000 | $0 | $237,000 |
| 2021 | $3,530 | $200,000 | $0 | $200,000 |
| 2020 | $3,727 | $210,000 | $0 | $210,000 |
| 2019 | $2,264 | $166,463 | $0 | $0 |
| 2018 | $2,230 | $163,360 | $0 | $0 |
| 2017 | $2,197 | $160,000 | $0 | $160,000 |
| 2016 | $2,223 | $159,000 | $0 | $0 |
| 2015 | $2,348 | $163,296 | $0 | $0 |
| 2014 | $2,351 | $162,000 | $0 | $0 |
Property History
| Date | Event | Price | Change | Sq Ft Price |
|---|---|---|---|---|
| 04/03/2025 04/03/25 | For Sale | $325,000 | -- | $163 / Sq Ft |
Deed History
| Date | Type | Sale Price | Title Company |
|---|---|---|---|
| Warranty Deed | $230,000 | Sheffield & Boatright Ttl Sv | |
| Warranty Deed | $255,000 | Attorney | |
| Warranty Deed | $187,000 | Landmark Title | |
| Special Warranty Deed | $231,700 | Landamerica Gulfatlantic Tit |
Mortgage History
| Date | Status | Loan Amount | Loan Type |
|---|---|---|---|
| Previous Owner | $187,000 | VA | |
| Previous Owner | $180,700 | New Conventional | |
| Previous Owner | $185,338 | Purchase Money Mortgage |
Similar Homes in Jacksonville, FL
Source: realMLS (Northeast Florida Multiple Listing Service)
MLS Number: 2079530
APN: 154653-0940
- 4480 Deerwood Lake Pkwy Unit 527
- 4480 Deerwood Lake Pkwy Unit 635
- 4480 Deerwood Lake Pkwy Unit 523
- 4480 Deerwood Lake Pkwy Unit 232
- 4480 Deerwood Lake Pkwy Unit 333
- 4480 Deerwood Lake Pkwy Unit 447
- 4480 Deerwood Lake Pkwy Unit 336
- 4480 Deerwood Lake Pkwy Unit 141
- 4480 Deerwood Lake Pkwy Unit 552
- 4480 Deerwood Lake Pkwy Unit 137
- 8550 Touchton Rd Unit 1534
- 8550 Touchton Rd Unit 1521
- 8550 Touchton Rd Unit 1118
- 8550 Touchton Rd Unit 1834
- 8550 Touchton Rd Unit 2027
- 8550 Touchton Rd Unit 1327
- 8550 Touchton Rd Unit 1012
- 8550 Touchton Rd Unit 1721
- 8550 Touchton Rd Unit 2014
- 8550 Touchton Rd Unit 1921
