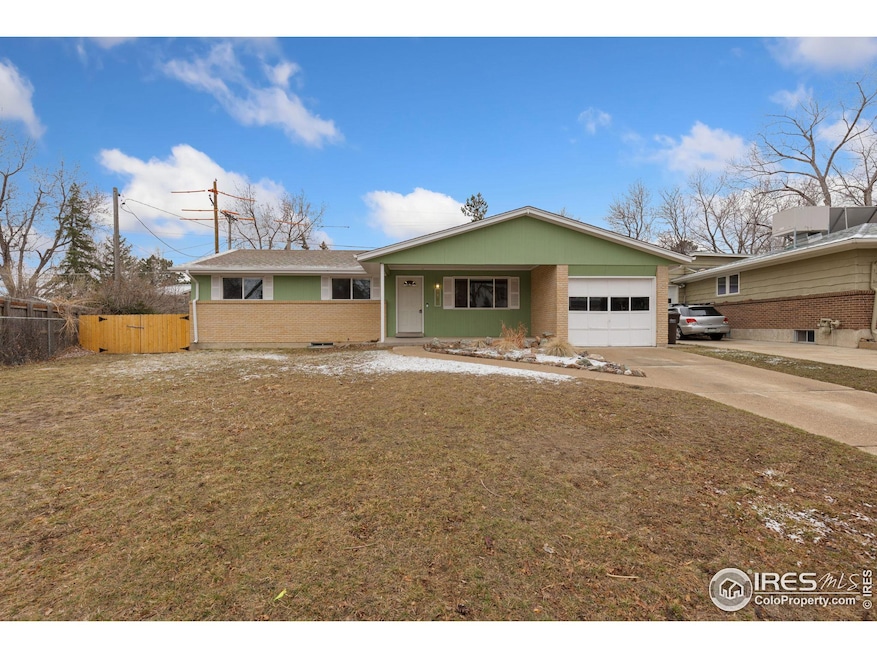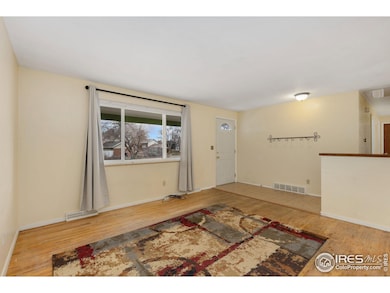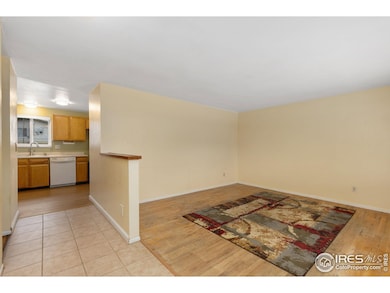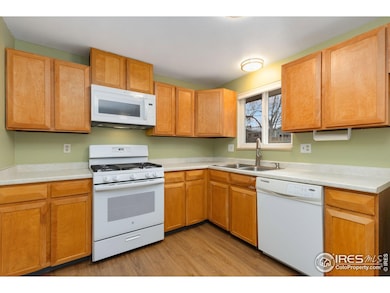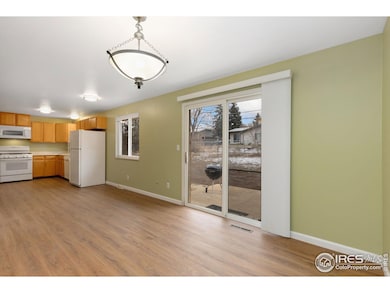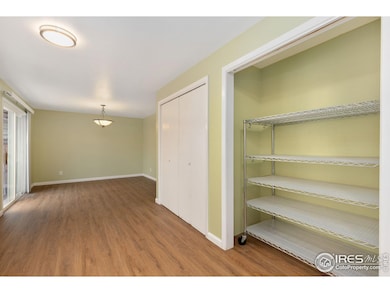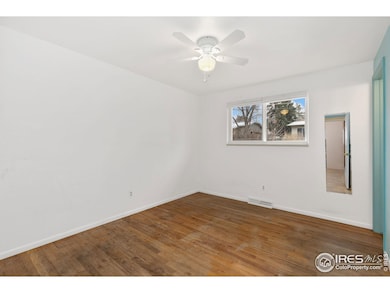4480 Hastings Dr Boulder, CO 80305
Table Mesa NeighborhoodEstimated payment $1,380/month
Highlights
- Solar Power System
- Wood Flooring
- 1 Car Attached Garage
- Mesa Elementary School Rated A
- No HOA
- Eat-In Kitchen
About This Home
****THIS HOME IS PART OF THE CITY OF BOULDER PERMANENTLY AFFORDABLE HOMES PROGRAM - PLEASE DO NOT CALL AGENT OR SCHEDULE A SHOWING IF YOU HAVE NOT ALREADY APPLIED AND BEEN APPROVED IN THE PROGRAM*** Welcome to this charming ranch home in the highly sought-after South Boulder neighborhood! This 3-bedroom, 2-bathroom gem is nestled on a huge lot with plenty of space and natural light that floods the entire home, creating a warm and inviting atmosphere.The open kitchen and dining area is perfect for entertaining or enjoying family meals, with recently refinished cabinets and new flooring in the kitchen and entryway. The main bathroom has been thoughtfully remodeled for modern comfort, while the original hardwood floors throughout the living areas are full of potential-just waiting for a little love to restore their beauty!The spacious lot offers endless possibilities for outdoor enjoyment, and the location can't be beat! Just minutes away from top-rated schools, Table Mesa Shopping Center, and a variety of hiking trails and outdoor activities, this home is an ideal spot for those who love both convenience and nature.Don't miss the opportunity to make this South Boulder ranch your own! With its prime location, thoughtful updates, and room for personalization, it's a perfect place to call home.
Home Details
Home Type
- Single Family
Est. Annual Taxes
- $908
Year Built
- Built in 1967
Lot Details
- 8,506 Sq Ft Lot
- North Facing Home
- Chain Link Fence
Parking
- 1 Car Attached Garage
Home Design
- Brick Veneer
- Wood Frame Construction
- Composition Roof
- Concrete Siding
Interior Spaces
- 1,468 Sq Ft Home
- 1-Story Property
- Ceiling Fan
- Window Treatments
- Partial Basement
- Laundry on main level
Kitchen
- Eat-In Kitchen
- Gas Oven or Range
- Dishwasher
Flooring
- Wood
- Painted or Stained Flooring
- Vinyl
Bedrooms and Bathrooms
- 3 Bedrooms
Schools
- Bear Creek Elementary School
- Southern Hills Middle School
- Fairview High School
Utilities
- Cooling Available
- Forced Air Heating System
- High Speed Internet
- Satellite Dish
- Cable TV Available
Additional Features
- Solar Power System
- Patio
Community Details
- No Home Owners Association
- Table Mesa 2 Subdivision
Listing and Financial Details
- Assessor Parcel Number R0012662
Map
Home Values in the Area
Average Home Value in this Area
Tax History
| Year | Tax Paid | Tax Assessment Tax Assessment Total Assessment is a certain percentage of the fair market value that is determined by local assessors to be the total taxable value of land and additions on the property. | Land | Improvement |
|---|---|---|---|---|
| 2024 | $692 | $10,332 | $3,324 | $7,008 |
| 2023 | $692 | $10,332 | $7,008 | $7,008 |
| 2022 | $1,069 | $14,150 | $7,075 | $7,075 |
| 2021 | $1,038 | $14,556 | $7,278 | $7,278 |
| 2020 | $1,631 | $14,042 | $7,021 | $7,021 |
| 2019 | $1,604 | $14,042 | $7,021 | $7,021 |
| 2018 | $1,578 | $13,580 | $6,790 | $6,790 |
| 2017 | $1,541 | $15,012 | $7,506 | $7,506 |
| 2016 | $1,654 | $14,488 | $7,244 | $7,244 |
| 2015 | $1,588 | $14,122 | $7,061 | $7,061 |
| 2014 | $1,588 | $14,122 | $7,061 | $7,061 |
Property History
| Date | Event | Price | Change | Sq Ft Price |
|---|---|---|---|---|
| 04/22/2025 04/22/25 | Pending | -- | -- | -- |
| 01/08/2025 01/08/25 | For Sale | $233,510 | -- | $159 / Sq Ft |
Deed History
| Date | Type | Sale Price | Title Company |
|---|---|---|---|
| Warranty Deed | $189,500 | -- | |
| Warranty Deed | $170,000 | Land Title |
Mortgage History
| Date | Status | Loan Amount | Loan Type |
|---|---|---|---|
| Open | $168,000 | Negative Amortization | |
| Closed | $150,691 | FHA | |
| Previous Owner | $90,000 | No Value Available |
Source: IRES MLS
MLS Number: 1028922
APN: 1577084-05-004
- 4380 Butler Cir
- 4361 Butler Cir
- 4655 Ludlow St
- 1496 Greenbriar Blvd
- 4604 Greenbriar Ct
- 1095 Tantra Park Cir
- 4202 Greenbriar Blvd Unit 46
- 4654 Greenbriar Ct
- 1275 Berea Dr
- 4035 Darley Ave
- 4560 Hanover Ave
- 860 W Moorhead Cir Unit 2K
- 3495 Endicott Dr
- 750 W Moorhead Cir Unit A
- 3970 Longwood Ave
- 3335 Darley Ave
- 1720 S Marshall Rd Unit 24
- 1720 S Marshall Rd Unit 19
- 560 S 41st St
- 1535 Findlay Way
