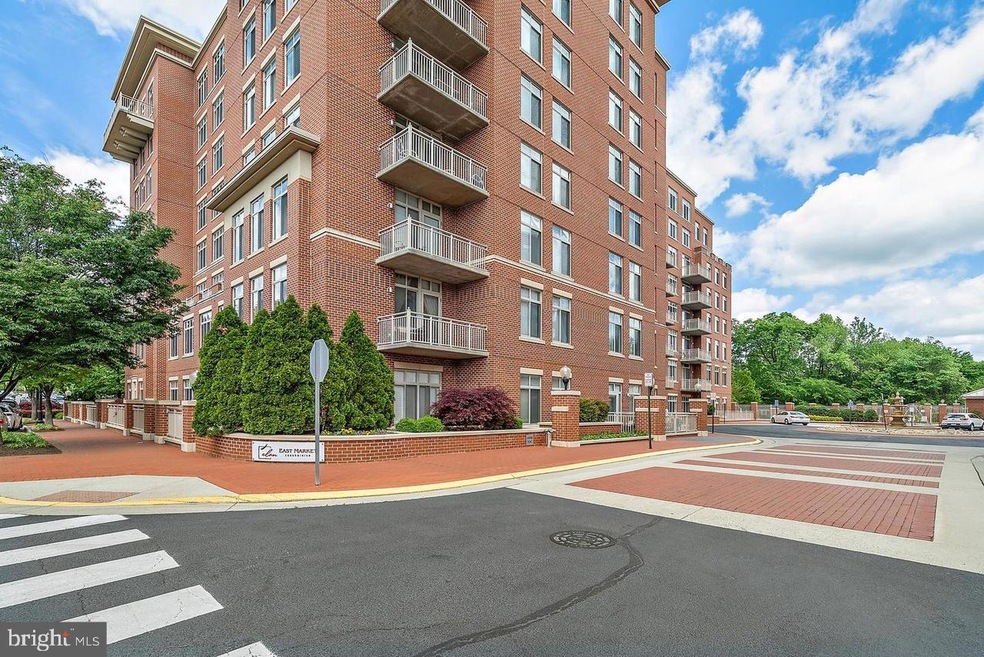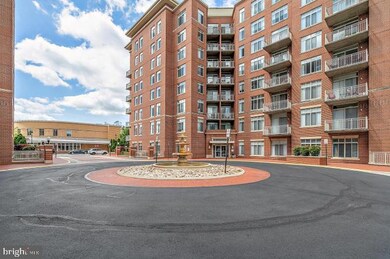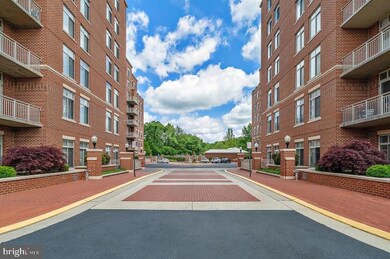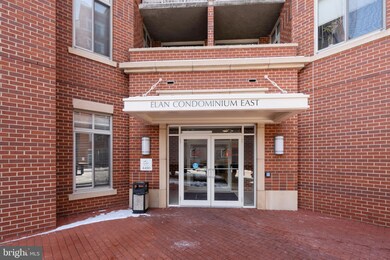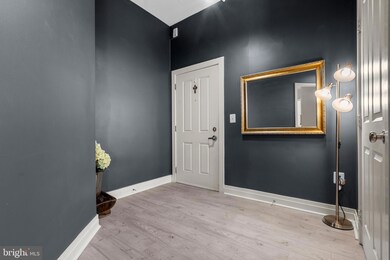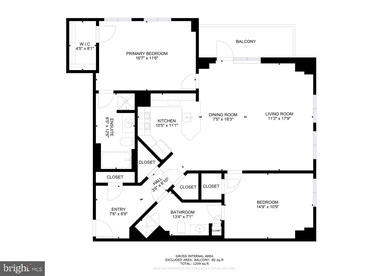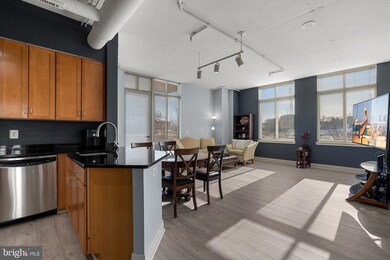
Elan East Market Condominiums 4480 Market Commons Dr Unit 310 Fairfax, VA 22033
Fair Lakes NeighborhoodHighlights
- Fitness Center
- Gourmet Kitchen
- Clubhouse
- Johnson Middle School Rated A
- Open Floorplan
- Garden View
About This Home
As of February 2025This location offers you a modern lifestyle with shopping, entertainment, employment, and nearby transportation routes. This secure building in Fair Lakes allows you to cross the street to a Whole Foods Market, restaurants, shops, and plenty of parking. Located on the 3rd floor this 1,150 sq ft condo offers a view of the basketball court and green space outside. There are 2 garage parking spaces plus a storage unit that convey with the condo. The monthly condo fee includes utilities except electricity. The kitchen and heat are gas. Many building amenities include a basketball court and a pickleball court. Large windows that let in natural light. LVP flooring (2022), throughout the entire unit. 24-hour emergency maintenance hotline. Chantilly HS!
Ox Hill Battlefield Park, less than a mile away, provides a green oasis with historical significance, featuring walking trails and picnic areas. Fair Oaks Mall, located about a mile from the condominium, expands the shopping options with major department stores and a wide array of specialty shops.
Last Agent to Sell the Property
Irene deLeon
Redfin Corporation License #0225065795

Property Details
Home Type
- Condominium
Est. Annual Taxes
- $5,696
Year Built
- Built in 2007
HOA Fees
- $540 Monthly HOA Fees
Parking
- Subterranean Parking
Interior Spaces
- 1,150 Sq Ft Home
- Property has 1 Level
- Open Floorplan
- Combination Dining and Living Room
- Luxury Vinyl Plank Tile Flooring
- Garden Views
Kitchen
- Gourmet Kitchen
- Built-In Microwave
- Dishwasher
- Disposal
Bedrooms and Bathrooms
- 2 Main Level Bedrooms
- Walk-In Closet
- 2 Full Bathrooms
- Walk-in Shower
Laundry
- Laundry on main level
- Dryer
- Washer
Schools
- Greenbriar East Elementary School
- Rocky Run Middle School
- Chantilly High School
Utilities
- Forced Air Heating and Cooling System
- Natural Gas Water Heater
Additional Features
- Property is in excellent condition
Listing and Financial Details
- Assessor Parcel Number 0552 24020310
Community Details
Overview
- Association fees include common area maintenance, gas, heat, lawn maintenance, management, pool(s), sewer, snow removal, trash, water, exterior building maintenance
- Mid-Rise Condominium
- Elan At East Market Condos
- Elan At East Market Subdivision, Miulon Rouge Floorplan
- Property Manager
Amenities
- Common Area
- Party Room
- Elevator
Recreation
- Community Basketball Court
Pet Policy
- Dogs and Cats Allowed
Map
About Elan East Market Condominiums
Home Values in the Area
Average Home Value in this Area
Property History
| Date | Event | Price | Change | Sq Ft Price |
|---|---|---|---|---|
| 02/21/2025 02/21/25 | Sold | $550,000 | -2.7% | $478 / Sq Ft |
| 01/22/2025 01/22/25 | Pending | -- | -- | -- |
| 01/16/2025 01/16/25 | For Sale | $565,000 | 0.0% | $491 / Sq Ft |
| 03/22/2019 03/22/19 | Rented | $2,100 | -4.5% | -- |
| 03/08/2019 03/08/19 | For Rent | $2,200 | +4.8% | -- |
| 08/21/2017 08/21/17 | Rented | $2,100 | 0.0% | -- |
| 08/21/2017 08/21/17 | Under Contract | -- | -- | -- |
| 07/27/2017 07/27/17 | For Rent | $2,100 | 0.0% | -- |
| 06/01/2017 06/01/17 | Sold | $410,000 | -2.4% | $357 / Sq Ft |
| 04/25/2017 04/25/17 | Pending | -- | -- | -- |
| 04/20/2017 04/20/17 | For Sale | $419,900 | -- | $365 / Sq Ft |
Tax History
| Year | Tax Paid | Tax Assessment Tax Assessment Total Assessment is a certain percentage of the fair market value that is determined by local assessors to be the total taxable value of land and additions on the property. | Land | Improvement |
|---|---|---|---|---|
| 2024 | $5,696 | $491,690 | $98,000 | $393,690 |
| 2023 | $5,138 | $455,270 | $91,000 | $364,270 |
| 2022 | $5,104 | $446,340 | $89,000 | $357,340 |
| 2021 | $4,850 | $413,280 | $83,000 | $330,280 |
| 2020 | $4,891 | $413,280 | $83,000 | $330,280 |
| 2019 | $4,705 | $397,540 | $79,000 | $318,540 |
| 2018 | $4,442 | $386,260 | $77,000 | $309,260 |
| 2017 | $2,178 | $375,250 | $75,000 | $300,250 |
| 2016 | $4,304 | $371,530 | $74,000 | $297,530 |
| 2015 | $4,146 | $371,530 | $74,000 | $297,530 |
| 2014 | $4,261 | $382,700 | $77,000 | $305,700 |
Mortgage History
| Date | Status | Loan Amount | Loan Type |
|---|---|---|---|
| Previous Owner | $49,200 | Credit Line Revolving |
Deed History
| Date | Type | Sale Price | Title Company |
|---|---|---|---|
| Deed | $550,000 | Cardinal Title Group | |
| Deed | $550,000 | Cardinal Title Group | |
| Deed | $410,000 | Fidelity National Title |
Similar Homes in Fairfax, VA
Source: Bright MLS
MLS Number: VAFX2216612
APN: 0552-24020310
- 4490 Market Commons Dr Unit 105
- 4490 Market Commons Dr Unit 202
- 4475A Beacon Grove Cir Unit 805A
- 05 Fair Lakes Ct
- 04 Fair Lakes Ct
- 03 Fair Lakes Ct
- 02 Fair Lakes Ct
- 01 Fair Lakes Ct
- 00 Fair Lakes Ct
- 4393 Denfeld Trail
- 4320 Cannon Ridge Ct Unit C
- 4320U Cannon Ridge Ct Unit 67
- 4215 Mozart Brigade Ln Unit 32
- 12451 Hayes Ct Unit 201
- 4332 Sutler Hill Square
- 4326 Sutler Hill Square
- 12241 Fairfield House Dr Unit 303B
- 12229 Fairfield House Dr Unit 203A
- 12655 Fair Crest Ct Unit 93-301
- 12717 Melville Ln
